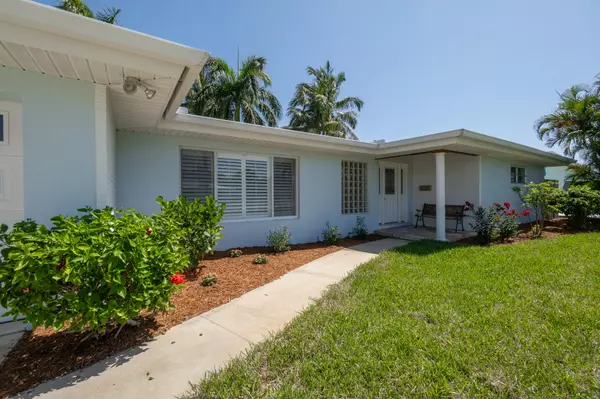$617,000
For more information regarding the value of a property, please contact us for a free consultation.
560 Norwood CT Satellite Beach, FL 32937
3 Beds
2 Baths
1,921 SqFt
Key Details
Sold Price $617,000
Property Type Single Family Home
Sub Type Single Family Residence
Listing Status Sold
Purchase Type For Sale
Square Footage 1,921 sqft
Price per Sqft $321
Subdivision Michigan Beach 8Th Addn
MLS Listing ID 1015851
Sold Date 07/02/24
Style Ranch
Bedrooms 3
Full Baths 2
HOA Y/N No
Total Fin. Sqft 1921
Originating Board Space Coast MLS (Space Coast Association of REALTORS®)
Year Built 1965
Annual Tax Amount $2,287
Tax Year 2023
Lot Size 0.270 Acres
Acres 0.27
Property Description
Welcome to your tropical oasis in ''The Woods''! This 3BR/2BR home is situated on a quiet cul-de-sac. Relax and entertain in style with your very own tiki hut and refreshing salt water splash pool, perfect for those hot summer days. Step inside to discover a home that seamlessly blends modern updates with comfort. The kitchen features stainless appliances and rich cherry cabinetry, offering both functionality and elegance. Both bathrooms have been tastefully updated. With laminate and tile flooring throughout, the home is as easy to maintain as it is beautiful. Significant upgrades ensure peace of mind, including sleeved cast iron plumbing completed in 2024 and new PVC piping for outside lines. The oversized indoor laundry room adds convenience and ample storage space. The garage is oversized to accommodate multiple vehicles and and includes a large workshop area. This home is the perfect blend of luxury, convenience and tropical charm.
Location
State FL
County Brevard
Area 382-Satellite Bch/Indian Harbour Bch
Direction From S Patrick, head East on Island Drive. Turn right on Lemon and go around the bend to 560. House is on the left on the cup-de-sac.
Interior
Interior Features Breakfast Bar, Ceiling Fan(s), Primary Bathroom - Shower No Tub, Walk-In Closet(s)
Heating Central, Electric
Cooling Central Air, Electric
Flooring Laminate, Tile
Furnishings Negotiable
Appliance Dishwasher, Disposal, Dryer, Electric Oven, Electric Range, Electric Water Heater, Ice Maker, Microwave, Refrigerator, Washer
Laundry Electric Dryer Hookup, Washer Hookup
Exterior
Exterior Feature ExteriorFeatures
Parking Features Garage, Garage Door Opener
Garage Spaces 2.0
Fence Fenced, Wood
Pool Fenced, In Ground, Salt Water
Utilities Available Cable Available, Electricity Connected, Sewer Connected
View Pool, Trees/Woods
Roof Type Shingle
Present Use Residential,Single Family
Street Surface Asphalt
Porch Deck
Road Frontage City Street
Garage Yes
Building
Lot Description Cul-De-Sac, Sprinklers In Front, Sprinklers In Rear
Faces South
Story 1
Sewer Public Sewer
Water Public
Architectural Style Ranch
Level or Stories One
Additional Building Other
New Construction No
Schools
Elementary Schools Surfside
High Schools Satellite
Others
Senior Community No
Tax ID 26-37-35-56-0000r.0-0016.00
Security Features Smoke Detector(s)
Acceptable Financing Cash, Conventional, FHA, VA Loan
Listing Terms Cash, Conventional, FHA, VA Loan
Special Listing Condition Standard
Read Less
Want to know what your home might be worth? Contact us for a FREE valuation!

Our team is ready to help you sell your home for the highest possible price ASAP

Bought with J. Edwards Real Estate





