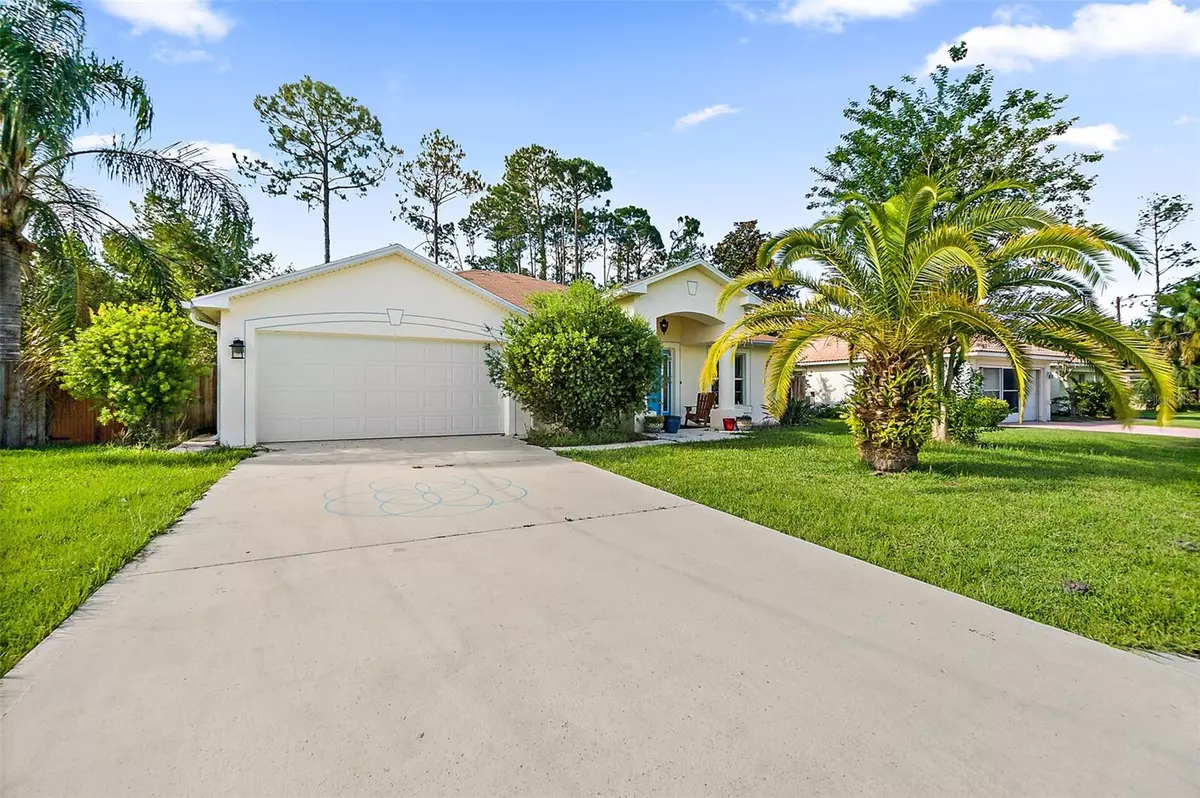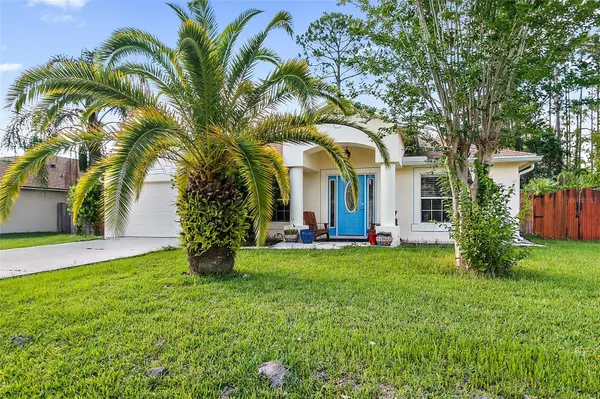$320,000
For more information regarding the value of a property, please contact us for a free consultation.
138 BAYSIDE DR Palm Coast, FL 32137
3 Beds
2 Baths
1,649 SqFt
Key Details
Sold Price $320,000
Property Type Single Family Home
Sub Type Single Family Residence
Listing Status Sold
Purchase Type For Sale
Square Footage 1,649 sqft
Price per Sqft $194
Subdivision Palm Coast Sec 12
MLS Listing ID FC301043
Sold Date 07/01/24
Bedrooms 3
Full Baths 2
HOA Y/N No
Originating Board Stellar MLS
Year Built 2005
Annual Tax Amount $1,940
Lot Size 10,018 Sqft
Acres 0.23
Lot Dimensions 80*125
Property Description
For Sale: Charming 3-Bedroom Home with Office in Palm Coast, FL
Discover your new home in the beautiful Palm Coast, FL! This delightful 3-bedroom, 2-bathroom house, built in 2004, offers a perfect blend of comfort and traditional charm. Nestled in a serene neighborhood, this property boasts spacious living areas, a well-designed split floor plan, and a welcoming atmosphere.
Key Features:
3 Bedrooms: Generously sized rooms with ample closet space.
2 Bathrooms: Well-appointed
Office: Ideal for remote work or study.
Split Plan: Provides privacy and optimal use of space.
Great Back Porch: Perfect for outdoor relaxation and entertaining.
Location: Situated in the heart of Palm Coast, close to schools, shopping, and recreational facilities.
Minor TLC Needed: A fantastic opportunity to personalize and add your own touch.
Don't miss out on this wonderful opportunity to own a charming home in one of Florida's most desirable areas. Whether you're a first-time buyer or looking to upgrade, this property is a perfect choice. Contact us today to schedule a viewing and make this house your home!
Location
State FL
County Flagler
Community Palm Coast Sec 12
Zoning R1
Interior
Interior Features Eat-in Kitchen, High Ceilings, Kitchen/Family Room Combo, Open Floorplan, Primary Bedroom Main Floor, Vaulted Ceiling(s)
Heating Heat Pump
Cooling Central Air
Flooring Laminate
Fireplace false
Appliance Dishwasher, Disposal, Electric Water Heater, Exhaust Fan, Refrigerator
Laundry Inside, Laundry Room
Exterior
Exterior Feature Garden, Hurricane Shutters, Rain Gutters, Sidewalk, Sliding Doors
Garage Spaces 2.0
Utilities Available Public
Roof Type Shingle
Attached Garage true
Garage true
Private Pool No
Building
Entry Level One
Foundation Slab
Lot Size Range 0 to less than 1/4
Sewer Public Sewer
Water Public
Structure Type Block,Stucco
New Construction false
Others
Senior Community No
Ownership Fee Simple
Special Listing Condition None
Read Less
Want to know what your home might be worth? Contact us for a FREE valuation!

Our team is ready to help you sell your home for the highest possible price ASAP

© 2025 My Florida Regional MLS DBA Stellar MLS. All Rights Reserved.
Bought with COASTAL GATEWAY REAL ESTATE GROUP





