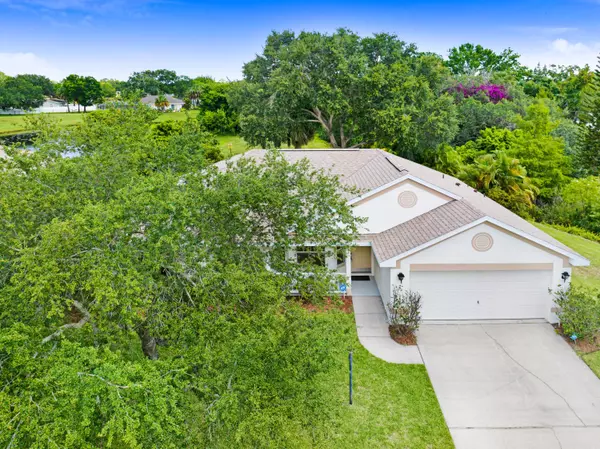$395,000
For more information regarding the value of a property, please contact us for a free consultation.
424 Brown AVE Melbourne, FL 32901
3 Beds
2 Baths
1,556 SqFt
Key Details
Sold Price $395,000
Property Type Single Family Home
Sub Type Single Family Residence
Listing Status Sold
Purchase Type For Sale
Square Footage 1,556 sqft
Price per Sqft $253
Subdivision Forest Creek Subdivision Phase I
MLS Listing ID 1015601
Sold Date 06/28/24
Bedrooms 3
Full Baths 2
HOA Fees $8/ann
HOA Y/N Yes
Total Fin. Sqft 1556
Originating Board Space Coast MLS (Space Coast Association of REALTORS®)
Year Built 2002
Annual Tax Amount $2,794
Tax Year 2023
Lot Size 0.260 Acres
Acres 0.26
Property Description
**LOCATION, LOCATION, LOCATION** Minutes from Downtown Melbourne and a walk or bike ride to FIT, this 3 bedroom, 2 bath, 2 car garage open concept split plan is clean and ready for new owners. The updated large open kitchen has a built in Pantry, shaker cabinets, stainless steel appliances and tremendous quartz countertop space with a hooded double oven range. Relax on the front porch to mingle with your neighbors or enjoy the peaceful private serenity from your back porch overlooking your nice size lot with lake and creek view. This versatile home that has a BRAND NEW ROOF is conveniently located near airport, large employers and is a drive over the causeway to the beach or a hop, skip and a jump away from major attractions and theme parks in Orlando. Don't let it be the one that got away!
Location
State FL
County Brevard
Area 330 - Melbourne - Central
Direction From Edgewood turn onto S Fairway and follow to Brown Ave. Turn right and home will be on the right.
Interior
Interior Features Ceiling Fan(s), Open Floorplan, Primary Bathroom - Tub with Shower, Primary Downstairs, Split Bedrooms, Vaulted Ceiling(s)
Heating Central, Electric
Cooling Central Air
Flooring Laminate, Tile
Furnishings Unfurnished
Appliance Dishwasher, Double Oven, Dryer, Electric Range, Microwave, Refrigerator, Washer
Laundry Electric Dryer Hookup, In Unit, Lower Level, Washer Hookup
Exterior
Exterior Feature ExteriorFeatures
Parking Features Attached, Garage, Garage Door Opener
Garage Spaces 2.0
Pool None
Utilities Available Cable Available, Electricity Connected, Sewer Connected, Water Connected
Waterfront Description Lake Front
View Lake
Roof Type Shingle
Present Use Residential,Single Family
Street Surface Asphalt
Porch Front Porch, Porch, Rear Porch
Road Frontage City Street
Garage Yes
Building
Lot Description Other
Faces South
Story 1
Sewer Public Sewer
Water Public
Level or Stories One
New Construction No
Schools
Elementary Schools University Park
High Schools Melbourne
Others
HOA Name Forest Creek Subdivision Phase 1
Senior Community No
Tax ID 28-37-09-36-00000.0-0147.00
Security Features Smoke Detector(s)
Acceptable Financing Cash, Conventional, FHA, VA Loan
Listing Terms Cash, Conventional, FHA, VA Loan
Special Listing Condition Standard
Read Less
Want to know what your home might be worth? Contact us for a FREE valuation!

Our team is ready to help you sell your home for the highest possible price ASAP

Bought with RE/MAX Solutions





