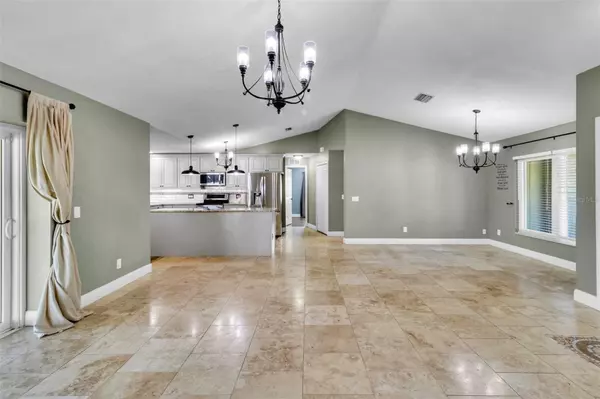$470,000
For more information regarding the value of a property, please contact us for a free consultation.
1512 CARTER OAKS DR Valrico, FL 33596
4 Beds
2 Baths
2,022 SqFt
Key Details
Sold Price $470,000
Property Type Single Family Home
Sub Type Single Family Residence
Listing Status Sold
Purchase Type For Sale
Square Footage 2,022 sqft
Price per Sqft $232
Subdivision Bloomingdale Oaks
MLS Listing ID O6207529
Sold Date 06/27/24
Bedrooms 4
Full Baths 2
HOA Y/N No
Originating Board Stellar MLS
Year Built 1986
Annual Tax Amount $3,015
Lot Size 10,454 Sqft
Acres 0.24
Property Description
Welcome to your dream home in the picturesque Bloomingdale Oaks neighborhood! This stunning 4 bedroom, 2 bathroom abode is a true oasis of luxury and comfort. As you step inside, you are greeted by a spacious and inviting living space adorned with elegant wooden cabinets and modern fixtures throughout.
The kitchen is a chef's delight with top-of-the-line appliances and a convenient water filtration system for pure and clean drinking water. The sliding doors effortlessly glide open, seamlessly connecting the indoor and outdoor living spaces. Step outside to your expansive backyard, which boasts a tranquil pond view and lush fruit trees, creating a serene and private retreat.
The primary bedroom is a sanctuary of relaxation, featuring a luxurious ensuite bathroom with a water softener for a spa-like experience. The remaining bedrooms offer ample space and natural light, perfect for family and guests. The garage is equipped with a cutting-edge opener that can be controlled with both WiFi and Bluetooth technology, adding convenience and security to your daily routine.
Location
State FL
County Hillsborough
Community Bloomingdale Oaks
Zoning RSC-6
Rooms
Other Rooms Den/Library/Office, Family Room
Interior
Interior Features Ceiling Fans(s), Kitchen/Family Room Combo, Living Room/Dining Room Combo, Open Floorplan, Solid Wood Cabinets
Heating Central, Electric
Cooling Central Air
Flooring Tile, Travertine
Furnishings Unfurnished
Fireplace false
Appliance Dishwasher, Dryer, Microwave, Range, Refrigerator, Washer, Water Filtration System, Water Softener
Laundry Electric Dryer Hookup, Laundry Room, Washer Hookup
Exterior
Exterior Feature Garden, Rain Gutters, Sliding Doors
Garage Driveway, Garage Door Opener, Ground Level
Garage Spaces 2.0
Fence Vinyl
Community Features Golf Carts OK, Park, Playground, Racquetball, Sidewalks, Tennis Courts
Utilities Available Cable Available, Electricity Available, Street Lights, Water Available
Amenities Available Basketball Court, Pickleball Court(s), Playground, Racquetball, Tennis Court(s)
Waterfront true
Waterfront Description Pond
View Y/N 1
Water Access 1
Water Access Desc Pond
Roof Type Shingle
Porch Covered, Front Porch, Rear Porch, Screened
Parking Type Driveway, Garage Door Opener, Ground Level
Attached Garage true
Garage true
Private Pool No
Building
Lot Description Landscaped
Entry Level One
Foundation Slab
Lot Size Range 0 to less than 1/4
Sewer Public Sewer
Water Public
Architectural Style Contemporary
Structure Type Block,Brick,Stucco
New Construction false
Schools
Elementary Schools Alafia-Hb
Middle Schools Burns-Hb
High Schools Bloomingdale-Hb
Others
Pets Allowed Yes
HOA Fee Include Maintenance Structure,Maintenance Grounds
Senior Community No
Ownership Fee Simple
Acceptable Financing Cash, Conventional, FHA, VA Loan
Membership Fee Required Optional
Listing Terms Cash, Conventional, FHA, VA Loan
Special Listing Condition None
Read Less
Want to know what your home might be worth? Contact us for a FREE valuation!

Our team is ready to help you sell your home for the highest possible price ASAP

© 2024 My Florida Regional MLS DBA Stellar MLS. All Rights Reserved.
Bought with KELLER WILLIAMS SUBURBAN TAMPA






