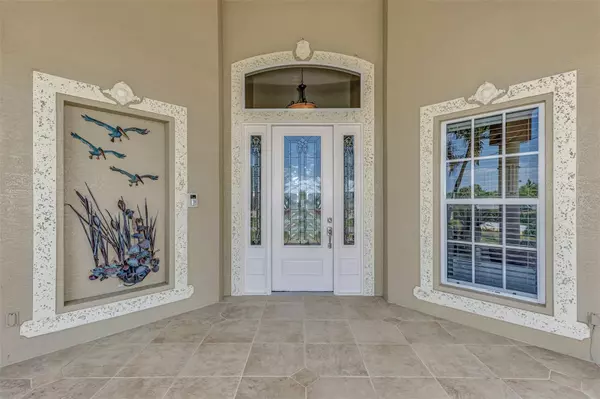$950,000
For more information regarding the value of a property, please contact us for a free consultation.
10573 WASHINGTON RD Port Charlotte, FL 33981
3 Beds
3 Baths
2,834 SqFt
Key Details
Sold Price $950,000
Property Type Single Family Home
Sub Type Single Family Residence
Listing Status Sold
Purchase Type For Sale
Square Footage 2,834 sqft
Price per Sqft $335
Subdivision Port Charlotte Sec 082
MLS Listing ID D6136100
Sold Date 06/28/24
Bedrooms 3
Full Baths 3
HOA Fees $10/ann
HOA Y/N Yes
Originating Board Stellar MLS
Year Built 2005
Annual Tax Amount $8,484
Lot Size 0.340 Acres
Acres 0.34
Property Sub-Type Single Family Residence
Property Description
Welcome to your dream waterfront oasis in the popular and highly desirable boating community of South Gulf Cove! As you enter, you're greeted by an inviting interior adorned with upscale finishes and thoughtful design elements with breathtaking views of the Santa Cruz waterway. Zero degree sliding glass doors lead to a sprawling pool deck, complete with an infinity pool featuring three cascading waterfalls, seamlessly merging indoor and outdoor living for the quintessential Florida experience. For added comfort, a motorized screen can be rolled down from the lanai to keep insects at bay or to create a safe space for grandchildren to play. Inside, discover 2,364 sq ft of living space adorned with three bedrooms, three full baths, plus den/study and a three-car garage. The gourmet kitchen features elegant granite countertops, maple cabinets, top-of-the-line stainless steel appliances with built in ovens, stove top with hood and two pantries offering both beauty and functionality. The primary bedroom is a sanctuary, featuring sliders opening to the lanai, tray ceilings, an ensuite bath with a walk-in shower and separate garden tub, his and hers closets, and a convenient adjoining laundry room. The second bedroom connects to the pool with a sliding glass door and it's own ensuite bath that can double as the pool bath for your guests. The third bedroom, with ample closet space and built-in shelving, is situated near the third bath. An additional bedroom/office, complete with a built-in Murphy bed and desk, provides versatile accommodation for you and your guests who are sure to want to visit you at your new Florida home. Plus, a separate stand-alone building provides an additional 360 sf ft of air-conditioned space that could be used as an art studio or She-Shed, perfect for working out or working on your masterpiece. Tray ceilings add a touch of sophistication to the living/dining combination open floor plan, while an aquarium window overlooks the sparkling pool area and panoramic water views beyond. Enjoy alfresco dining and outdoor entertaining on the spacious lanai, complete with an outdoor kitchen for grilling your latest catch. Take advantage of 150 feet of waterfrontage, offering expansive water views and the perfect backdrop for sunset soirées. Enjoy your evening viewing fish from your own back yard with the green light "Backyard Aquarium". Boating enthusiasts will delight in the 45-foot concrete dock and 16,000-pound boat lift, providing convenient access to the pristine waterways of South Gulf Cove with no bridges to hinder you from open water. Living in a boating community like South Gulf Cove not only offers convenient access to the Gulf of Mexico but also fosters a strong sense of community among like-minded individuals who share a passion for the water. Boating becomes more than just a hobby; it becomes a way of life, with endless opportunities for exploration and adventure right at your doorstep. With its unparalleled amenities and idyllic location, this home is sure to exceed your every expectation. Recent updates include a NEW ROOF (2022), WATER HEATER (2023), POOL PUMP (2022), FRESHLY PAINTED INTERIOR, ALL CARPETING IS NEW. Schedule your private showing today and prepare to embark on a lifestyle of unparalleled coastal elegance. * Check out the video for a full tour of the home and waterfront features.
Location
State FL
County Charlotte
Community Port Charlotte Sec 082
Zoning RSF3.5
Rooms
Other Rooms Den/Library/Office
Interior
Interior Features Cathedral Ceiling(s), Ceiling Fans(s), Eat-in Kitchen, Open Floorplan, Solid Surface Counters, Split Bedroom, Tray Ceiling(s), Window Treatments
Heating Central, Electric
Cooling Central Air
Flooring Carpet, Ceramic Tile
Furnishings Partially
Fireplace false
Appliance Built-In Oven, Dishwasher, Disposal, Dryer, Exhaust Fan, Ice Maker, Microwave, Range, Refrigerator, Washer
Laundry Laundry Room
Exterior
Exterior Feature Irrigation System, Lighting, Outdoor Kitchen, Outdoor Shower, Rain Gutters, Sliding Doors, Sprinkler Metered
Parking Features Oversized
Garage Spaces 3.0
Fence Fenced
Pool Gunite, Heated, Infinity, Lighting, Outside Bath Access, Salt Water, Screen Enclosure
Community Features Clubhouse, Deed Restrictions, Sidewalks
Utilities Available BB/HS Internet Available, Cable Available, Public, Sprinkler Meter
Waterfront Description Canal - Saltwater
View Y/N 1
Water Access 1
Water Access Desc Canal - Saltwater,Gulf/Ocean,Lagoon
View Pool, Water
Roof Type Shingle
Attached Garage true
Garage true
Private Pool Yes
Building
Lot Description Irregular Lot, Oversized Lot
Story 1
Entry Level One
Foundation Stem Wall
Lot Size Range 1/4 to less than 1/2
Builder Name Fero Custom
Sewer Public Sewer
Water Canal/Lake For Irrigation, Public
Architectural Style Custom, Florida
Structure Type Concrete,Stucco
New Construction false
Schools
Elementary Schools Myakka River Elementary
Middle Schools L.A. Ainger Middle
High Schools Lemon Bay High
Others
Pets Allowed Cats OK, Dogs OK
Senior Community No
Ownership Fee Simple
Monthly Total Fees $10
Acceptable Financing Cash, Conventional
Membership Fee Required Optional
Listing Terms Cash, Conventional
Special Listing Condition None
Read Less
Want to know what your home might be worth? Contact us for a FREE valuation!

Our team is ready to help you sell your home for the highest possible price ASAP

© 2025 My Florida Regional MLS DBA Stellar MLS. All Rights Reserved.
Bought with PARADISE EXCLUSIVE INC





