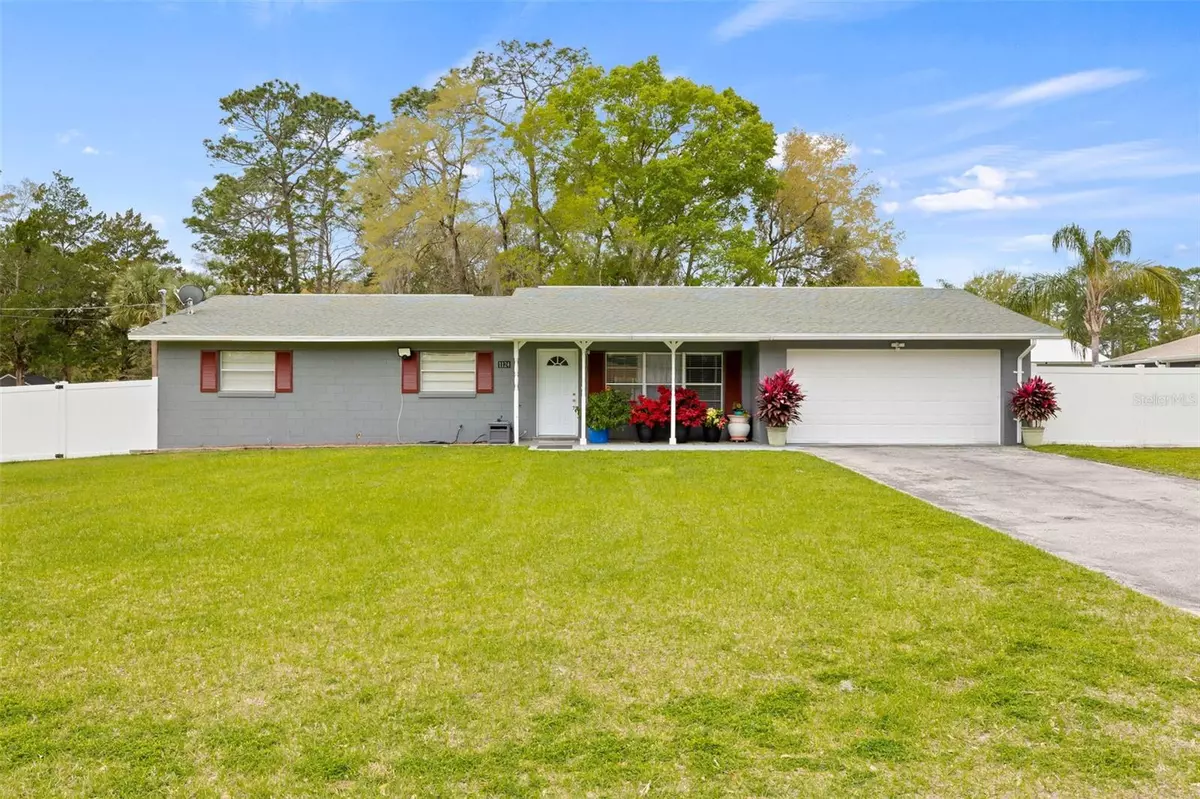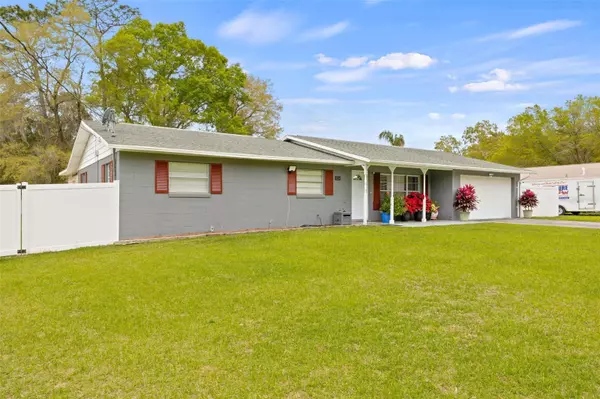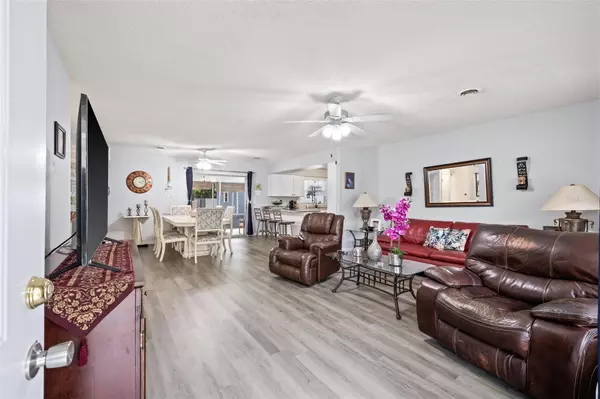$299,000
For more information regarding the value of a property, please contact us for a free consultation.
1124 NE 46TH CT Ocala, FL 34470
4 Beds
2 Baths
1,749 SqFt
Key Details
Sold Price $299,000
Property Type Single Family Home
Sub Type Single Family Residence
Listing Status Sold
Purchase Type For Sale
Square Footage 1,749 sqft
Price per Sqft $170
Subdivision Silver Spgs Forest
MLS Listing ID T3510546
Sold Date 06/27/24
Bedrooms 4
Full Baths 2
Construction Status Appraisal,Inspections
HOA Y/N No
Originating Board Stellar MLS
Year Built 1974
Annual Tax Amount $771
Lot Size 0.460 Acres
Acres 0.46
Lot Dimensions 100x200
Property Description
Welcome to this inviting 3 bedroom, 2 bath home nestled on a spacious .46-acre lot in a quiet and established neighborhood. With its charming appeal and convenient location, this property offers a comfortable and serene living experience. With downtown square just a 10-minute drive away, residents can easily access a variety of amenities, including restaurants, shops, entertainment venues, and more. Additionally, the neighborhood boasts proximity to schools, parks, and recreational facilities, making it an ideal place to call home for families and professionals alike. Don't miss out on this wonderful opportunity to own a charming home in a desirable neighborhood. Schedule a showing today to experience all that this property has to offer!
Location
State FL
County Marion
Community Silver Spgs Forest
Zoning R1
Interior
Interior Features Ceiling Fans(s), Open Floorplan
Heating Central
Cooling Central Air
Flooring Laminate, Tile
Fireplace false
Appliance Dryer, Microwave, Range, Refrigerator, Washer
Laundry Laundry Room
Exterior
Exterior Feature Sliding Doors, Storage
Garage Spaces 2.0
Utilities Available Cable Available, Electricity Available, Sewer Available, Water Available
Roof Type Shingle
Attached Garage true
Garage true
Private Pool No
Building
Lot Description Cleared
Story 1
Entry Level One
Foundation Block, Slab
Lot Size Range 1/4 to less than 1/2
Sewer Public Sewer
Water Public
Architectural Style Ranch
Structure Type Block
New Construction false
Construction Status Appraisal,Inspections
Others
Senior Community No
Ownership Fee Simple
Acceptable Financing Cash, Conventional, FHA
Listing Terms Cash, Conventional, FHA
Special Listing Condition None
Read Less
Want to know what your home might be worth? Contact us for a FREE valuation!

Our team is ready to help you sell your home for the highest possible price ASAP

© 2025 My Florida Regional MLS DBA Stellar MLS. All Rights Reserved.
Bought with THE ALDRICH AGENCY REAL ESTATE LLC





