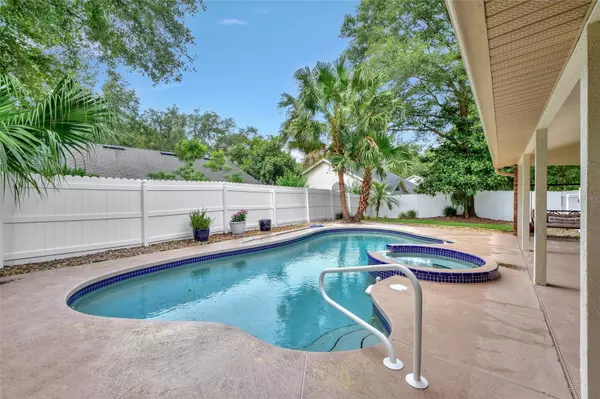$435,000
For more information regarding the value of a property, please contact us for a free consultation.
608 SHADY POINT WAY Deland, FL 32724
4 Beds
2 Baths
2,471 SqFt
Key Details
Sold Price $435,000
Property Type Single Family Home
Sub Type Single Family Residence
Listing Status Sold
Purchase Type For Sale
Square Footage 2,471 sqft
Price per Sqft $176
Subdivision Bent Oaks Unit 03
MLS Listing ID V4935712
Sold Date 06/28/24
Bedrooms 4
Full Baths 2
Construction Status Inspections
HOA Fees $35/ann
HOA Y/N Yes
Originating Board Stellar MLS
Year Built 1997
Annual Tax Amount $2,593
Lot Size 0.260 Acres
Acres 0.26
Property Description
WELCOME to the Established COMMUNITY of BENT OAKS in Southeast DELAND. BRICK built and beautifully functional this 4 Bed 2 Bath home offers In-Ground POOL, SPA, a 2 Car Attached GARAGE, and private feeling Fenced Rear Yard. Located in Cul-De-Sac. Eye Catching Curb Appeal with mature landscaping and stamped walk way to Covered Entry. Your eyes soar to volume ceilings and a Great Room that has Living and Family Room space, double sided "accent" Fire Place (sellers have Never used), French Door access to the 41x8 Covered Lanai. The Formal Dining Room with Chandelier has access from the Kitchen and is open to the Great Room. The Kitchen has a vaulted ceiling, closet Pantry, Granite counter tops, Breakfast Bar, and a 12x16 Eat In Space! Split Bedroom plan offers 3 Guest Bedrooms and Guest Bath off a wide hall that also has access to the Laundry Closet. One guest bedroom is used as an office. The Primary Suite is AMAZING! Double Door entry to grand sized 22x13 suite with a Vaulted Ceiling, Large Walk in Closet with Custom Wood Shelving, En-suite Bath (14x7.5) with Soaking Tub, Step in Shower, Dual Sinks, Linen Closet, and Pool Bath Door! The Fireplace is double sided and accents the sitting areas of the Primary Suite and the Great Room. Architectural nooks throughout. Custom blinds on all 4 French Doors to Lanai for room darkening. 2 Car Garage with pull down Attic Access. The visually appealing freeform in-ground pool is perfect for relaxing or hosting friends and family. Concrete Surround for Chairs and Tables. Privacy PVC Fence. Located close to TWO I-4 Access Ramps for travel to Orlando and theme destinations, 3.5 Miles from active downtown Deland, approx 45 minutes to New Smyrna Beach, and close to 3 airports!
Location
State FL
County Volusia
Community Bent Oaks Unit 03
Zoning RES
Rooms
Other Rooms Formal Dining Room Separate, Inside Utility
Interior
Interior Features Built-in Features, Ceiling Fans(s), Eat-in Kitchen, High Ceilings, Kitchen/Family Room Combo, Open Floorplan, Primary Bedroom Main Floor, Split Bedroom, Vaulted Ceiling(s), Walk-In Closet(s), Window Treatments
Heating Central, Electric
Cooling Central Air
Flooring Ceramic Tile
Fireplaces Type Living Room, Primary Bedroom, Wood Burning
Fireplace true
Appliance Dishwasher, Electric Water Heater, Microwave, Range, Refrigerator
Laundry Inside, Laundry Closet
Exterior
Exterior Feature French Doors, Irrigation System, Rain Gutters, Sidewalk
Parking Features Driveway
Garage Spaces 2.0
Fence Fenced, Vinyl
Pool Gunite, In Ground
Community Features Deed Restrictions
Utilities Available Electricity Connected, Water Connected
Roof Type Shingle
Porch Covered, Front Porch, Rear Porch
Attached Garage true
Garage true
Private Pool Yes
Building
Lot Description Cul-De-Sac, City Limits, Landscaped, Sidewalk, Paved
Story 1
Entry Level One
Foundation Slab
Lot Size Range 1/4 to less than 1/2
Sewer Public Sewer
Water Public
Architectural Style Contemporary
Structure Type Brick
New Construction false
Construction Status Inspections
Schools
Elementary Schools Freedom Elem
Middle Schools Deland Middle
High Schools Deland High
Others
Pets Allowed Yes
Senior Community No
Ownership Fee Simple
Monthly Total Fees $35
Acceptable Financing Cash, Conventional, FHA, VA Loan
Membership Fee Required Required
Listing Terms Cash, Conventional, FHA, VA Loan
Special Listing Condition None
Read Less
Want to know what your home might be worth? Contact us for a FREE valuation!

Our team is ready to help you sell your home for the highest possible price ASAP

© 2024 My Florida Regional MLS DBA Stellar MLS. All Rights Reserved.
Bought with BEE REALTY CORP





