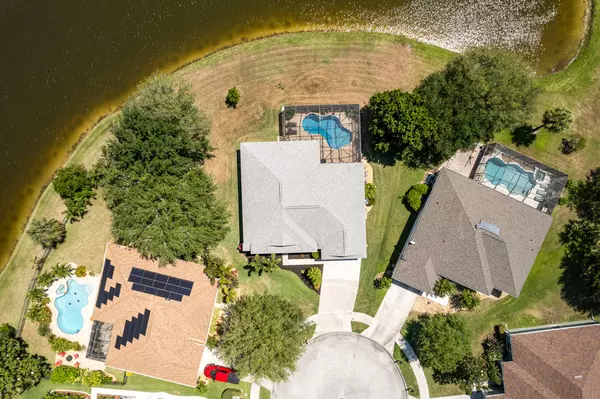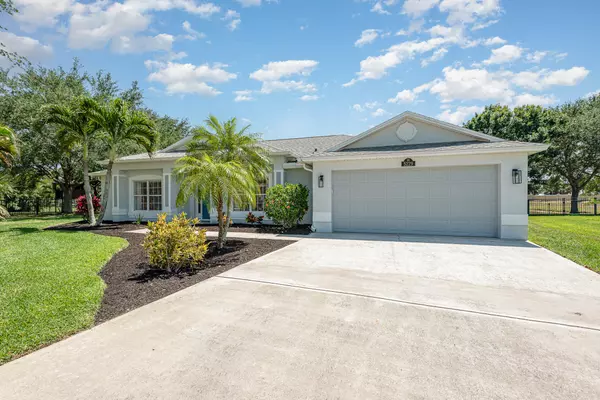$650,000
For more information regarding the value of a property, please contact us for a free consultation.
5229 Hessel CT Rockledge, FL 32955
4 Beds
3 Baths
2,243 SqFt
Key Details
Sold Price $650,000
Property Type Single Family Home
Sub Type Single Family Residence
Listing Status Sold
Purchase Type For Sale
Square Footage 2,243 sqft
Price per Sqft $289
Subdivision Indigo Crossing Phase 3
MLS Listing ID 1014106
Sold Date 06/28/24
Bedrooms 4
Full Baths 3
HOA Fees $25
HOA Y/N Yes
Total Fin. Sqft 2243
Originating Board Space Coast MLS (Space Coast Association of REALTORS®)
Year Built 2007
Annual Tax Amount $2,705
Tax Year 2023
Lot Size 0.280 Acres
Acres 0.28
Property Description
Nestled at the end of a cul-de-sac, this charming 4-bedroom,
3-bathroom home offers a tranquil retreat. Situated on the shores of a
picturesque lake. Step inside to discover an inviting open concept
design, accentuated by soaring cathedral ceilings that create an airy,
spacious ambiance. Flooded with natural light, the home boasts luxury
vinyl plank flooring throughout, marrying style with practicality
seamlessly.
The heart of the home is the clean, modern kitchen, perfect for
culinary enthusiasts and entertainers alike. With ample counter space
and sleek appliances, it beckons for memorable gatherings with loved
ones. Beyond, the living areas flow effortlessly, offering versatile
spaces for relaxation and socializing.
Step outside to your own private oasis - a screened-in pool area
awaits, offering the ideal setting for endless days of leisure and
enjoyment. Don't miss
your chance to make it yours and experience the ultimate in comfort
and tranquility.
Location
State FL
County Brevard
Area 217 - Viera West Of I 95
Direction From I95 and Viera Blvd, go West on Viera Blvd, follow and turn right on Tavistock Dr, first left on Indigo Crossing, right, then left on Indigo Crossing. Left on Hessel Ct. 5229 is at end of cul de sac.
Interior
Interior Features Breakfast Bar, Ceiling Fan(s), Split Bedrooms
Heating Central
Cooling Central Air
Flooring Carpet, Vinyl
Furnishings Unfurnished
Appliance Dishwasher, Electric Range, Microwave, Refrigerator
Laundry In Unit
Exterior
Exterior Feature ExteriorFeatures
Parking Features Attached, Garage
Garage Spaces 2.0
Pool In Ground, Screen Enclosure
Utilities Available Electricity Connected, Sewer Connected, Water Connected
View Pond
Roof Type Shingle
Present Use Residential,Single Family
Street Surface Asphalt
Garage Yes
Building
Lot Description Cul-De-Sac
Faces North
Story 1
Sewer Public Sewer
Water Public
New Construction No
Schools
Elementary Schools Manatee
High Schools Viera
Others
HOA Name Solerno District Assoc.
Senior Community No
Tax ID 25-36-32-27-0000c.0-0012.00
Acceptable Financing Cash, Conventional, FHA, VA Loan
Listing Terms Cash, Conventional, FHA, VA Loan
Special Listing Condition Standard
Read Less
Want to know what your home might be worth? Contact us for a FREE valuation!

Our team is ready to help you sell your home for the highest possible price ASAP

Bought with RE/MAX Aerospace Realty






