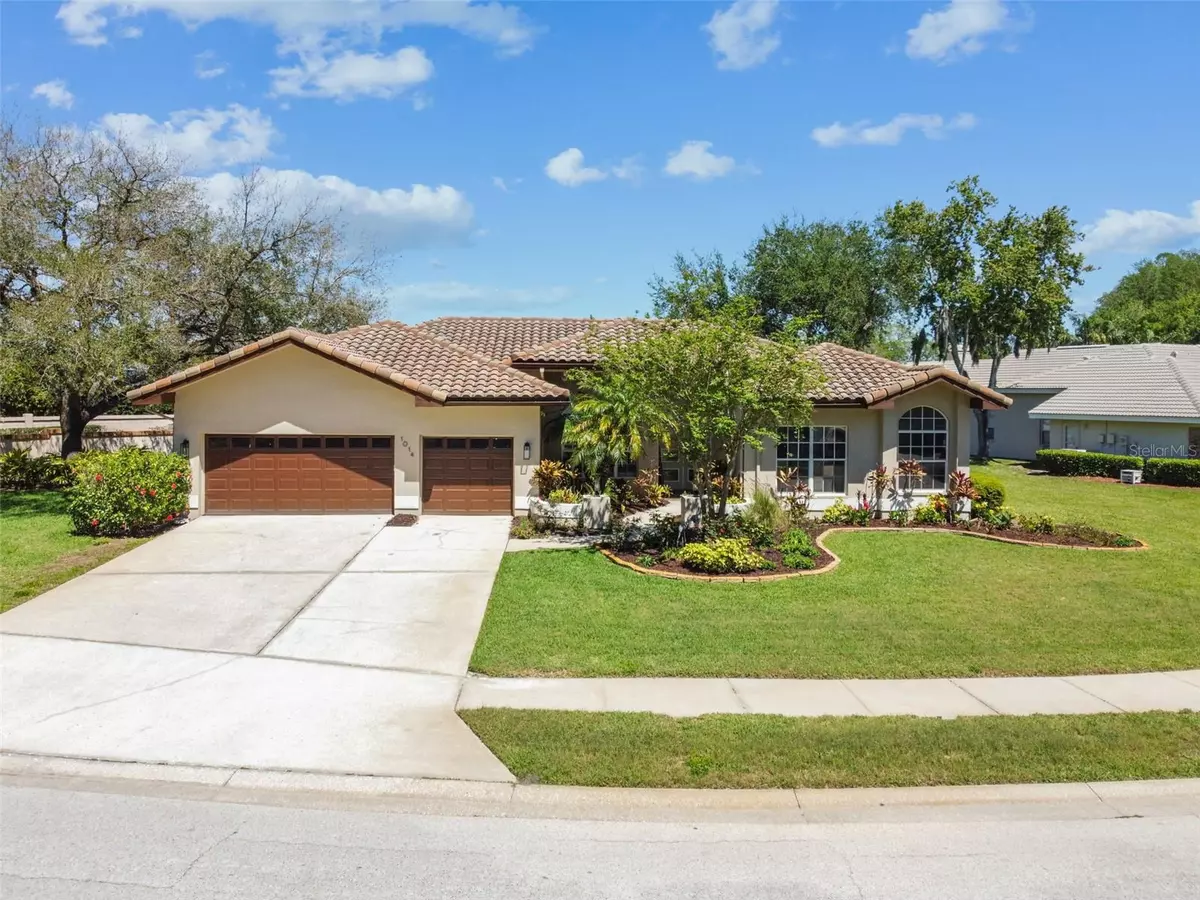$925,000
For more information regarding the value of a property, please contact us for a free consultation.
1014 LAKE RIDGE DR Safety Harbor, FL 34695
5 Beds
3 Baths
2,598 SqFt
Key Details
Sold Price $925,000
Property Type Single Family Home
Sub Type Single Family Residence
Listing Status Sold
Purchase Type For Sale
Square Footage 2,598 sqft
Price per Sqft $356
Subdivision Huntington Lakes
MLS Listing ID T3516170
Sold Date 06/28/24
Bedrooms 5
Full Baths 3
Construction Status Financing,Inspections
HOA Fees $58/ann
HOA Y/N Yes
Originating Board Stellar MLS
Year Built 1991
Annual Tax Amount $6,408
Lot Size 0.490 Acres
Acres 0.49
Property Description
Experience upscale living in the heart of this highly desirable Safety Harbor neighborhood with this exquisite 5-bedroom, 3-bathroom, 3-car garage pool home. Beyond the beautifully landscaped entrance, step through custom double front doors into an open, high-ceilinged space flooded with natural light. The private master suite offers direct pool access, complemented by a spacious master bath and his/her walk-in closets. The centerpiece of this home is the beautifully designed chef's kitchen, boasting solid wood cabinetry, a built-in pantry and marble countertops. Fully equipped with a gas cooktop, range hood, convection oven, speed oven, and a new dishwasher this kitchen is truly a cooking enthusiast dream. Entertain guests in the family room by the updated wood-burning fireplace, complete with a TV mount and built-in cabinetry for storage. Two additional bedrooms and an updated bathroom are conveniently located off the kitchen. Adjacent to the family room, a bedroom and updated pool bathroom with direct access to patio offers versatility as a potential guest suite or in-law quarters. Outside, the sparkling pool awaits, surrounded by a screened patio featuring a wet bar, mini fridge, sink, and flat-screen TV. Nestled less than two miles from Historic Downtown Safety Harbor, renowned Safety Harbor Spa and Resort, waterfront park, the city's pier and tons of dining options, this home offers the perfect balance of convenience and relaxation. With easy access to the airport and beaches, embrace a lifestyle of luxury and leisure in this exceptional home. Bedroom Closet Type: Walk-in Closet (Primary Bedroom).
Location
State FL
County Pinellas
Community Huntington Lakes
Zoning PDD
Interior
Interior Features Built-in Features, Ceiling Fans(s), Crown Molding, Eat-in Kitchen, High Ceilings, Kitchen/Family Room Combo, Open Floorplan, Primary Bedroom Main Floor, Solid Surface Counters, Solid Wood Cabinets, Split Bedroom, Stone Counters, Thermostat, Walk-In Closet(s)
Heating Central
Cooling Central Air
Flooring Luxury Vinyl, Tile
Fireplaces Type Family Room, Wood Burning
Furnishings Unfurnished
Fireplace true
Appliance Convection Oven, Cooktop, Dishwasher, Disposal, Dryer, Gas Water Heater, Microwave, Range Hood, Refrigerator, Tankless Water Heater, Washer
Laundry Gas Dryer Hookup, Inside, Laundry Room, Washer Hookup
Exterior
Exterior Feature Irrigation System, Rain Gutters, Sidewalk, Sliding Doors
Parking Features Garage Door Opener
Garage Spaces 3.0
Pool Gunite, In Ground, Lighting, Screen Enclosure, Tile
Community Features Deed Restrictions
Utilities Available BB/HS Internet Available, Cable Available, Electricity Connected, Natural Gas Connected, Phone Available, Public, Sewer Connected, Sprinkler Well, Street Lights, Underground Utilities, Water Connected
Roof Type Tile
Porch Covered, Deck, Enclosed, Patio, Porch, Screened
Attached Garage true
Garage true
Private Pool Yes
Building
Lot Description Landscaped, Sidewalk, Paved
Story 1
Entry Level One
Foundation Slab
Lot Size Range 1/4 to less than 1/2
Sewer Public Sewer
Water Public
Architectural Style Florida, Traditional
Structure Type Block,Stucco
New Construction false
Construction Status Financing,Inspections
Others
Pets Allowed Yes
Senior Community No
Ownership Fee Simple
Monthly Total Fees $58
Acceptable Financing Cash, Conventional, VA Loan
Membership Fee Required Required
Listing Terms Cash, Conventional, VA Loan
Special Listing Condition None
Read Less
Want to know what your home might be worth? Contact us for a FREE valuation!

Our team is ready to help you sell your home for the highest possible price ASAP

© 2025 My Florida Regional MLS DBA Stellar MLS. All Rights Reserved.
Bought with RE/MAX ACTION FIRST OF FLORIDA





