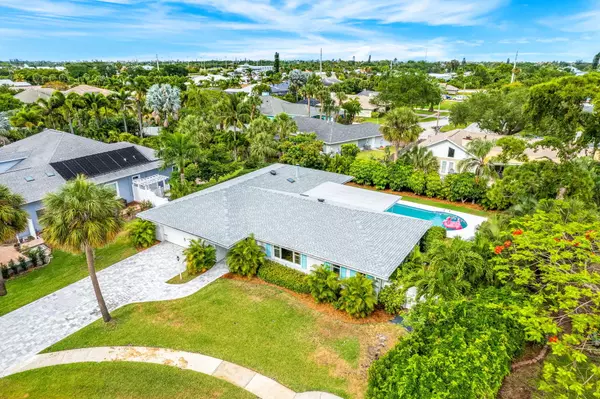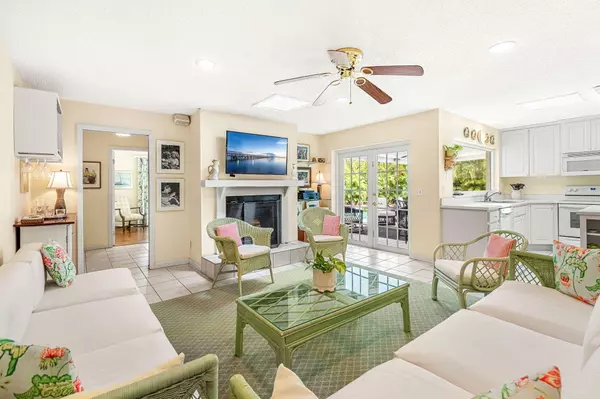$712,800
For more information regarding the value of a property, please contact us for a free consultation.
5 Colonial Indian Harbour Beach, FL 32937
4 Beds
2 Baths
2,199 SqFt
Key Details
Sold Price $712,800
Property Type Single Family Home
Sub Type Single Family Residence
Listing Status Sold
Purchase Type For Sale
Square Footage 2,199 sqft
Price per Sqft $324
Subdivision Colonial Estates
MLS Listing ID 1014220
Sold Date 06/28/24
Bedrooms 4
Full Baths 2
HOA Y/N No
Total Fin. Sqft 2199
Originating Board Space Coast MLS (Space Coast Association of REALTORS®)
Year Built 1979
Annual Tax Amount $2,943
Tax Year 2023
Lot Size 0.300 Acres
Acres 0.3
Property Description
Nestled in a private cul-de-sac w/lush mango trees, this charming home features a secluded backyard complete w/a large covered porch & a saltwater pool, ideal for al fresco parties & seamless indoor/outdoor entertaining. French doors, along with oak hardwood & tile floors add elegance & finesse, while impact windows provide peace of mind. The oversized 2 car garage not not only offers covered parking, but space for hobbies & at-home projects. Recent upgrades include a new roof and air conditioning system installed in 2020 plus an interior laundry room & pvc plumbing! Top things off with a bright, friendly neighborhood environment & you've got a premier coastal property!
Location
State FL
County Brevard
Area 382-Satellite Bch/Indian Harbour Bch
Direction Highway A1A N/S Turn onto S Hwy A1A/Oak St. Turn Left onto Paradise Blvd Turn Right onto S Patrick Dr/N Riverside Dr. Continue to follow N Riverside Dr 1.4 mi Continue onto S Patrick Dr 0.9 mi Turn left onto Banana River Dr 0.2 mi Turn right onto Coconut Rd 0.3 mi Turn right onto Venetian Way 400 ft Turn right onto Colonial Way 150 ft Destination wil be on the left
Interior
Interior Features Ceiling Fan(s), Eat-in Kitchen, Kitchen Island, Primary Bathroom - Shower No Tub, Primary Downstairs, Split Bedrooms, Walk-In Closet(s)
Heating Central, Electric
Cooling Central Air, Electric
Flooring Tile, Wood
Fireplaces Type Wood Burning
Furnishings Unfurnished
Fireplace Yes
Appliance Dishwasher, Disposal, Dryer, Electric Range, Electric Water Heater, Freezer, Microwave, Refrigerator, Washer
Laundry Electric Dryer Hookup, Lower Level, Washer Hookup
Exterior
Exterior Feature Impact Windows
Parking Features Attached, Garage, Garage Door Opener
Garage Spaces 2.0
Fence Back Yard, Wood
Pool In Ground, Private, Salt Water
Utilities Available Electricity Connected, Sewer Connected, Water Connected
Roof Type Shingle
Present Use Residential,Single Family
Street Surface Paved
Porch Covered, Patio
Garage Yes
Building
Lot Description Cul-De-Sac, Many Trees
Faces West
Story 1
Sewer Public Sewer
Water Public
Level or Stories One
New Construction No
Schools
Elementary Schools Ocean Breeze
High Schools Satellite
Others
Pets Allowed Yes
Senior Community No
Tax ID 27-37-11-27-00000.0-0005.01
Acceptable Financing Cash, Conventional, FHA, VA Loan
Listing Terms Cash, Conventional, FHA, VA Loan
Special Listing Condition Standard
Read Less
Want to know what your home might be worth? Contact us for a FREE valuation!

Our team is ready to help you sell your home for the highest possible price ASAP

Bought with Realty World Curri Properties





