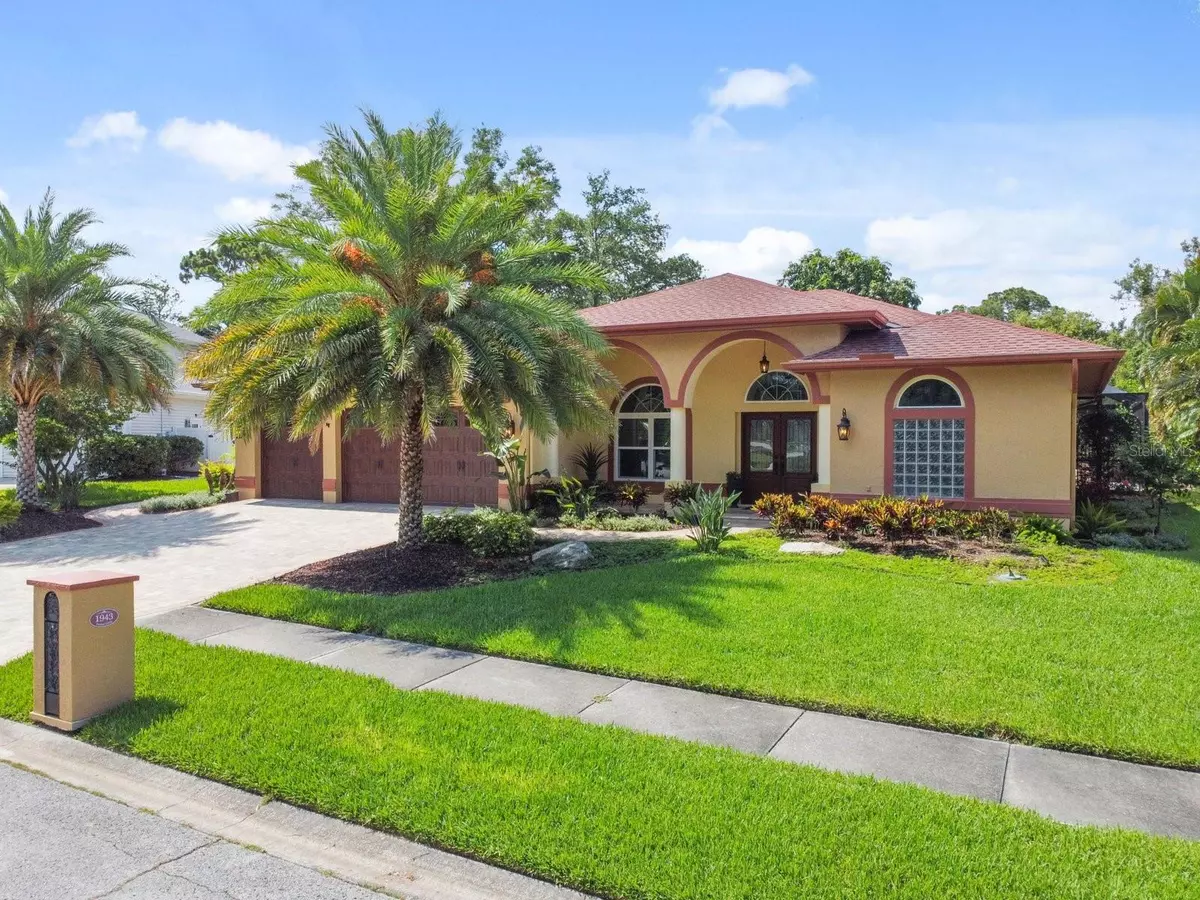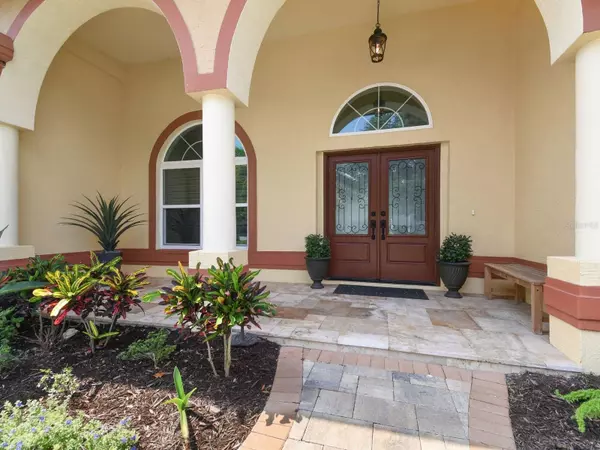$1,200,000
For more information regarding the value of a property, please contact us for a free consultation.
1943 DUNLOE CIR Dunedin, FL 34698
4 Beds
3 Baths
2,856 SqFt
Key Details
Sold Price $1,200,000
Property Type Single Family Home
Sub Type Single Family Residence
Listing Status Sold
Purchase Type For Sale
Square Footage 2,856 sqft
Price per Sqft $420
Subdivision Stirling Heights
MLS Listing ID U8242633
Sold Date 06/27/24
Bedrooms 4
Full Baths 3
HOA Fees $45/ann
HOA Y/N Yes
Originating Board Stellar MLS
Year Built 1994
Annual Tax Amount $9,361
Lot Size 0.280 Acres
Acres 0.28
Lot Dimensions 90x135
Property Description
Nestled within the enclave of Sterling Heights, this newly renovated home at 1943 Dunloe in enchanting Dunedin, Florida, beckons you to experience the epitome of coastal luxury living and the relaxation of your own private oasis. Every corner of this residence radiates an invitation to indulge in opulence. Enjoy the spacious primary suite which sprawls across an entire side of the house with double walk-in closets, a seating area, a soaking tub, a stone shower, a separate toilet room and a double sink vanity. The newly renovated kitchen and appliances overlook a generous family room with a working fireplace. Unique modern chandeliers delight you from room to room in the foyer, above the piano, and over a petrified wood dining table, that will sure to be a conversation piece. The house offers a blend of indoor-outdoor living with sunlit spaces and premium finishes. Slide open the newly installed hurricane-proof glass pocket doors and reveal your Mediterranean nature retreat. Step outside to be entranced by the tranquil embrace of a meticulously landscaped garden, where palm trees sway gently in the breeze amidst the aromas of jasmine and gardenia. A brand-new landscape screen with no seams allows you to see an unobstructed view of the yard, designed by the owner of The Garden Room. The shimmering saltwater granite pool promises moments of blissful serenity. So, carry a book to the sun shelf and rest on the Frontgate Soleil in-pool chairs, surrounded by the music of a calming pool waterfall intermixed with nearby bird songs. Or soothe your tired muscles and unwind in style, with customized jets in the oversized six-person jacuzzi. This haven of elegance is perfectly positioned near Dunedin's pristine coastline, ensuring that each day is an opportunity to embrace the beach or water adventures. Whether you seek quiet moments of reflection or adventurous exploration along the shore, or the perfect flow for dinner gatherings, this home offers the ideal sanctuary for both.
Location
State FL
County Pinellas
Community Stirling Heights
Interior
Interior Features Ninguno
Heating Central
Cooling Central Air
Flooring Laminate
Fireplace false
Appliance Dishwasher, Microwave, Range, Refrigerator
Laundry Inside
Exterior
Exterior Feature Irrigation System, Sidewalk
Garage Spaces 3.0
Pool In Ground, Screen Enclosure
Utilities Available Public
Roof Type Shingle
Attached Garage true
Garage true
Private Pool Yes
Building
Lot Description Sidewalk
Entry Level One
Foundation Slab
Lot Size Range 1/4 to less than 1/2
Sewer Public Sewer
Water Public
Structure Type Block,Stucco
New Construction false
Others
Pets Allowed Yes
Senior Community No
Ownership Fee Simple
Monthly Total Fees $45
Acceptable Financing Cash, Conventional, FHA, VA Loan
Membership Fee Required Required
Listing Terms Cash, Conventional, FHA, VA Loan
Special Listing Condition None
Read Less
Want to know what your home might be worth? Contact us for a FREE valuation!

Our team is ready to help you sell your home for the highest possible price ASAP

© 2025 My Florida Regional MLS DBA Stellar MLS. All Rights Reserved.
Bought with CENTURY 21 RE CHAMPIONS





