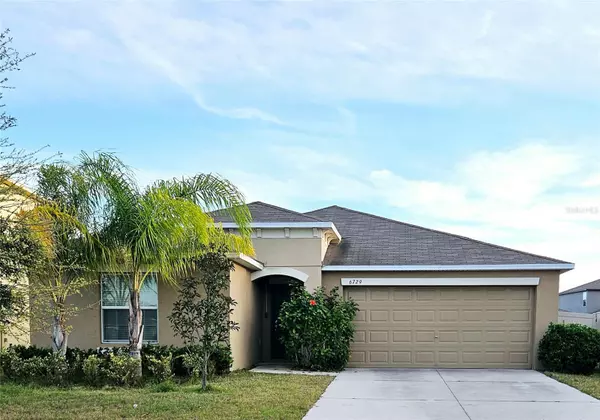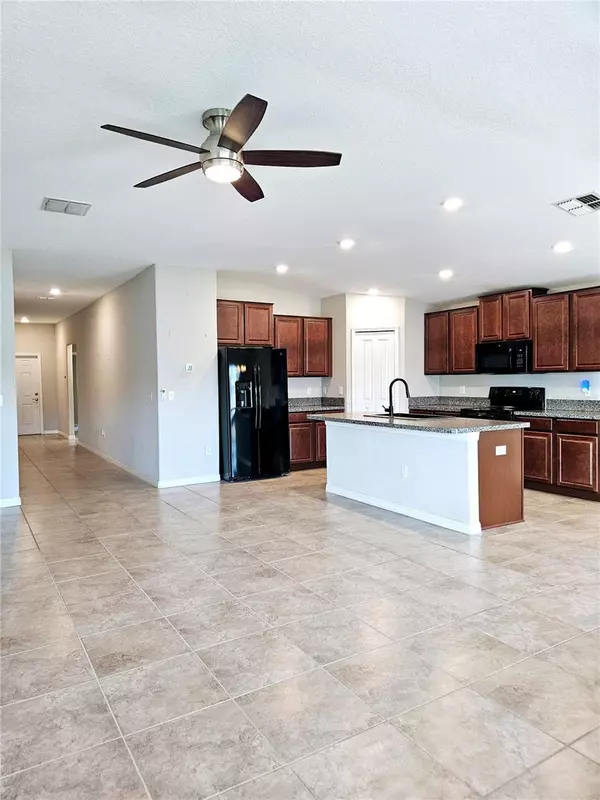$340,000
For more information regarding the value of a property, please contact us for a free consultation.
6729 TRENT CREEK DR Sun City Center, FL 33573
4 Beds
2 Baths
1,918 SqFt
Key Details
Sold Price $340,000
Property Type Single Family Home
Sub Type Single Family Residence
Listing Status Sold
Purchase Type For Sale
Square Footage 1,918 sqft
Price per Sqft $177
Subdivision Cypress Creek Ph 4A
MLS Listing ID T3509363
Sold Date 06/26/24
Bedrooms 4
Full Baths 2
Construction Status Appraisal,Financing,Inspections
HOA Fees $58/qua
HOA Y/N Yes
Originating Board Stellar MLS
Year Built 2018
Annual Tax Amount $5,591
Lot Size 7,840 Sqft
Acres 0.18
Lot Dimensions 58.2x137.35
Property Description
HUGE PRICE DECREASE! Come check out this 4 BEDROOM, 2 BATHROOM, 2 CAR GARAGE, SPLIT FLOOR PLAN home with over 1900 square feet of living space within beautiful Cypress Creek! You will love everything about this home from the time you turn into the community. The cleanliness and treelined roadways leading to the house draw you right in, and it doesn't end there. When you step inside the home, you will not be disappointed, as it was built just a few short years ago. The private ensuite bedroom offers a large walk-in closet, dual sink vanity, linen closet, and enclosed bathroom stall for additional privacy. The 3 remaining bedrooms and bathroom can be found on the opposite side of the home, giving plenty of space between the primary bedroom. The HARTFORD model floor plan offers an open and airy FAMILY ROOM, KITCHEN, and DINING AREA COMBINATION. You will be impressed by the spacious feel of this home! There is an indoor laundry room, and the GE WASHER AND DRYER are INCLUDED! The backyard is completely FENCED for privacy for your furry family members or even ones without fur to enjoy and soak up the Florida sun. Within your new community you’ll have access to the CLUBHOUSE, RESORT-STYLE POOL, OPEN-AIR CABANA, LARGE and SMALL DOG PARK, PLAYGROUND, BASKETBALL COURT, FITNESS STATIONS, WALKING TRAILS, and MORE! We can just keep the fun going right out of the community, because you're just minutes away from shopping, restaurants, Ruskin Drive-In Movie Theater, YMCA, award-winning beaches, golf courses, state parks, theme parks, downtown Tampa, and more!
Location
State FL
County Hillsborough
Community Cypress Creek Ph 4A
Zoning PD
Interior
Interior Features Ceiling Fans(s), Kitchen/Family Room Combo, Living Room/Dining Room Combo, Walk-In Closet(s)
Heating Central
Cooling Central Air
Flooring Carpet, Tile
Fireplace false
Appliance Cooktop, Dishwasher, Dryer, Electric Water Heater, Ice Maker, Microwave, Range, Refrigerator, Washer
Laundry Inside, Laundry Room
Exterior
Exterior Feature Hurricane Shutters, Irrigation System, Sliding Doors
Garage Spaces 2.0
Fence Vinyl
Community Features Clubhouse, Community Mailbox, Deed Restrictions, Dog Park, Fitness Center, Playground, Pool, Sidewalks
Utilities Available Cable Connected, Electricity Connected, Sewer Connected, Water Connected
Amenities Available Basketball Court
Roof Type Shingle
Attached Garage true
Garage true
Private Pool No
Building
Lot Description Sidewalk
Story 1
Entry Level One
Foundation Slab
Lot Size Range 0 to less than 1/4
Builder Name Lennar
Sewer Public Sewer
Water None, Public
Structure Type Block,Stucco
New Construction false
Construction Status Appraisal,Financing,Inspections
Schools
Elementary Schools Cypress Creek-Hb
Middle Schools Shields-Hb
Others
Pets Allowed Yes
Senior Community No
Ownership Fee Simple
Monthly Total Fees $58
Acceptable Financing Cash, Conventional, FHA, VA Loan
Membership Fee Required Required
Listing Terms Cash, Conventional, FHA, VA Loan
Special Listing Condition None
Read Less
Want to know what your home might be worth? Contact us for a FREE valuation!

Our team is ready to help you sell your home for the highest possible price ASAP

© 2024 My Florida Regional MLS DBA Stellar MLS. All Rights Reserved.
Bought with CENTURY 21 ROSA LEON






