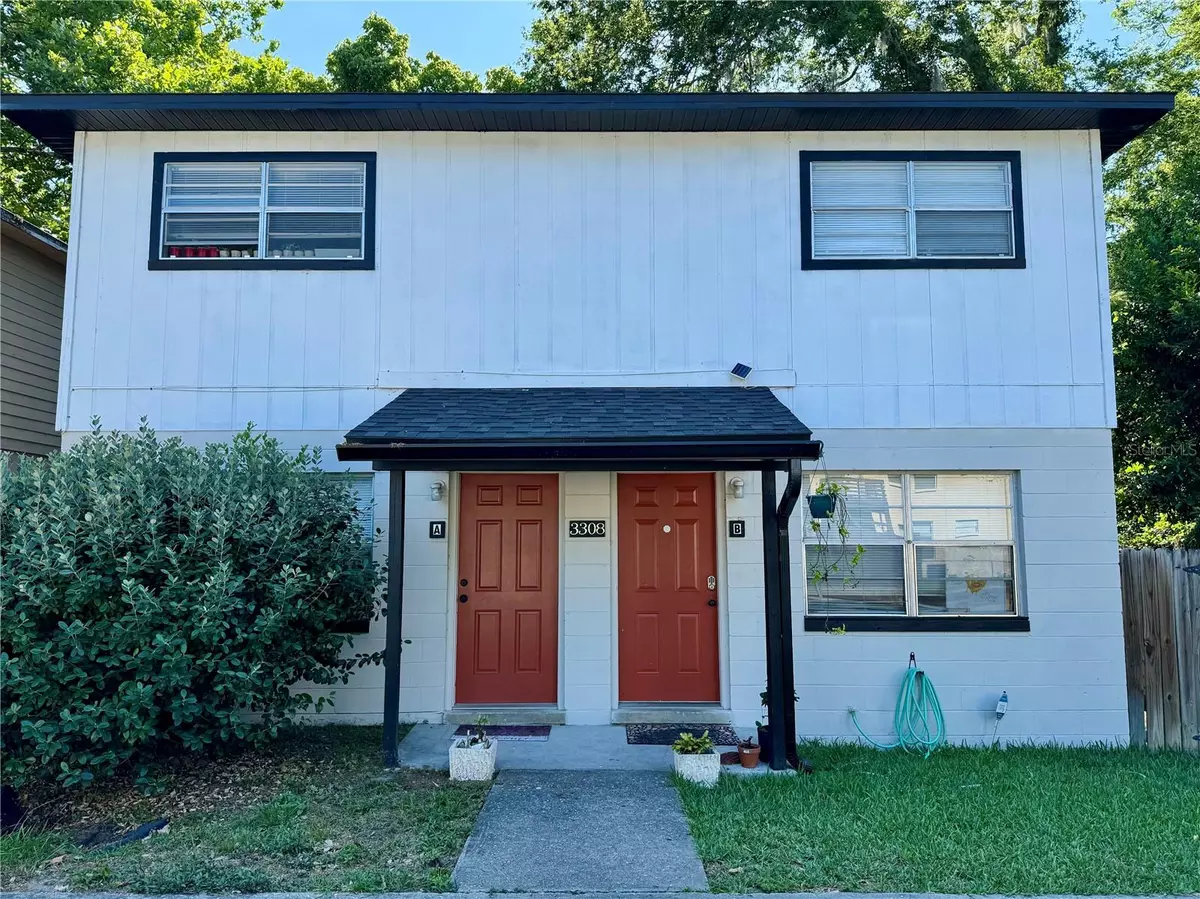$251,710
For more information regarding the value of a property, please contact us for a free consultation.
3308 SW 26TH WAY #A & B Gainesville, FL 32608
2 Beds
2 Baths
1,860 SqFt
Key Details
Sold Price $251,710
Property Type Townhouse
Sub Type Townhouse
Listing Status Sold
Purchase Type For Sale
Square Footage 1,860 sqft
Price per Sqft $135
Subdivision Phoenix Sub Napier Grt
MLS Listing ID GC521860
Sold Date 06/26/24
Bedrooms 2
Full Baths 1
Half Baths 1
Construction Status Inspections
HOA Fees $20
HOA Y/N Yes
Originating Board Stellar MLS
Year Built 1979
Annual Tax Amount $5,057
Lot Size 2,613 Sqft
Acres 0.06
Property Description
This beautifully renovated turn-key duplex is an ideal investment opportunity for any investor. Enjoy immediate cash flow with great tenants already in place, or choose to live in one unit and rent out the other. Each unit features 2 bedrooms and 1.5 bathrooms and has been completely updated with new vinyl flooring, baseboards, walk-in showers, vanities, fixtures, and accessories. The kitchens have been modernized with new soft-close cabinetry, quartz countertops, tile backsplash, and new appliances, including washers and dryers. Both HVAC systems and the roof were replaced in 2022. The location is unbeatable, just five minutes from the University of Florida and Archer Road, providing easy access to major roads, shopping, and dining. Each unit also boasts a separate, fully fenced private backyard. Lease information: Unit A lease ends October 31, 2024, and Unit B lease ends August 31, 2024. Don't miss this exceptional investment opportunity. Contact me today for more details!
Location
State FL
County Alachua
Community Phoenix Sub Napier Grt
Zoning PD
Interior
Interior Features Kitchen/Family Room Combo, PrimaryBedroom Upstairs, Thermostat
Heating Central
Cooling Central Air
Flooring Luxury Vinyl
Fireplace false
Appliance Cooktop, Dishwasher, Dryer, Electric Water Heater, Microwave, Refrigerator, Washer
Laundry In Kitchen
Exterior
Exterior Feature Sidewalk
Community Features Community Mailbox
Utilities Available BB/HS Internet Available, Cable Available, Electricity Connected, Sewer Connected, Street Lights, Water Connected
Roof Type Shingle
Garage false
Private Pool No
Building
Story 3
Entry Level Two
Foundation Slab
Lot Size Range 0 to less than 1/4
Sewer Public Sewer
Water Public
Structure Type Block,Wood Frame
New Construction false
Construction Status Inspections
Others
Pets Allowed Yes
HOA Fee Include Management
Senior Community No
Ownership Fee Simple
Monthly Total Fees $41
Acceptable Financing Cash, Conventional, FHA, VA Loan
Membership Fee Required Required
Listing Terms Cash, Conventional, FHA, VA Loan
Special Listing Condition None
Read Less
Want to know what your home might be worth? Contact us for a FREE valuation!

Our team is ready to help you sell your home for the highest possible price ASAP

© 2025 My Florida Regional MLS DBA Stellar MLS. All Rights Reserved.
Bought with BOSSHARDT REALTY SERVICES LLC





