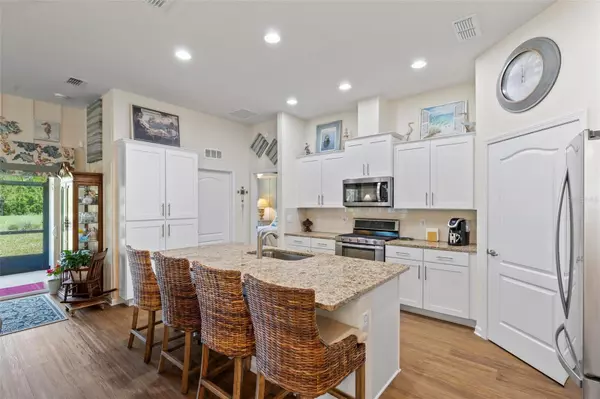$355,000
For more information regarding the value of a property, please contact us for a free consultation.
498 GRAND RESERVE DR Bunnell, FL 32110
3 Beds
2 Baths
1,799 SqFt
Key Details
Sold Price $355,000
Property Type Single Family Home
Sub Type Single Family Residence
Listing Status Sold
Purchase Type For Sale
Square Footage 1,799 sqft
Price per Sqft $197
Subdivision Grand Reserve Ph 1A & 1B
MLS Listing ID O6196064
Sold Date 06/24/24
Bedrooms 3
Full Baths 2
HOA Fees $4/ann
HOA Y/N Yes
Originating Board Stellar MLS
Year Built 2019
Annual Tax Amount $7,855
Lot Size 6,098 Sqft
Acres 0.14
Property Description
Discover this charming open-concept home, perfectly located in Grand Reserve, Bunnell, Florida. This inviting floor plan features 3 bedrooms and 2 bathrooms. Enjoy peaceful views of nature and the golf course from this prime lot, complemented by attractive landscaping. The home is just moments away from an amazing clubhouse featuring a resort-style pool, pickleball and bocce ball courts, numerous rooms for games and parties, and various relaxation areas. All your shopping and medical needs are just minutes away.
Upgraded features Include: Kitchen with double oven, added cabinetry, granite counter tops, water softener system, additional shelving throughout the home, air-conditioned 2 car garage, upgraded flooring, upgraded master bathroom, and more. Please note, that window drapes do not convey.
A great place to call home. Embrace the serene views and natural beauty of the picturesque surroundings.
Location
State FL
County Flagler
Community Grand Reserve Ph 1A & 1B
Zoning PUD
Rooms
Other Rooms Den/Library/Office
Interior
Interior Features Ceiling Fans(s), High Ceilings, Living Room/Dining Room Combo, Open Floorplan, Primary Bedroom Main Floor, Smart Home, Stone Counters, Thermostat, Tray Ceiling(s), Walk-In Closet(s), Window Treatments
Heating Central
Cooling Central Air
Flooring Carpet
Fireplace false
Appliance Dishwasher, Disposal, Dryer, Electric Water Heater, Exhaust Fan, Freezer, Ice Maker, Microwave, Range, Refrigerator, Washer, Water Softener
Laundry Electric Dryer Hookup, Inside, Laundry Room, Washer Hookup
Exterior
Exterior Feature Irrigation System, Rain Gutters, Sidewalk, Sliding Doors
Garage Spaces 2.0
Community Features Clubhouse, Deed Restrictions, Fitness Center, Golf Carts OK, Golf, Irrigation-Reclaimed Water, Pool, Sidewalks, Wheelchair Access
Utilities Available BB/HS Internet Available, Cable Connected, Electricity Connected, Fiber Optics, Natural Gas Connected, Public, Sewer Connected, Sprinkler Recycled, Street Lights, Underground Utilities, Water Connected
Amenities Available Clubhouse, Elevator(s), Fitness Center, Lobby Key Required, Pickleball Court(s), Pool, Shuffleboard Court, Wheelchair Access
View Golf Course
Roof Type Shingle
Porch Covered, Front Porch, Patio, Screened
Attached Garage true
Garage true
Private Pool No
Building
Lot Description Landscaped, Near Golf Course, On Golf Course, Sidewalk, Paved
Story 1
Entry Level One
Foundation Slab
Lot Size Range 0 to less than 1/4
Builder Name D.R. Horton
Sewer Public Sewer
Water Public
Structure Type Wood Frame
New Construction false
Schools
Elementary Schools Bunnell Elementary
Middle Schools Buddy Taylor Middle
Others
Pets Allowed Cats OK, Dogs OK
Senior Community No
Ownership Fee Simple
Monthly Total Fees $4
Acceptable Financing Cash, Conventional
Membership Fee Required Required
Listing Terms Cash, Conventional
Special Listing Condition None
Read Less
Want to know what your home might be worth? Contact us for a FREE valuation!

Our team is ready to help you sell your home for the highest possible price ASAP

© 2025 My Florida Regional MLS DBA Stellar MLS. All Rights Reserved.
Bought with STELLAR NON-MEMBER OFFICE





