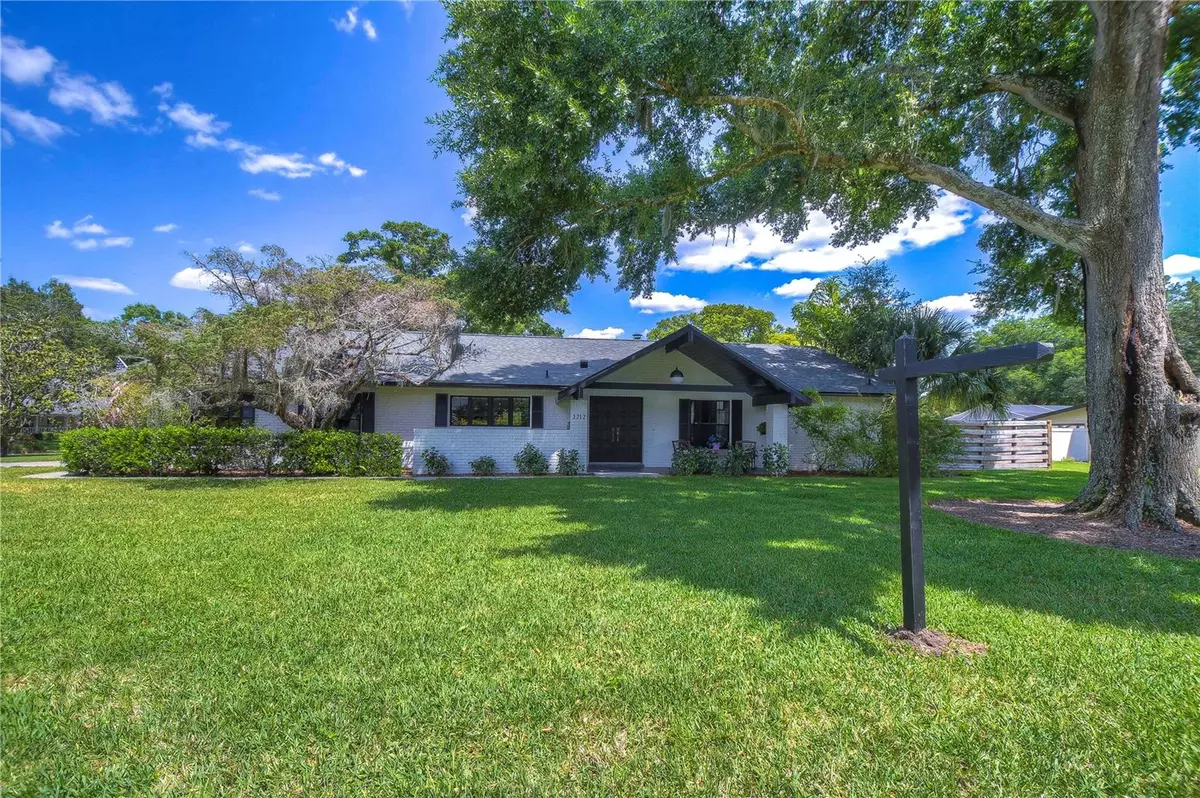$550,000
For more information regarding the value of a property, please contact us for a free consultation.
2212 GREENHILLS DR Valrico, FL 33596
3 Beds
2 Baths
2,095 SqFt
Key Details
Sold Price $550,000
Property Type Single Family Home
Sub Type Single Family Residence
Listing Status Sold
Purchase Type For Sale
Square Footage 2,095 sqft
Price per Sqft $262
Subdivision Greenhills Sub
MLS Listing ID T3521320
Sold Date 06/24/24
Bedrooms 3
Full Baths 2
Construction Status Appraisal,Financing,Inspections
HOA Y/N No
Originating Board Stellar MLS
Year Built 1984
Annual Tax Amount $3,621
Lot Size 0.460 Acres
Acres 0.46
Property Description
Nestled in a serene cul-de-sac, this stunning residence has been meticulously renovated to perfection, showcasing a seamless blend of elegance and functionality. Situated across from the gorgeous Buckhorn Golf and Country Club, this home boasts a prime location with no CDD fees, no HOA fees, and access to top-rated schools. Set on nearly half an acre of lush landscaping, this corner lot offers a tranquil retreat with ample privacy. Upon entry, you are greeted by a spacious living and dining area featuring vaulted ceilings and exquisite 18 x 18 stone tile flooring. The focal point of the room is a striking stone-faced wood-burning fireplace, complemented by two sets of pocket sliding glass doors that open to a newly screened 50-foot lanai with a luxurious 6 x 6 heated in ground spa, overlooking the expansive backyard. The primary suite is a true sanctuary, boasting a generously sized walk-in closet, dual sinks, and a beautifully updated bathroom with a walk-in shower adorned with marble subway tiles and custom maple cabinets. The second bedroom also offers access to the screened lanai and shares the elegantly appointed bathroom. The third bedroom is currently utilized as a spacious office. A gourmet kitchen awaits the most discerning chef in the heart of this home. The kitchen has been completely redesigned with Italian Carrara marble countertops, a large matching island, marble subway tile backsplash, and custom maple cabinetry with a rich dark cherry stain finish. High-end stainless-steel appliances, including double wall ovens and a 36-inch five-burner glass cooktop, elevate the culinary experience. Additional features of this exceptional property include a new AC system installed in December 2016, hypoallergenic ductwork, double-pane Pella windows, a parking pad for a BOAT or RV, a programmable seven-zone irrigation system, and a Pelican water softener. A BRAND-NEW ROOF was installed in April of 2024, ensuring peace of mind for years to come. Conveniently located just minutes from the Crosstown Expressway and I-75, this residence offers the perfect combination of luxury, privacy, and convenience. Don't miss this rare opportunity to own a truly remarkable home that embodies the essence of modern living. Schedule your showing today before it's gone!
Location
State FL
County Hillsborough
Community Greenhills Sub
Zoning RSC-6
Interior
Interior Features Ceiling Fans(s), Vaulted Ceiling(s), Walk-In Closet(s)
Heating Central, Electric
Cooling Central Air
Flooring Carpet, Tile, Travertine
Fireplaces Type Family Room, Wood Burning
Fireplace true
Appliance Dishwasher, Disposal, Dryer, Refrigerator, Washer
Laundry Inside, Laundry Room
Exterior
Exterior Feature Irrigation System
Garage Driveway, Garage Door Opener, Garage Faces Side
Garage Spaces 2.0
Utilities Available BB/HS Internet Available, Electricity Connected, Fiber Optics, Water Connected
Waterfront false
View Garden
Roof Type Shingle
Porch Covered, Rear Porch, Screened
Parking Type Driveway, Garage Door Opener, Garage Faces Side
Attached Garage true
Garage true
Private Pool No
Building
Lot Description Corner Lot, Oversized Lot, Private
Entry Level One
Foundation Slab
Lot Size Range 1/4 to less than 1/2
Sewer Septic Tank
Water Public
Architectural Style Ranch
Structure Type Block,Brick,Stucco
New Construction false
Construction Status Appraisal,Financing,Inspections
Schools
Elementary Schools Buckhorn-Hb
Middle Schools Mulrennan-Hb
High Schools Durant-Hb
Others
Pets Allowed Yes
Senior Community No
Ownership Fee Simple
Acceptable Financing Cash, Conventional, FHA, VA Loan
Listing Terms Cash, Conventional, FHA, VA Loan
Special Listing Condition None
Read Less
Want to know what your home might be worth? Contact us for a FREE valuation!

Our team is ready to help you sell your home for the highest possible price ASAP

© 2024 My Florida Regional MLS DBA Stellar MLS. All Rights Reserved.
Bought with KELLER WILLIAMS-PLANT CITY


