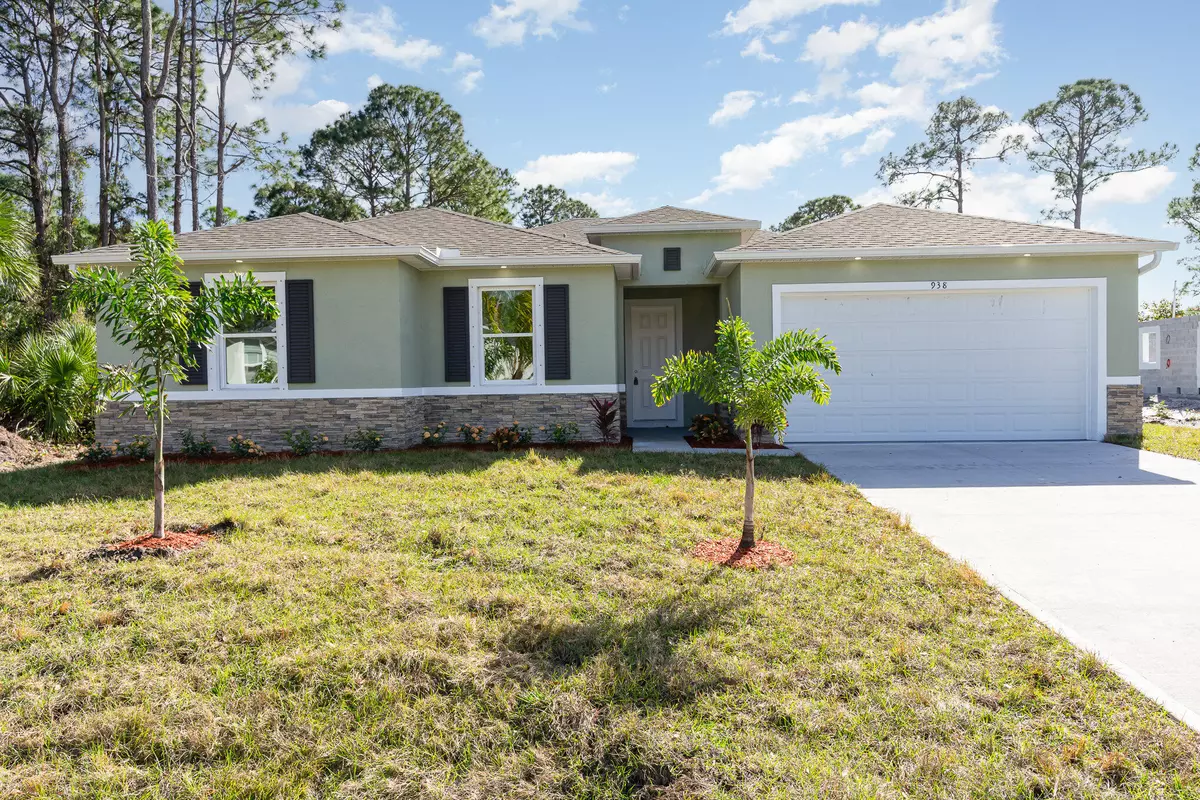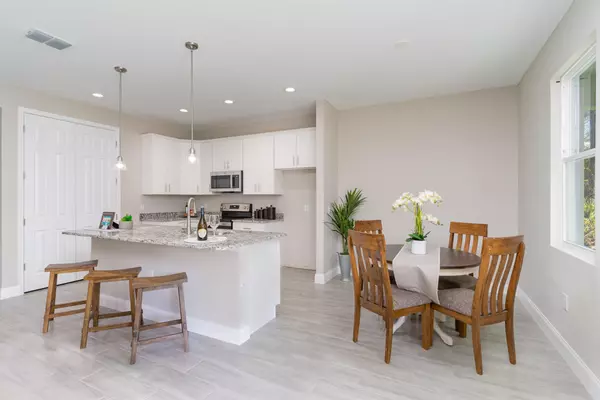$417,500
For more information regarding the value of a property, please contact us for a free consultation.
1835 Eugenia CT NW Palm Bay, FL 32907
5 Beds
3 Baths
2,171 SqFt
Key Details
Sold Price $417,500
Property Type Single Family Home
Sub Type Single Family Residence
Listing Status Sold
Purchase Type For Sale
Square Footage 2,171 sqft
Price per Sqft $192
Subdivision Port Malabar Unit 41
MLS Listing ID 1001173
Sold Date 06/18/24
Bedrooms 5
Full Baths 2
Half Baths 1
HOA Y/N No
Total Fin. Sqft 2171
Originating Board Space Coast MLS (Space Coast Association of REALTORS®)
Year Built 2024
Annual Tax Amount $640
Tax Year 2023
Lot Size 0.260 Acres
Acres 0.26
Property Description
READY NOW - BRAND NEW CUSTOM 2024, 5 Br / 2.5 Bath HOME WITH CUSTOM FEATURES including stone front! NO HOA! (5th room could be used as a bedroom or den / flex / office.
Luxury features and high quality materials used throughout. Whole house Luxury wood-look TILE floors are underscored by high ceilings, recessed lights & tall baseboards. Spacious great rm & casual dining rm are flooded w/natural light. The smart kitchen offers ample storage, double-door pantry, white shaker cabinets, granite counters, huge center island & SS appliances.
Master bath is marked w/granite counters, double sinks, elegant wall-to-ceiling tiled shower & walk-in closet. Guest bath w/2 sinks. French doors lead you outside to enjoy al fresco celebrations under the the SUPERSIZED trussed
Location
State FL
County Brevard
Area 344 - Nw Palm Bay
Direction Go west on Malabar road - Right on Thunderbird, property at the corner of Eugenia and Thunderbird
Rooms
Primary Bedroom Level Main
Bedroom 2 Main
Living Room Main
Interior
Interior Features Breakfast Bar, Breakfast Nook, Built-in Features, Eat-in Kitchen, Kitchen Island, Pantry, Primary Bathroom - Tub with Shower, Primary Bathroom -Tub with Separate Shower, Split Bedrooms, Walk-In Closet(s)
Heating Central, Electric
Cooling Central Air, Electric
Flooring Tile
Furnishings Unfurnished
Appliance Dishwasher, Disposal, Electric Oven, Electric Range, Electric Water Heater, Microwave
Laundry Electric Dryer Hookup
Exterior
Exterior Feature Storm Shutters
Parking Features Attached, Garage
Garage Spaces 2.0
Pool None
Utilities Available Cable Available, Electricity Connected
View City
Roof Type Shingle
Present Use Residential,Single Family
Street Surface Asphalt
Porch Porch
Road Frontage City Street
Garage Yes
Building
Lot Description Cleared
Faces South
Story 1
Sewer Septic Tank
Water Well
Level or Stories One
New Construction Yes
Schools
Elementary Schools Jupiter
High Schools Heritage
Others
Senior Community No
Tax ID 28-36-33-01-01878.0-0010.00
Security Features Smoke Detector(s)
Acceptable Financing Cash, Conventional, FHA, VA Loan
Listing Terms Cash, Conventional, FHA, VA Loan
Special Listing Condition Owner Licensed RE, Standard
Read Less
Want to know what your home might be worth? Contact us for a FREE valuation!

Our team is ready to help you sell your home for the highest possible price ASAP

Bought with Keller Williams Realty Brevard





