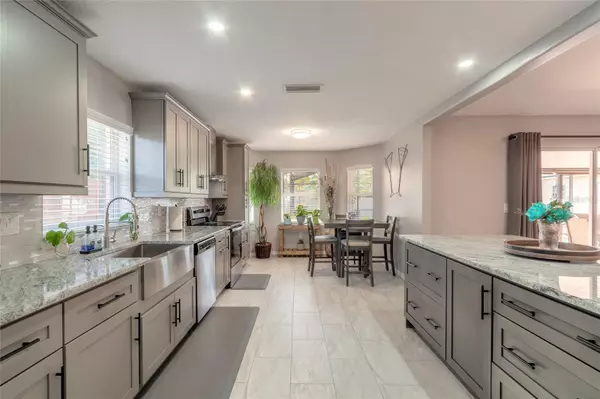$418,000
For more information regarding the value of a property, please contact us for a free consultation.
1512 SABAL PALM DR Edgewater, FL 32132
3 Beds
2 Baths
1,703 SqFt
Key Details
Sold Price $418,000
Property Type Single Family Home
Sub Type Single Family Residence
Listing Status Sold
Purchase Type For Sale
Square Footage 1,703 sqft
Price per Sqft $245
Subdivision Florida Shores 01
MLS Listing ID NS1081451
Sold Date 06/23/24
Bedrooms 3
Full Baths 2
Construction Status Appraisal,Financing,Inspections
HOA Y/N No
Originating Board Stellar MLS
Year Built 2002
Annual Tax Amount $3,417
Lot Size 10,018 Sqft
Acres 0.23
Property Description
This three-bedroom, two-bathroom two car garage residence offers a tranquil pool retreat with an outdoor shower and a charming lanai, perfect for entertaining or enjoying sports on the TV. The updated kitchen beckons with modern granite counters and stainless appliances. Out back of the house features a secluded paradise in this meticulously maintained and tropically landscaped haven surrounding a screened saltwater swimming pool oasis- with the pool heater being under 1 year old. The backyard also features a spacious metal workshop surrounded by a fenced yard with lush green grass. Inside you'll find vaulted ceilings over an open floor plan and a master bedroom with a walk-in closet. AC and Water Heater are 5 years old. Situated in the heart of Edgewater, Florida, relish in the nearby delights of fishing, boating, and pristine beaches. All information is deemed accurate but should be verified by buyer.
Location
State FL
County Volusia
Community Florida Shores 01
Zoning R1
Interior
Interior Features Ceiling Fans(s), Eat-in Kitchen, High Ceilings, Open Floorplan, Vaulted Ceiling(s), Walk-In Closet(s)
Heating Central
Cooling Central Air
Flooring Carpet, Ceramic Tile
Fireplace false
Appliance Dishwasher, Range, Refrigerator
Laundry Laundry Room
Exterior
Exterior Feature Garden, Irrigation System, Outdoor Shower, Sliding Doors, Storage
Garage Spaces 2.0
Pool Heated, In Ground, Salt Water
Utilities Available Cable Connected, Electricity Connected, Sprinkler Recycled
Roof Type Shingle
Attached Garage true
Garage true
Private Pool Yes
Building
Lot Description Landscaped
Entry Level One
Foundation Slab
Lot Size Range 0 to less than 1/4
Sewer Public Sewer
Water None
Structure Type Block,Concrete,Stucco
New Construction false
Construction Status Appraisal,Financing,Inspections
Others
Senior Community No
Ownership Fee Simple
Acceptable Financing Cash, Conventional, FHA, VA Loan
Listing Terms Cash, Conventional, FHA, VA Loan
Special Listing Condition None
Read Less
Want to know what your home might be worth? Contact us for a FREE valuation!

Our team is ready to help you sell your home for the highest possible price ASAP

© 2025 My Florida Regional MLS DBA Stellar MLS. All Rights Reserved.
Bought with EXIT REAL ESTATE PROPERTY SOL





