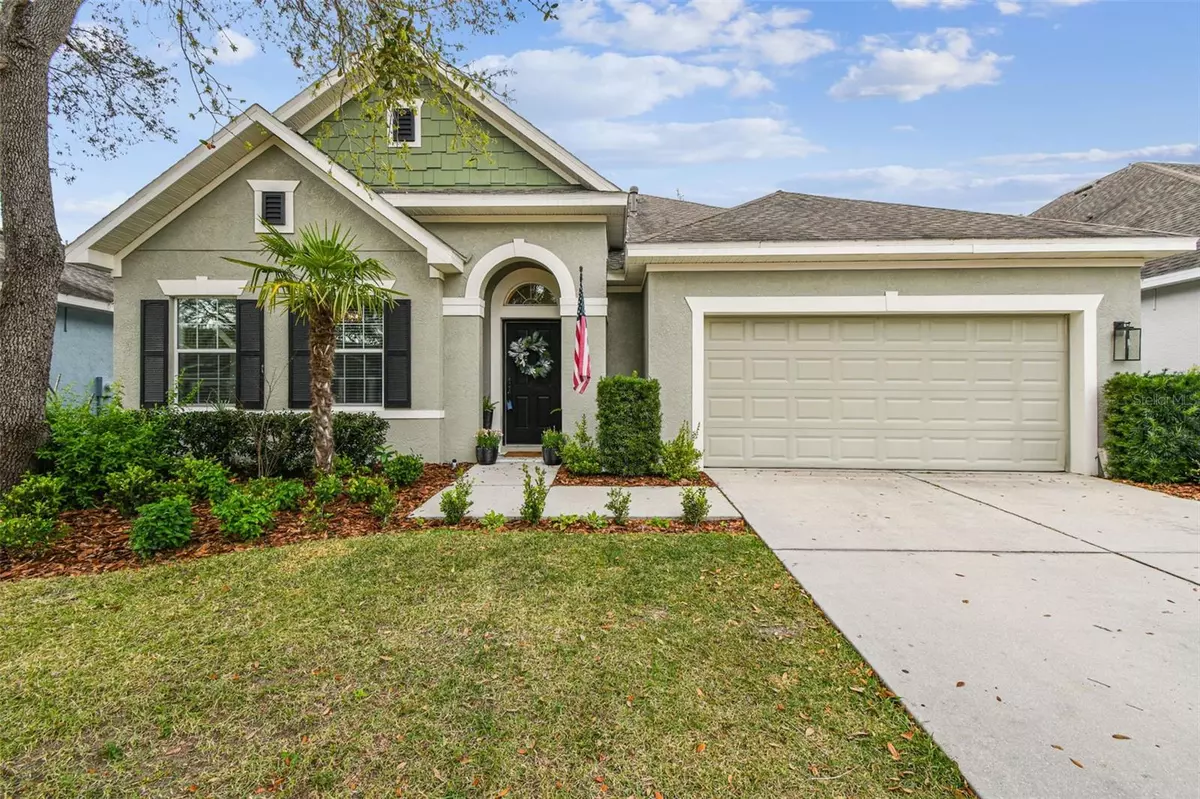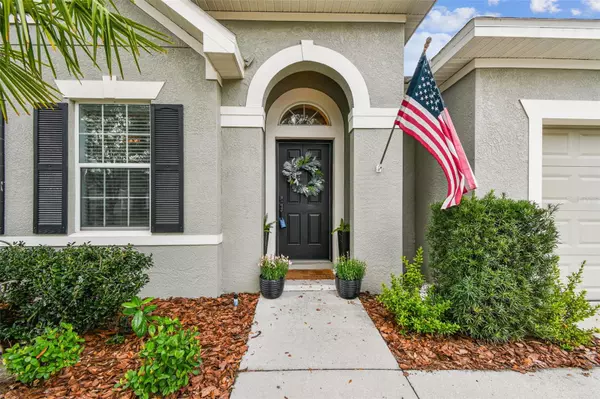$615,000
For more information regarding the value of a property, please contact us for a free consultation.
15814 STARLING WATER DR Lithia, FL 33547
4 Beds
3 Baths
3,019 SqFt
Key Details
Sold Price $615,000
Property Type Single Family Home
Sub Type Single Family Residence
Listing Status Sold
Purchase Type For Sale
Square Footage 3,019 sqft
Price per Sqft $203
Subdivision Fishhawk Ranch Ph 2 Tr 1
MLS Listing ID T3507898
Sold Date 06/20/24
Bedrooms 4
Full Baths 3
HOA Fees $10/ann
HOA Y/N Yes
Originating Board Stellar MLS
Year Built 2009
Annual Tax Amount $7,838
Lot Size 6,969 Sqft
Acres 0.16
Property Sub-Type Single Family Residence
Property Description
Nestled within the serene confines of Starling in Fishhawk Ranch, this immaculate property beckons with its charming facade and promises a lifestyle of luxury and tranquility. As it stands proudly on its manicured grounds, the house presents itself as a haven of contemporary living, inviting prospective homeowners to indulge in its allure.Upon arrival, one is greeted by a meticulously landscaped front yard, adorned with lush foliage and vibrant blooms, hinting at the beauty that lies beyond the threshold. The exterior facade exudes a timeless appeal, featuring craftsman archetechture and tasteful colors.Stepping through the inviting entrance, guests are welcomed into a world of refined sophistication and classic design. The interior spaces boast an open-concept layout, characterized by clean lines, abundant natural light, and a seamless flow between rooms. Gleaming luxury vinyl plank floors stretch across the expansive living areas, exuding warmth and elegance, while large windows frame picturesque views of the surrounding landscape.The heart of the home revolves around an updated kitchen that would delight even the most discerning chef. Adorned with granite countertops, upgraded cabinetry, and an array of new stainless steel appliances, it offers both functionality and style. The kitchen seamlessly transitions into the adjacent living and dining area, providing the perfect setting for intimate gatherings and lavish dinner parties alike. Additionally on the main level of the home, there are 3 other spacious bedrooms and a full guest bathroom. Upstairs, there is a bonus room that could make the perfect space for a play area, a sports fan's dream team cave, a family theater room, or almost anything else. At the end of the day, retreat to the luxurious master suite, a sanctuary of comfort and tranquility. Boasting generous proportions, a spa-like ensuite bathroom, and large windows overlooking the scenic surroundings, it offers the perfect escape from the hustle and bustle of daily life.The allure of this residence and its community extends beyond its interiors, as it offers a plethora of outdoor amenities designed for relaxation and entertainment. A spacious patio beckons for alfresco dining and lounging, overlooking the sprawling backyard enveloped in lush greenery. Whether savoring a morning cup of coffee or hosting summertime barbecues, this outdoor oasis promises endless opportunities for enjoyment. The Starling community of Fishhawk offers residents access to world-class amenities, miles of nature trails, and so much more. With top-rated schools, a sprawling sports complex, and easy access out to interstates, this home leaves doubt it is just about perfect for any homebuyer.
Location
State FL
County Hillsborough
Community Fishhawk Ranch Ph 2 Tr 1
Zoning PD
Rooms
Other Rooms Bonus Room
Interior
Interior Features Kitchen/Family Room Combo, Open Floorplan, Solid Wood Cabinets, Stone Counters, Walk-In Closet(s)
Heating Central, Electric, Natural Gas
Cooling Central Air
Flooring Carpet, Luxury Vinyl
Fireplaces Type Electric
Furnishings Unfurnished
Fireplace true
Appliance Convection Oven, Dishwasher, Disposal, Freezer, Ice Maker, Microwave, Range, Refrigerator
Laundry Electric Dryer Hookup, Inside, Laundry Room, Washer Hookup
Exterior
Exterior Feature Private Mailbox, Sidewalk, Sliding Doors
Garage Spaces 2.0
Community Features Clubhouse, Deed Restrictions, Dog Park, Fitness Center, Park, Pool, Sidewalks, Tennis Courts
Utilities Available Cable Connected, Electricity Connected, Natural Gas Connected, Water Connected
Roof Type Shingle
Porch Screened
Attached Garage true
Garage true
Private Pool No
Building
Lot Description Sidewalk, Paved
Entry Level Two
Foundation Slab
Lot Size Range 0 to less than 1/4
Builder Name David Weekley
Sewer Public Sewer
Water Public
Architectural Style Craftsman
Structure Type Block
New Construction false
Schools
Elementary Schools Stowers Elementary
Middle Schools Randall-Hb
High Schools Newsome-Hb
Others
Pets Allowed Cats OK, Dogs OK, Yes
Senior Community No
Ownership Fee Simple
Monthly Total Fees $10
Acceptable Financing Cash, Conventional, FHA, VA Loan
Membership Fee Required Required
Listing Terms Cash, Conventional, FHA, VA Loan
Special Listing Condition None
Read Less
Want to know what your home might be worth? Contact us for a FREE valuation!

Our team is ready to help you sell your home for the highest possible price ASAP

© 2025 My Florida Regional MLS DBA Stellar MLS. All Rights Reserved.
Bought with KELLER WILLIAMS REALTY SMART 1





