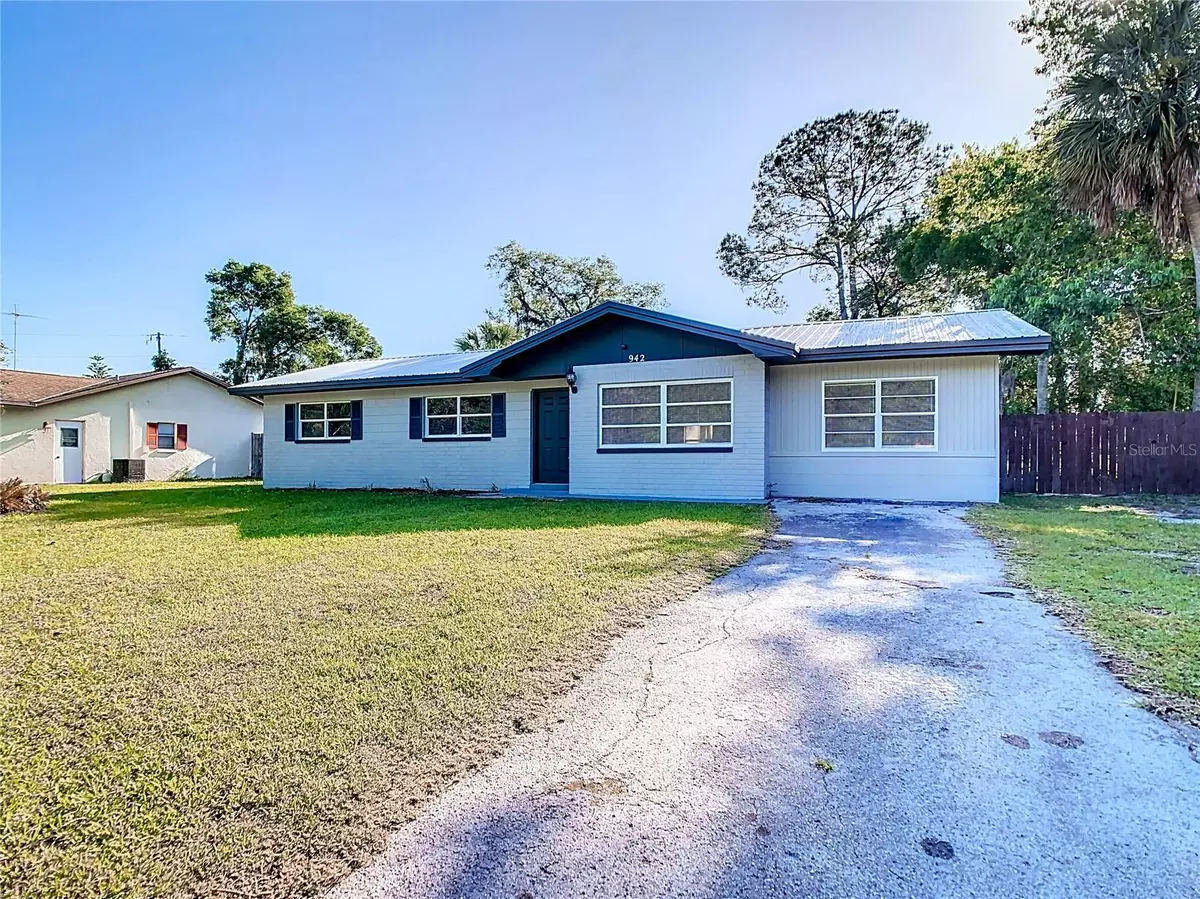$299,000
For more information regarding the value of a property, please contact us for a free consultation.
942 CEDAR DR Brooksville, FL 34601
3 Beds
2 Baths
1,748 SqFt
Key Details
Sold Price $299,000
Property Type Single Family Home
Sub Type Single Family Residence
Listing Status Sold
Purchase Type For Sale
Square Footage 1,748 sqft
Price per Sqft $171
Subdivision Country Club Estate
MLS Listing ID S5103416
Sold Date 06/20/24
Bedrooms 3
Full Baths 2
HOA Y/N No
Originating Board Stellar MLS
Year Built 1964
Annual Tax Amount $2,831
Lot Size 0.310 Acres
Acres 0.31
Lot Dimensions 90x147
Property Description
Welcome to your dream home in Brooksville! This charming 3-bedroom, 2-bathroom residence offers a perfect blend of comfort and style. Just a few minutes from Downtown Brooksville, this property provides ample space for entertaining with two living rooms and a spacious backyard to enjoy. The home has been thoughtfully remodeled with a modern, functional kitchen that will satisfy all your culinary needs. Enjoy brand-new kitchen cabinets, durable vinyl flooring throughout, sleek stainless steel appliances, and luxurious quartz countertops. Fresh paint enhances both the interior and exterior, creating a welcoming atmosphere throughout the home. Conveniently located close to US-41, this property offers easy access to schools, healthcare facilities, shopping, and the historic charm of Brooksville. Whether you are an investor, a first-time buyer, or simply seeking a new home on your real estate journey, this property could be the perfect match for you! Schedule a viewing today and discover all that this beautifully renovated home has to offer!
Location
State FL
County Hernando
Community Country Club Estate
Zoning 01
Interior
Interior Features Thermostat
Heating Central, Electric
Cooling Central Air
Flooring Vinyl
Fireplace false
Appliance Dishwasher, Microwave, Range, Refrigerator
Laundry Inside
Exterior
Exterior Feature Other
Utilities Available Electricity Available, Water Available
Roof Type Metal
Garage false
Private Pool No
Building
Story 1
Entry Level One
Foundation Slab
Lot Size Range 1/4 to less than 1/2
Sewer Public Sewer
Water Public
Structure Type Block,Brick
New Construction false
Others
Senior Community No
Ownership Fee Simple
Special Listing Condition None
Read Less
Want to know what your home might be worth? Contact us for a FREE valuation!

Our team is ready to help you sell your home for the highest possible price ASAP

© 2025 My Florida Regional MLS DBA Stellar MLS. All Rights Reserved.
Bought with DALTON WADE INC





