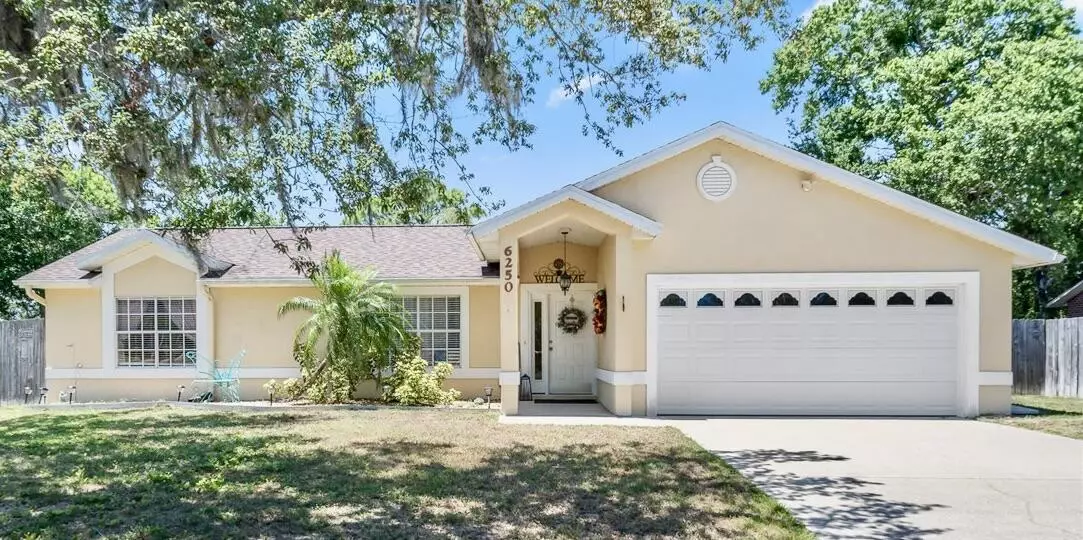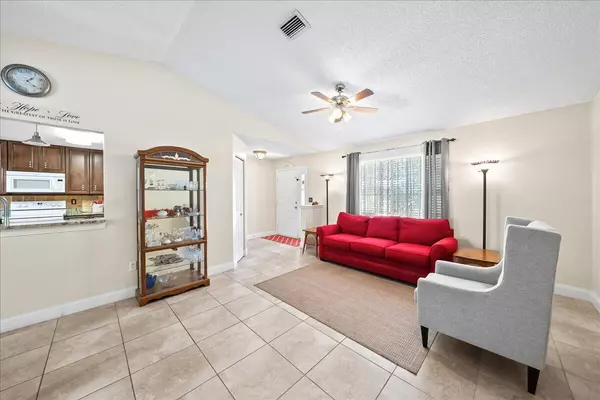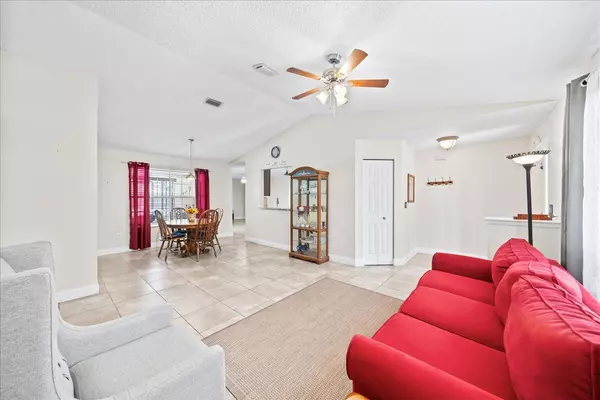$370,000
For more information regarding the value of a property, please contact us for a free consultation.
6250 Janina RD Cocoa, FL 32927
3 Beds
2 Baths
1,530 SqFt
Key Details
Sold Price $370,000
Property Type Single Family Home
Sub Type Single Family Residence
Listing Status Sold
Purchase Type For Sale
Square Footage 1,530 sqft
Price per Sqft $241
Subdivision Port St John Unit 3
MLS Listing ID 1012310
Sold Date 06/18/24
Style Traditional
Bedrooms 3
Full Baths 2
HOA Y/N No
Total Fin. Sqft 1530
Originating Board Space Coast MLS (Space Coast Association of REALTORS®)
Year Built 1992
Annual Tax Amount $1,734
Tax Year 2023
Lot Size 0.260 Acres
Acres 0.26
Property Description
Pride of ownership shows in this split floor plan, 3 bdrm 2 bath, saltwater pool home in Port Saint John! Inside boasts vaulted ceilings, tile and wood plank vinyl flooring throughout, wood cabinets/vanities with 42'' uppers in the kitchen, granite countertops with eat in peninsula island, whirlpool appliances, and an indoor laundry room. Exit to the new screened covered lanai through the living room slider or from the 2nd bathroom that doubles as a pool bath. The large fenced and private backyard allows you to enjoy the well maintained, low maintenance, heated, salt water pool all year long! Roof 2021, AC 2014, Porch roof/screened enclosure 2022, pool and equipment 2014. This home is conveniently and centrally located 15 min to Kennedy Space Center, 20 min to beach and Intracoastal, 45 min to Orlando/Airport.
Location
State FL
County Brevard
Area 107 - Port St. John
Direction From 528, take exit 46 US 1N, in 1.3 miles turn left on Fay Blvd in PSJ. in .1 miles left on Isla Terrace, then left on Alton Terrace, right on Janina Rd.
Rooms
Primary Bedroom Level Main
Interior
Interior Features Ceiling Fan(s), Eat-in Kitchen, Entrance Foyer, Pantry, Primary Bathroom - Shower No Tub, Primary Downstairs, Split Bedrooms, Vaulted Ceiling(s), Walk-In Closet(s)
Heating Central, Electric
Cooling Central Air, Electric
Flooring Tile, Vinyl
Furnishings Negotiable
Appliance Dishwasher, Dryer, Electric Range, Electric Water Heater, Ice Maker, Microwave, Refrigerator, Washer
Laundry Electric Dryer Hookup, Washer Hookup
Exterior
Exterior Feature ExteriorFeatures
Parking Features Garage, Garage Door Opener
Garage Spaces 2.0
Fence Wood
Pool Electric Heat, Fenced, Heated, In Ground, Private, Salt Water, Screen Enclosure
Utilities Available Cable Available, Electricity Connected, Sewer Not Available, Water Connected
Roof Type Shingle,Other
Present Use Residential,Single Family
Street Surface Asphalt
Porch Covered, Porch, Rear Porch, Screened
Road Frontage County Road
Garage Yes
Building
Lot Description Other
Faces Southeast
Story 1
Sewer Septic Tank
Water Public
Architectural Style Traditional
Level or Stories One
Additional Building Shed(s)
New Construction No
Schools
Elementary Schools Challenger 7
High Schools Space Coast
Others
Pets Allowed Yes
Senior Community No
Tax ID 23-35-23-Jm-00045.0-0020.00
Acceptable Financing Cash, Conventional, FHA, VA Loan
Listing Terms Cash, Conventional, FHA, VA Loan
Special Listing Condition Standard
Read Less
Want to know what your home might be worth? Contact us for a FREE valuation!

Our team is ready to help you sell your home for the highest possible price ASAP

Bought with EXP Realty, LLC






