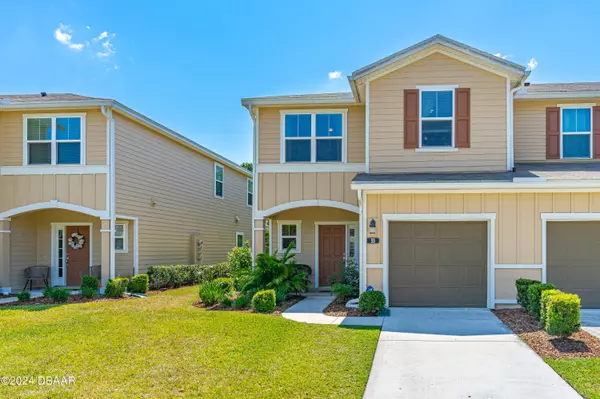$310,000
For more information regarding the value of a property, please contact us for a free consultation.
59 Bella Vita WAY Ormond Beach, FL 32174
3 Beds
3 Baths
1,736 SqFt
Key Details
Sold Price $310,000
Property Type Single Family Home
Sub Type Single Family Residence
Listing Status Sold
Purchase Type For Sale
Square Footage 1,736 sqft
Price per Sqft $178
Subdivision Gardens At Addison Oaks
MLS Listing ID 1122858
Sold Date 06/18/24
Style Traditional
Bedrooms 3
Full Baths 2
Half Baths 1
HOA Fees $881
Originating Board Daytona Beach Area Association of REALTORS®
Year Built 2019
Annual Tax Amount $4,087
Lot Size 3,484 Sqft
Lot Dimensions 0.08
Property Description
This spacious END unit townhome provides plenty of natural light throughout both levels. Open concept on the main floor to include a powder room, large storage area under the staircase, vinyl plank flooring, tall ceilings and sliders to the back yard. The kitchen features granite, stainless appliances, a pantry and snack bar. The second level hosts the primary suite with two walk in closets, a large bath with dual sinks and a walk in shower. Two other generous sized bedrooms, a full bath and the laundry area complete the upstairs level. Built in 2019 so the roof, ac, and water heater are only 5 years old. Reasonable quarterly fees include cable/internet, community pool, lawn, common area, pest control, roof, exterior paint. Pet friendly, convenient location, no flood zone, move right in. All information in the MLS intended to be true and accurate. Square footage received from tax rolls.
Location
State FL
County Volusia
Community Gardens At Addison Oaks
Direction US 1 to left on Destiny Dr to right on Bella Vita Way
Interior
Interior Features Ceiling Fan(s)
Heating Central
Cooling Central Air
Exterior
Parking Features Attached, Garage
Garage Spaces 1.0
Roof Type Shingle
Accessibility Common Area
Porch Deck, Front Porch, Patio, Rear Porch
Total Parking Spaces 1
Garage Yes
Building
Lot Description Zero Lot Line
Water Public
Architectural Style Traditional
Structure Type Cement Siding
New Construction No
Others
Senior Community No
Tax ID 3136-09-00-0300
Read Less
Want to know what your home might be worth? Contact us for a FREE valuation!

Our team is ready to help you sell your home for the highest possible price ASAP





