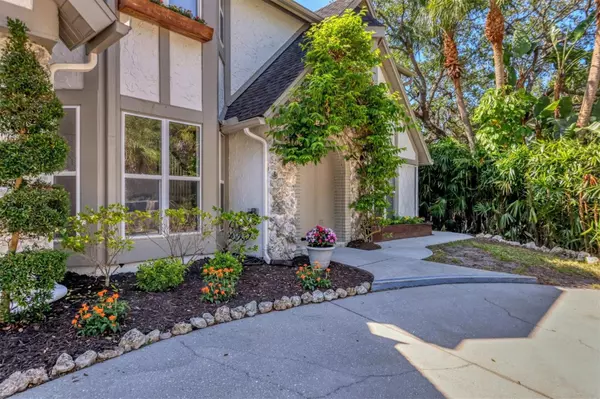$815,000
For more information regarding the value of a property, please contact us for a free consultation.
829 FORESTVIEW DR Sarasota, FL 34232
4 Beds
4 Baths
2,669 SqFt
Key Details
Sold Price $815,000
Property Type Single Family Home
Sub Type Single Family Residence
Listing Status Sold
Purchase Type For Sale
Square Footage 2,669 sqft
Price per Sqft $305
Subdivision Woodland Park
MLS Listing ID A4608271
Sold Date 06/17/24
Bedrooms 4
Full Baths 3
Half Baths 1
Construction Status Inspections
HOA Fees $61/ann
HOA Y/N Yes
Originating Board Stellar MLS
Year Built 1992
Annual Tax Amount $3,982
Lot Size 8,276 Sqft
Acres 0.19
Property Description
Welcome to your dream Tudor-style home nestled in the highly sought-after neighborhood of Woodland Park. Recently renovated to perfection, this charming abode boasts an array of delightful features that promise a lifestyle of luxury and comfort. Step inside to discover newly installed light wood floors that exude warmth and elegance throughout the home. The heart of this residence is its stunning kitchen, adorned with custom soft-close cabinetry, an oversized island featuring antique bowling alley wood and equipped with top-of-the-line stainless steel appliances, including a Wolf double oven and a Cafe 6-burner gas stove top. Whether you're a culinary aficionado or simply love to entertain, this kitchen is sure to impress. Entertain guests in style in the formal dining room, where unique Serena and Lily wallpaper adds a touch of sophistication to every gathering. The cozy living room beckons with shiplap walls, exposed wood beams, and a wood-burning fireplace, creating the perfect ambiance for intimate evenings or lively get-togethers. Custom built-ins provide ample storage space for your favorite books and decor. Step outside to your own private oasis, where a charming outdoor area awaits. Relax and unwind in the pool and spa or rinse off after a swim in the convenient outdoor shower. Fresh landscaping and vibrant flowers surround the property, creating a picturesque setting for outdoor enjoyment. Plus, a fenced-in side yard offers the ideal space for your furry friends to roam and play freely. With its unparalleled blend of charm, sophistication, and modern amenities, this one-of-a-kind Tudor-style home offers a rare opportunity to experience luxury living at its finest. Don't miss your chance to make this exquisite residence your own. Schedule a showing today and prepare to fall in love!
Location
State FL
County Sarasota
Community Woodland Park
Zoning RSF3
Rooms
Other Rooms Attic, Den/Library/Office, Family Room, Formal Dining Room Separate
Interior
Interior Features Built-in Features, Ceiling Fans(s), Eat-in Kitchen, Kitchen/Family Room Combo, Open Floorplan, PrimaryBedroom Upstairs, Solid Surface Counters, Solid Wood Cabinets, Stone Counters, Thermostat, Walk-In Closet(s)
Heating Central
Cooling Central Air
Flooring Carpet, Tile, Wood
Fireplaces Type Wood Burning
Fireplace true
Appliance Built-In Oven, Cooktop, Dishwasher, Disposal, Dryer, Microwave, Range Hood, Refrigerator, Washer
Laundry Inside, Laundry Closet
Exterior
Exterior Feature Dog Run, Private Mailbox
Parking Features Circular Driveway, Garage Door Opener
Garage Spaces 2.0
Fence Fenced
Pool In Ground, Screen Enclosure
Community Features Deed Restrictions
Utilities Available Electricity Available, Propane, Public, Water Connected
View Trees/Woods
Roof Type Shingle
Porch Rear Porch, Screened
Attached Garage true
Garage true
Private Pool Yes
Building
Lot Description Corner Lot, In County, Paved
Story 2
Entry Level Two
Foundation Block
Lot Size Range 0 to less than 1/4
Sewer Public Sewer
Water Public
Architectural Style Tudor
Structure Type Stucco,Wood Frame
New Construction false
Construction Status Inspections
Schools
Elementary Schools Fruitville Elementary
Middle Schools Mcintosh Middle
High Schools Sarasota High
Others
Pets Allowed Yes
Senior Community No
Ownership Fee Simple
Monthly Total Fees $61
Acceptable Financing Cash, Conventional, VA Loan
Membership Fee Required Required
Listing Terms Cash, Conventional, VA Loan
Special Listing Condition None
Read Less
Want to know what your home might be worth? Contact us for a FREE valuation!

Our team is ready to help you sell your home for the highest possible price ASAP

© 2025 My Florida Regional MLS DBA Stellar MLS. All Rights Reserved.
Bought with WILLIAM RAVEIS REAL ESTATE





