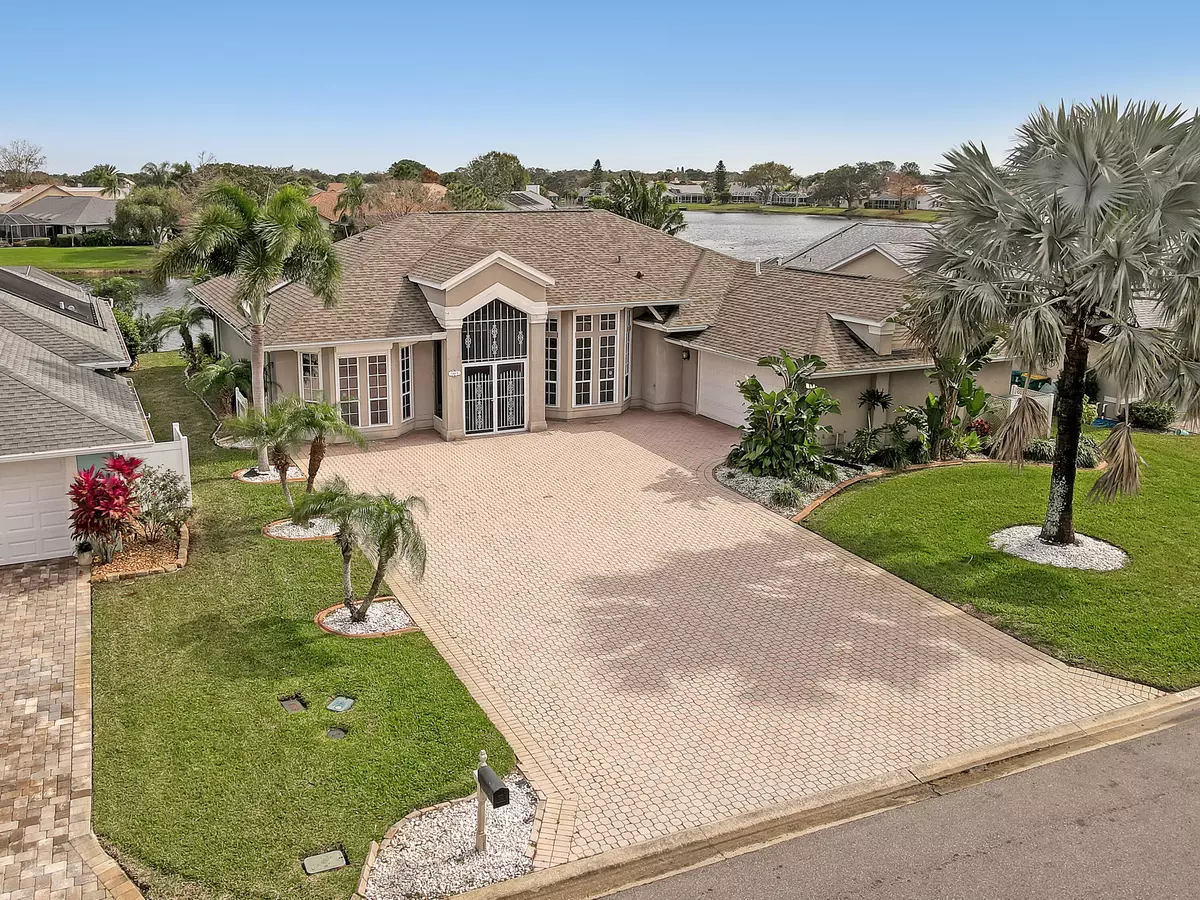$569,000
For more information regarding the value of a property, please contact us for a free consultation.
1463 Cypress Trace DR Melbourne, FL 32940
4 Beds
3 Baths
2,305 SqFt
Key Details
Sold Price $569,000
Property Type Single Family Home
Sub Type Single Family Residence
Listing Status Sold
Purchase Type For Sale
Square Footage 2,305 sqft
Price per Sqft $246
Subdivision Cypress Trace Suntree Pud Stage 4
MLS Listing ID 1003717
Sold Date 06/12/24
Bedrooms 4
Full Baths 3
HOA Fees $20/ann
HOA Y/N Yes
Total Fin. Sqft 2305
Originating Board Space Coast MLS (Space Coast Association of REALTORS®)
Year Built 1992
Tax Year 2023
Lot Size 9,583 Sqft
Acres 0.22
Property Description
Stunning lakefront/pool home featuring 4 bedrooms and 3 full baths. This spacious property boasts a large eat-in kitchen with beautiful tile floors and counters, white cabinets, and a gas range. The kitchen overlooks a generous lanai and an oversized solar and electric heated salt pool. Located near a country club, shopping centers, schools, zoo, various restaurants, hospital, and just minutes away from the river and ocean.
The master suite offers dual sinks, a roman tub, a separate shower, his and her closets, and a large bedroom that opens up to the lanai. The main living area features 12-foot flat ceilings with tile flooring throughout the dining room. The side entry garage can be accessed through a brick-paved driveway.
Immerse yourself in the first-class country club community lifestyle with fine homes and numerous amenities.
Location
State FL
County Brevard
Area 218 - Suntree S Of Wickham
Direction From N Wickham Rd/ Pineda Cswy (SE Corner) Follow N Wickham Rd to Jordan Blass Dr 1 miles Turn left onto Jordan Blass Dr .6 mi Turn left onto Saint Andrews Boulevard .8 mi Turn right onto Interlachen Rd .7 mi Turn left onto Baytree Dr 489 ft Turn left onto Cypress Trace Dr 190 ft Destination will be on the left .2 mi
Interior
Interior Features Ceiling Fan(s), His and Hers Closets, Split Bedrooms, Vaulted Ceiling(s), Walk-In Closet(s)
Heating Central, Electric
Cooling Central Air, Electric
Flooring Carpet, Tile
Furnishings Unfurnished
Exterior
Exterior Feature ExteriorFeatures
Parking Features Garage
Garage Spaces 2.0
Pool In Ground, Screen Enclosure
Utilities Available Electricity Available, Electricity Connected, Sewer Connected, Water Connected
View Lake
Roof Type Shingle
Present Use Residential,Single Family
Street Surface Asphalt
Accessibility Accessible Bedroom, Accessible Central Living Area, Accessible Entrance, Accessible Full Bath
Porch Patio, Screened
Garage Yes
Building
Lot Description Sprinklers In Front, Sprinklers In Rear
Faces West
Story 1
Sewer Public Sewer
Water Public
New Construction No
Schools
Elementary Schools Suntree
High Schools Viera
Others
HOA Name Suntree Master HOA
Senior Community No
Tax ID 26-36-23-Oh-00000.0-0037.00
Acceptable Financing Cash, Conventional
Listing Terms Cash, Conventional
Special Listing Condition Standard
Read Less
Want to know what your home might be worth? Contact us for a FREE valuation!

Our team is ready to help you sell your home for the highest possible price ASAP

Bought with EXP Realty, LLC





