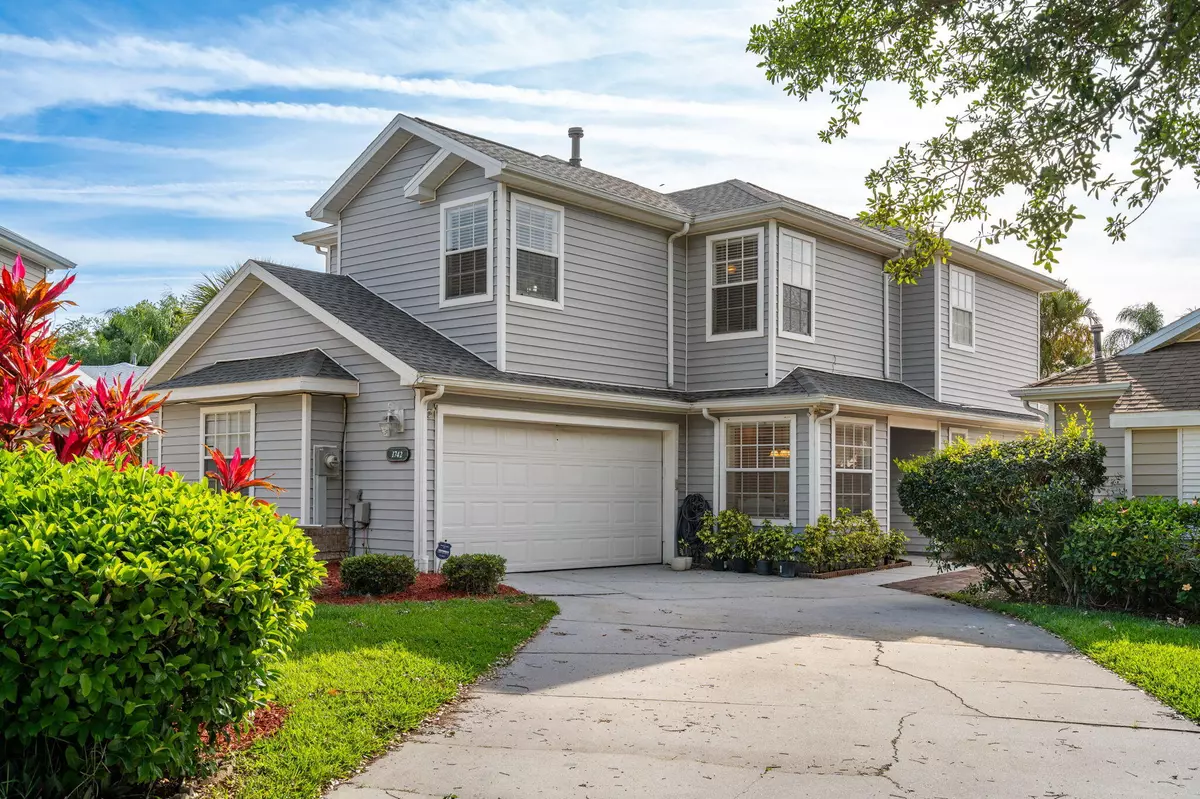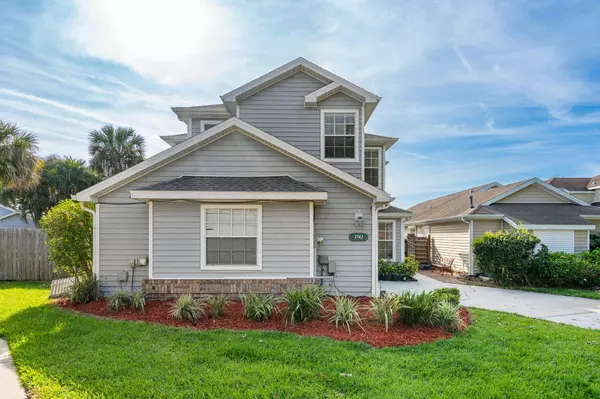$438,000
For more information regarding the value of a property, please contact us for a free consultation.
1742 Nicklaus Melbourne, FL 32935
3 Beds
3 Baths
1,991 SqFt
Key Details
Sold Price $438,000
Property Type Single Family Home
Sub Type Single Family Residence
Listing Status Sold
Purchase Type For Sale
Square Footage 1,991 sqft
Price per Sqft $219
Subdivision Greenbriar Village
MLS Listing ID 1011140
Sold Date 06/14/24
Style Contemporary
Bedrooms 3
Full Baths 2
Half Baths 1
HOA Fees $94/qua
HOA Y/N Yes
Total Fin. Sqft 1991
Originating Board Space Coast MLS (Space Coast Association of REALTORS®)
Year Built 1991
Annual Tax Amount $2,188
Tax Year 2023
Lot Size 6,534 Sqft
Acres 0.15
Property Description
Greenbriar Village.. Melbournes best kept secret! This Saltwater Pool home has been beautifully updated throughout. Starting in the foyer you are greeted with 20ft ceilings leading into your dining & family room with beautiful engineered wood flooring. Heading into the kitchen you are drawn to the designer back splash & updated farmhouse sink. Stainless steel appliances, gas range, breakfast bar & eat-in kitchen nook. Directly off the kitchen is an additional living space or dining room, over looking the pool. Master suite is located on the first floor. The master bath entails a custom barn door, new double vanity, wood look tile floors & spacious walk-in closet. Upstairs you will find a massive loft with 2 beds & a full bath. Glass french doors lead outside to the covered/screened patio. Large backyard with saltwater pool and fire pit for enjoying the hot/cold months! HOA Covers sprinklers, front yard landscaping, & backyard fence.
Location
State FL
County Brevard
Area 323 - Eau Gallie
Direction From US 1 turn West on Parkway Dr. Then turn South on Stewart rd. Greenbriar Village is located on right side of road. Turn West onto PGA Blvd then turn Northwest to Pine Valley Dr. make a Right turn onto Nicklaus Dr. homes located on east side of the street.
Interior
Interior Features Breakfast Bar, Ceiling Fan(s), Eat-in Kitchen, Pantry, Primary Downstairs, Vaulted Ceiling(s), Walk-In Closet(s)
Heating Central, Natural Gas
Cooling Central Air
Flooring Tile, Vinyl, Wood
Furnishings Unfurnished
Appliance Dishwasher, Gas Oven, Gas Range, Gas Water Heater, Ice Maker, Microwave, Refrigerator
Laundry In Garage
Exterior
Exterior Feature Fire Pit
Parking Features Attached, Garage, Garage Door Opener
Garage Spaces 2.0
Fence Back Yard, Full, Privacy, Wood
Pool In Ground, Private, Salt Water
Utilities Available Cable Connected, Electricity Connected, Natural Gas Connected, Sewer Connected, Water Connected
Amenities Available Park
Roof Type Shingle
Present Use Single Family
Street Surface Asphalt,Concrete
Porch Covered, Rear Porch
Road Frontage City Street
Garage Yes
Building
Lot Description Many Trees, Sprinklers In Front, Zero Lot Line
Faces Southwest
Story 2
Sewer Public Sewer
Water Public
Architectural Style Contemporary
Level or Stories Two
New Construction No
Schools
Elementary Schools Creel
High Schools Eau Gallie
Others
Pets Allowed Yes
HOA Name Space Coast Property Management
HOA Fee Include Other
Senior Community No
Tax ID 27-37-08-33-*-89
Acceptable Financing Cash, Conventional, FHA, VA Loan
Listing Terms Cash, Conventional, FHA, VA Loan
Special Listing Condition Standard
Read Less
Want to know what your home might be worth? Contact us for a FREE valuation!

Our team is ready to help you sell your home for the highest possible price ASAP

Bought with Florida Man Realty





