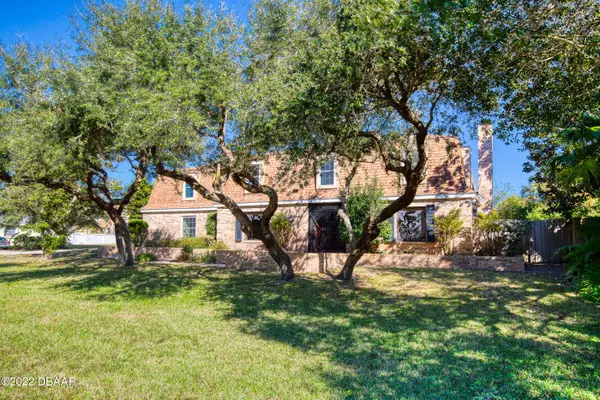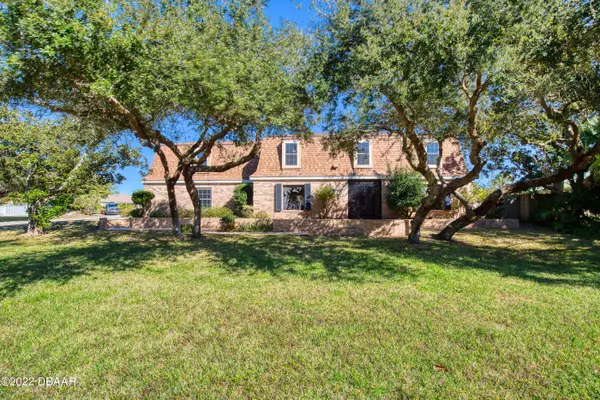$565,000
For more information regarding the value of a property, please contact us for a free consultation.
3565 John Anderson DR Ormond Beach, FL 32176
4 Beds
3 Baths
3,000 SqFt
Key Details
Sold Price $565,000
Property Type Single Family Home
Sub Type Single Family Residence
Listing Status Sold
Purchase Type For Sale
Square Footage 3,000 sqft
Price per Sqft $188
Subdivision Seabridge
MLS Listing ID 1092392
Sold Date 04/13/22
Style Other
Bedrooms 4
Full Baths 2
Half Baths 1
Originating Board Daytona Beach Area Association of REALTORS®
Year Built 1979
Annual Tax Amount $3,455
Lot Size 10,890 Sqft
Lot Dimensions 0.25
Property Description
Wonderful updates in this spacious beachside home. Roof 2016, impact windows plus shutter protection, pool has been resurfaced, newer tankless hot water heater, updated kitchen and baths. The huge eat in kitchen features Quartz tops, gas stove, large island and plenty of solid wood cabinets. Dining room, family room and living room with a wood burning fireplace. First floor half bath and utility/mud room. Bamboo flooring, crown molding, lots of natural sunlight, tons of closet space. Second floor features the master suite plus 3 bedrooms, a full bath, laundry area and a large room that would be a perfect office or kids play room as there is a separate staircase for that room. Dual Trane A/C units. 44' lap pool is screened in. Easy river access where you can launch your kayak, padd le board, or go fishing. Corner lot on a quiet cul de sac. Termite bond. All information in the MLS is intended to be true and accurate.
Location
State FL
County Volusia
Community Seabridge
Direction north on John Anderson to 3565 John Anderson
Interior
Interior Features Ceiling Fan(s)
Heating Central, Heat Pump
Cooling Central Air, Multi Units
Fireplaces Type Other
Fireplace Yes
Exterior
Exterior Feature Storm Shutters
Parking Features Attached
Garage Spaces 2.0
Roof Type Shingle
Porch Front Porch, Patio, Screened
Total Parking Spaces 2
Garage Yes
Building
Lot Description Corner Lot, Cul-De-Sac
Water Public
Architectural Style Other
Structure Type Brick
Others
Senior Community No
Tax ID 3216-05-01-0140
Read Less
Want to know what your home might be worth? Contact us for a FREE valuation!

Our team is ready to help you sell your home for the highest possible price ASAP





