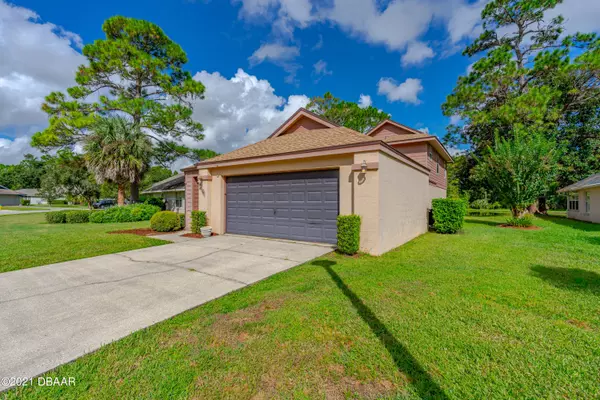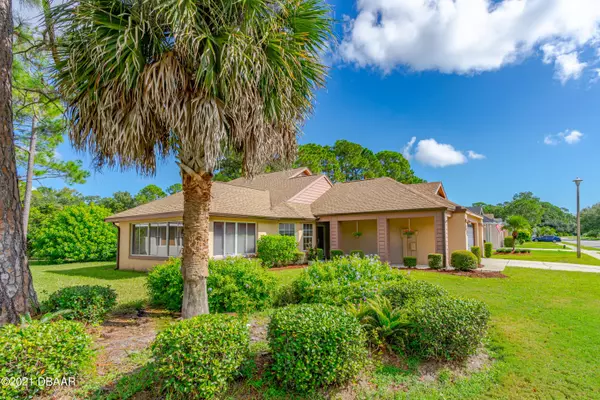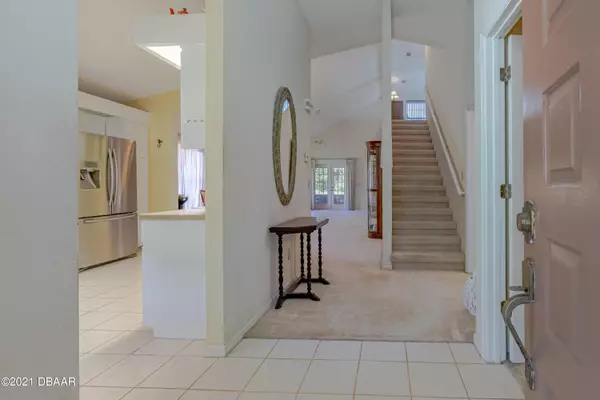$325,000
For more information regarding the value of a property, please contact us for a free consultation.
278 Glenbriar CIR Daytona Beach, FL 32114
3 Beds
3 Baths
2,446 SqFt
Key Details
Sold Price $325,000
Property Type Single Family Home
Sub Type Single Family Residence
Listing Status Sold
Purchase Type For Sale
Square Footage 2,446 sqft
Price per Sqft $132
Subdivision Indigo
MLS Listing ID 1089823
Sold Date 12/17/21
Style Ranch
Bedrooms 3
Full Baths 3
HOA Fees $500
Originating Board Daytona Beach Area Association of REALTORS®
Year Built 1990
Annual Tax Amount $2,575
Lot Size 6,534 Sqft
Lot Dimensions 0.15
Property Description
Sunrises served daily from this spacious lakefront beauty of a home! This floorplan is light, bright, & truly magnificent on so many levels. The large & well equipped kitchen opens to both a living/dining great room with SOARING ceilings, & an additional family room with a built-in bar and wall of windows. All three bedrooms are HUGE with the master & additional guest suite downstairs, & a third suite upstairs that would serve PERFECTLY as a 2nd master bedroom. The expansive back porch has a BREATHTAKING view of the lake & trees beyond with nothing but nature to see in the back yard. An oversized 2 car garage has plenty of space to fit a small boat & includes ample attic space. Located close to shopping, dining & entertainment within a peaceful, community, prepare for a lifestyle upgrade! All information obtained through tax rolls; Room sizes are approximate; all information intended to be accurate but cannot be guaranteed.
Location
State FL
County Volusia
Community Indigo
Direction N Williamson Blvd to Indigo Lakes Subdivision, Right on Glenbriar Circle
Interior
Interior Features Ceiling Fan(s), Split Bedrooms
Heating Central
Cooling Central Air
Exterior
Exterior Feature Other
Parking Features Attached
Garage Spaces 2.0
Waterfront Description Lake Front,Pond
Roof Type Shingle
Accessibility Common Area
Porch Front Porch, Patio, Rear Porch, Screened
Total Parking Spaces 2
Garage Yes
Building
Water Public
Architectural Style Ranch
Structure Type Block,Concrete
New Construction No
Others
Senior Community No
Tax ID 5215-12-00-0260
Read Less
Want to know what your home might be worth? Contact us for a FREE valuation!

Our team is ready to help you sell your home for the highest possible price ASAP





