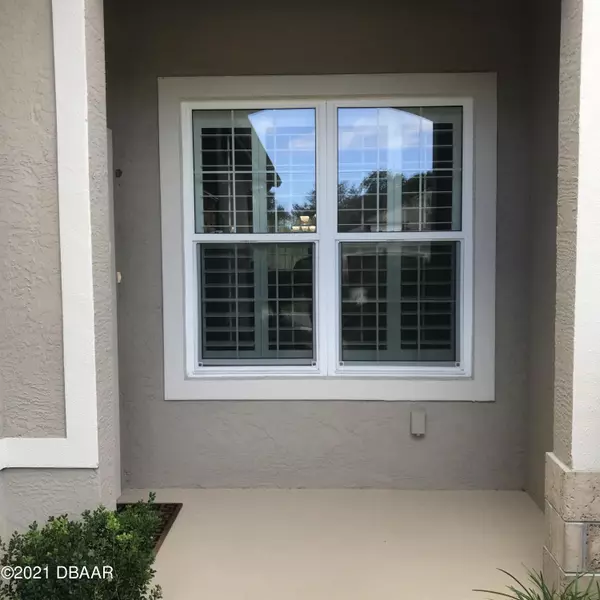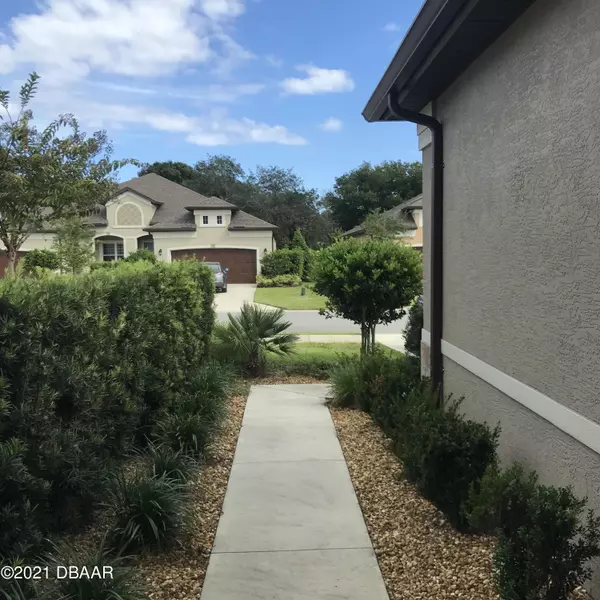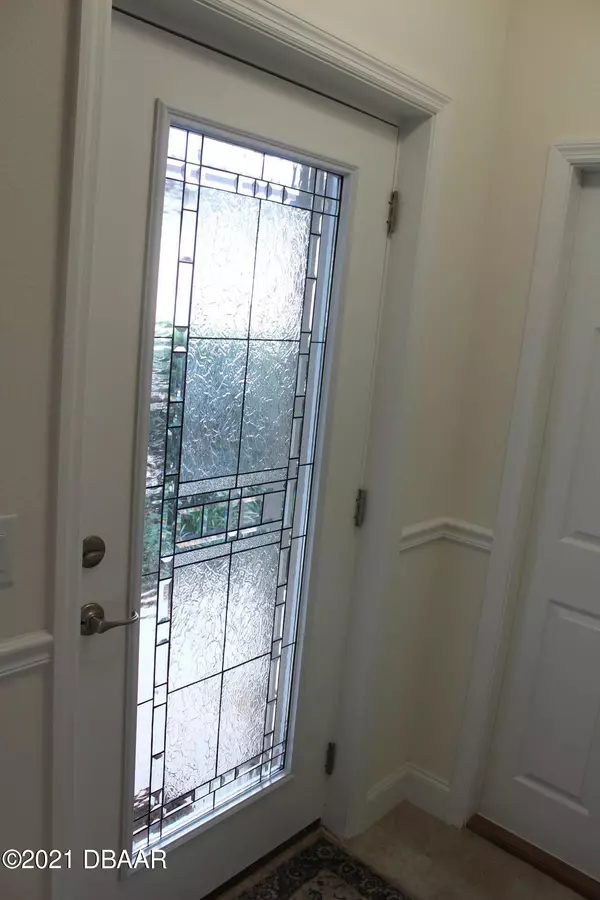$359,900
For more information regarding the value of a property, please contact us for a free consultation.
3210 Bailey Ann DR Ormond Beach, FL 32174
3 Beds
2 Baths
1,695 SqFt
Key Details
Sold Price $359,900
Property Type Single Family Home
Sub Type Single Family Residence
Listing Status Sold
Purchase Type For Sale
Square Footage 1,695 sqft
Price per Sqft $212
Subdivision Halifax Plantation
MLS Listing ID 1089872
Sold Date 11/19/21
Style Traditional
Bedrooms 3
Full Baths 2
HOA Fees $155
Originating Board Daytona Beach Area Association of REALTORS®
Year Built 2019
Annual Tax Amount $4,614
Lot Size 6,534 Sqft
Lot Dimensions 0.15
Property Description
Hurry, this is a good one! Highly desirable Halifax Plantation Golf Course Community townhome that offers the ability to lock & go. Lawn maintenance & exterior painting is included in the Scottsmoor Sub. Assoc. The home features a beautiful entry w/ a custom made led glass full-lite front door insert, gorgeous kitchen w/ display cabinets, crown & rope trim, granite countertops, two banks of pot drawers & lots of storage w/ the double pantry. The 10 & 11 ft. ceilings give the home a very spacious feel. The archways, niches, 5 1/4'' baseboards & crown molding detail adds to the home's charm. The owner's suite offers a double trey ceiling, spacious bath w/ a raised vanity, & walk-in closet. Home comes w/ the remainder of the transferrable structural warranty. This home is a MUST SEE!
Location
State FL
County Volusia
Community Halifax Plantation
Direction I-95 to Exit 278 E on Old Dixie Hwy, Right on Acoma Dr (Halifax Plantation), Left on Kinnard Cir, Left on Bailey Ann Dr.
Interior
Interior Features Ceiling Fan(s)
Heating Central, Electric, Heat Pump
Cooling Central Air
Exterior
Exterior Feature Tennis Court(s)
Garage Spaces 2.0
Amenities Available Clubhouse, Pickleball
Roof Type Shingle
Porch Deck, Front Porch, Patio, Porch, Rear Porch, Screened
Total Parking Spaces 2
Garage Yes
Building
Lot Description Corner Lot, Zero Lot Line
Water Public
Architectural Style Traditional
Structure Type Block,Concrete,Stucco
New Construction No
Others
Senior Community No
Tax ID 3111-09-00-0440
Read Less
Want to know what your home might be worth? Contact us for a FREE valuation!

Our team is ready to help you sell your home for the highest possible price ASAP





