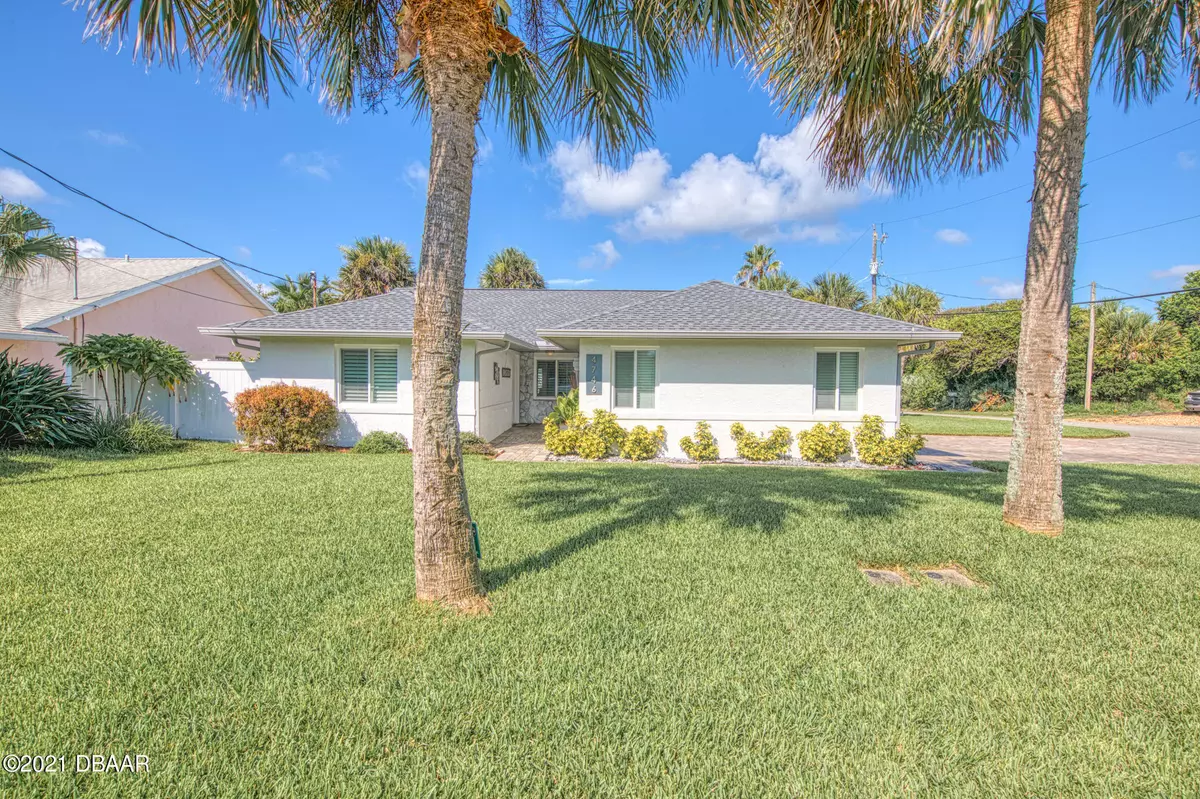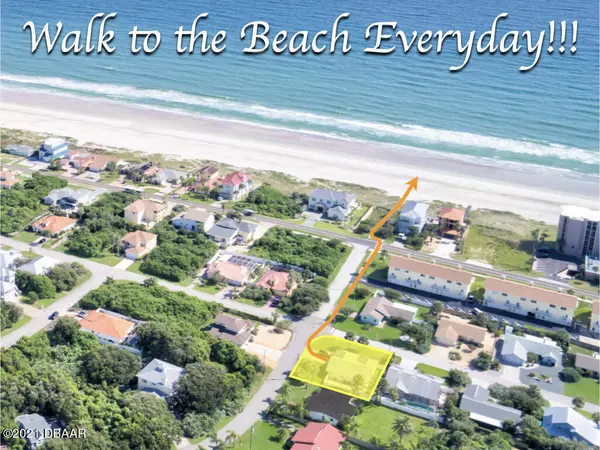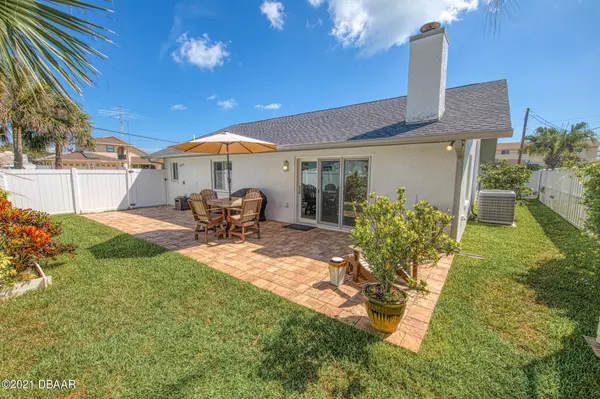$575,000
For more information regarding the value of a property, please contact us for a free consultation.
4746 Riverglen BLVD Ponce Inlet, FL 32127
3 Beds
2 Baths
1,422 SqFt
Key Details
Sold Price $575,000
Property Type Single Family Home
Sub Type Single Family Residence
Listing Status Sold
Purchase Type For Sale
Square Footage 1,422 sqft
Price per Sqft $404
Subdivision Lighthouse Shores
MLS Listing ID 1086617
Sold Date 08/31/21
Bedrooms 3
Full Baths 2
Originating Board Daytona Beach Area Association of REALTORS®
Year Built 1988
Annual Tax Amount $3,016
Lot Size 7,405 Sqft
Lot Dimensions 0.17
Property Description
LOCATION, LOCATION, LOCATION!! PONCE INLET BEAUTY!! HEAR THE OCEAN & SMELL THE SALT AIR from this BEAUTIFULLY REMODELED & IMMACULATE 3BR/2BA/2CG CONCRETE BLOCK BEACHSIDE HOME located on a CORNER LOT just a STONE'S THROW TO THE PRISTINE ''NO DRIVE'' BEACH ACCESS!! The fabulous OPEN LIGHT & BRIGHT SPLIT BEDROOM FLOOR PLAN has a spacious great room with ENGINEERED WOOD PLANK FLOORING, VAULTED CEILING, PLANTATION SHUTTERS, a cozy WOOD BURNING CORNER FIREPLACE & NEWER SLIDING DOORS to the INVITING OUTDOOR PAVER PATIO & FENCED YARD!! The NEWLY REMODELED FULLY EQUIPPED KITCHEN with UPGRADED FINGERPRINT RESISTANT GE PROFILE BLACK STAINLESS STEEL APPLIANCES has STYLISH GRANITE COUNTERTOPS, BEAUTIFUL WOOD CABINETRY, SOFT CLOSE DRAWERS, FULL BACKSPLASH & AMPLE COUNTER AND CABINET SPACE!! NEWER LIGHTING, FANS & FIXTURES!! SPACIOUS MASTER SUITE with WALK-IN CLOSET plus ADDED IKEA BUILT-IN CLOSET & UPDATED MASTER BATH. GUEST BATHROOM IS ALSO UPDATED!! PAVER DRIVEWAY & OVERSIZED TWO CAR GARAGE!! ADDITIONAL FEATURES INCLUDE NEW ROOF IN 8/2019, HURRICANE RATED WINDOWS, NEW GUTTERS, NEWER A/C & NEW A/C DUCTS, NEWER HOT WATER HEATER, NEW PAINT IN 2019. FURNISHINGS NEGOTIABLE!! LOCATED VERY CLOSE TO THE HISTORIC PONCE DE LEON LIGHTHOUSE & JETTY PARK, WATERFRONT RESTAURANTS, MARINAS, CHARTER FISHING, DOG PARK/BEACH & MUCH MORE!! Enjoy FLORIDA COASTAL LIVING AT IT'S FINEST!!
Location
State FL
County Volusia
Community Lighthouse Shores
Direction From Dunlawton Go South for 4.5 miles turn right on Glenview Ave. the home is in the corner.
Interior
Interior Features Ceiling Fan(s), Split Bedrooms
Heating Central, Electric
Cooling Central Air
Fireplaces Type Other
Fireplace Yes
Exterior
Garage Spaces 2.0
Roof Type Shingle
Total Parking Spaces 2
Garage Yes
Building
Water Public
Structure Type Block,Concrete,Stucco
Others
Senior Community No
Tax ID 6419-03-00-1740
Read Less
Want to know what your home might be worth? Contact us for a FREE valuation!

Our team is ready to help you sell your home for the highest possible price ASAP





