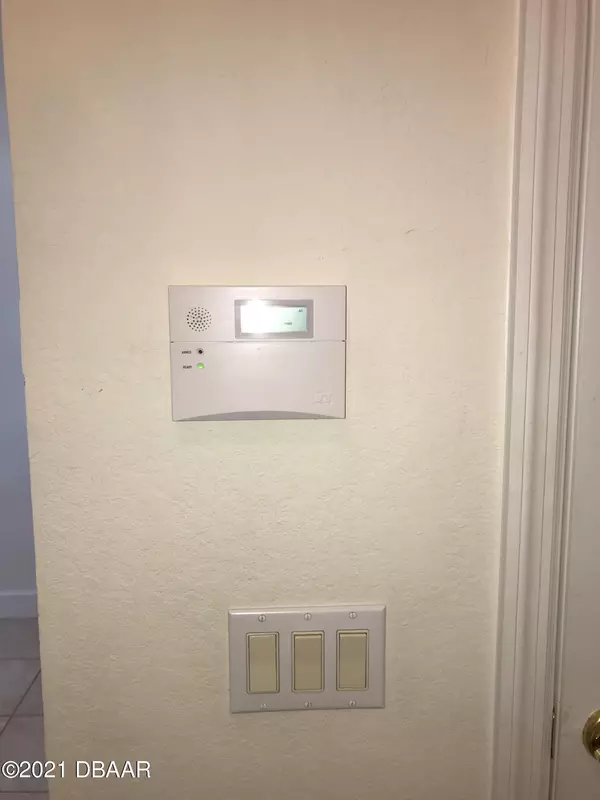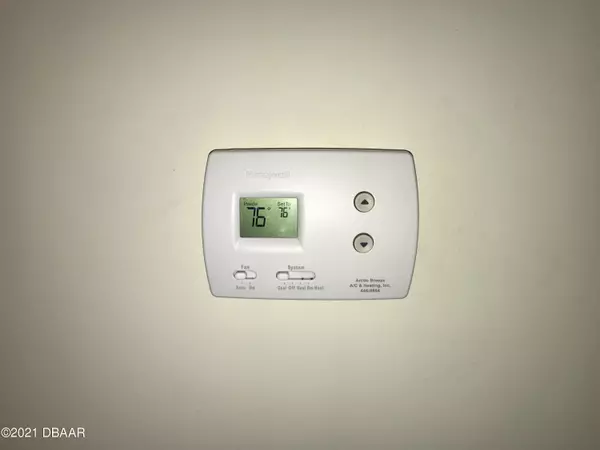$296,000
For more information regarding the value of a property, please contact us for a free consultation.
3013 Glin CIR Ormond Beach, FL 32174
3 Beds
2 Baths
1,684 SqFt
Key Details
Sold Price $296,000
Property Type Single Family Home
Sub Type Single Family Residence
Listing Status Sold
Purchase Type For Sale
Square Footage 1,684 sqft
Price per Sqft $175
Subdivision Halifax Plantation
MLS Listing ID 1087178
Sold Date 09/24/21
Style Traditional
Bedrooms 3
Full Baths 2
HOA Fees $130
Originating Board Daytona Beach Area Association of REALTORS®
Year Built 2005
Annual Tax Amount $3,832
Lot Size 4,791 Sqft
Lot Dimensions 0.11
Property Description
Desirable Halifax Plantation Golf Course Community home under $300K that offers the ability to lock & go since lawn maintenance & exterior painting is included in the Sub-HOA. Home has been well maintained & is located on a cul-de-sac street. The home offers a breakfast nook with a large window for lots of light. The kitchen has undercabinet lighting, crown molding on the upper cabinets, cabinet pantry w/adjustable shelving, a decorative glass cabinet & plenty of counterspace, tiled throughout the main areas, 5 1/4'' baseboard, high flat ceilings & decorative niches. The owner's bedroom offers a walk-in closet & the bath has a large shower w/glass enclosure, a raised double vanity w/two sinks, a bank of 3 drawers, & a linen closet. Halifax is a hidden treasure & a must see!
Location
State FL
County Volusia
Community Halifax Plantation
Direction Via I-95 take Old Dixie Hwy (exit 278). Take Old Dixie Hwy to Monaghan Dr., turn right on Carlow Cir, Left on Glin Cir.
Interior
Interior Features Ceiling Fan(s)
Heating Central, Electric, Heat Pump
Cooling Central Air
Exterior
Parking Features Attached
Garage Spaces 2.0
Amenities Available Clubhouse, Golf Course
Roof Type Shingle
Porch Front Porch, Porch, Rear Porch, Screened
Total Parking Spaces 2
Garage Yes
Building
Lot Description Cul-De-Sac, Zero Lot Line
Water Public
Architectural Style Traditional
Structure Type Block,Concrete,Stucco
New Construction No
Others
Senior Community No
Tax ID 3114-06-00-0790
Acceptable Financing FHA, VA Loan
Listing Terms FHA, VA Loan
Read Less
Want to know what your home might be worth? Contact us for a FREE valuation!

Our team is ready to help you sell your home for the highest possible price ASAP





