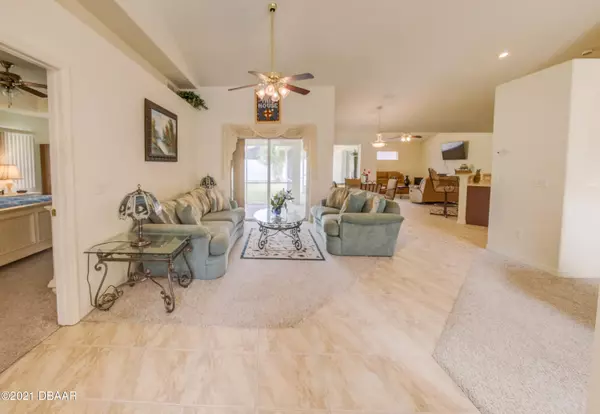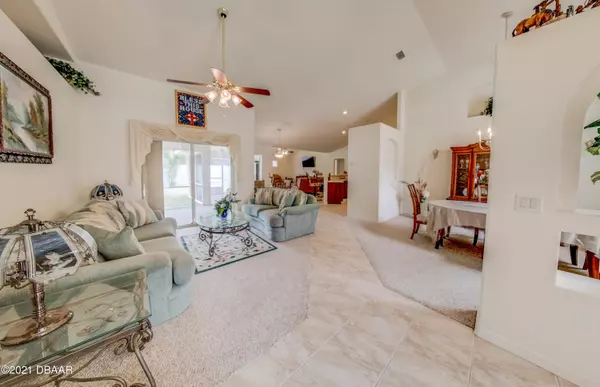$280,000
For more information regarding the value of a property, please contact us for a free consultation.
114 Boulder Rock DR Palm Coast, FL 32137
3 Beds
2 Baths
2,087 SqFt
Key Details
Sold Price $280,000
Property Type Single Family Home
Sub Type Single Family Residence
Listing Status Sold
Purchase Type For Sale
Square Footage 2,087 sqft
Price per Sqft $134
Subdivision Not On The List
MLS Listing ID 1083246
Sold Date 06/25/21
Bedrooms 3
Full Baths 2
Originating Board Daytona Beach Area Association of REALTORS®
Year Built 2004
Annual Tax Amount $1,778
Lot Size 10,018 Sqft
Lot Dimensions 0.23
Property Description
LOOK NO FURTHER! This Former Palm West ''The Fourth Avenue'' Model Home has it all! It is the perfect size house! 3
bedrooms, 2 bath split plan with living, dining and family rooms. This house has an open and airy design with multiple sliding
glass doors, a mitered glass window in the kitchen nook and numerous plant shelves. The windows and exterior door are
impact resistant up to CAT 3 hurricane. Energy efficient with gas range, hot water heater and dryer (propane tank is
underground) kitchen has upgraded raised panel door cabinets, tile backsplash and tile floor. Tile is also featured in the nook,
foyer, utility room, bathrooms and the front entrance is enhanced by pavers. The spacious master bedroom suite has tray
ceiling, its own private sitting room and a luxurious bath. Volume ceilings enhance the kitchen, living, dining and family
rooms. The angled garage adds curb appeal and extra square footage
Location
State FL
County Flagler
Community Not On The List
Direction PALM COAST PARKWAY TO BOULDER ROCK DRIVE
Interior
Interior Features Split Bedrooms
Heating Central, Electric
Cooling Central Air
Exterior
Exterior Feature Other
Garage Spaces 2.0
Roof Type Shingle
Porch Front Porch, Patio, Rear Porch, Screened
Total Parking Spaces 2
Garage Yes
Building
Water Public
Structure Type Block,Concrete,Stucco
Others
Senior Community No
Tax ID 07-11-31-7017-00080-0320
Acceptable Financing FHA, VA Loan
Listing Terms FHA, VA Loan
Read Less
Want to know what your home might be worth? Contact us for a FREE valuation!

Our team is ready to help you sell your home for the highest possible price ASAP





