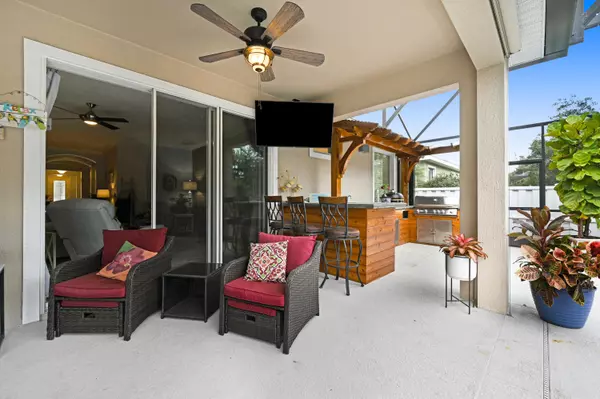$735,000
For more information regarding the value of a property, please contact us for a free consultation.
948 Buckthorn TRL Melbourne, FL 32940
4 Beds
3 Baths
2,427 SqFt
Key Details
Sold Price $735,000
Property Type Single Family Home
Sub Type Single Family Residence
Listing Status Sold
Purchase Type For Sale
Square Footage 2,427 sqft
Price per Sqft $302
Subdivision Strom Park
MLS Listing ID 1008313
Sold Date 04/23/24
Bedrooms 4
Full Baths 3
HOA Fees $29
HOA Y/N Yes
Total Fin. Sqft 2427
Originating Board Space Coast MLS (Space Coast Association of REALTORS®)
Year Built 2014
Annual Tax Amount $6,973
Tax Year 2023
Lot Size 6,970 Sqft
Acres 0.16
Property Description
This beautiful home in Strom Park has a sparkling pool in the backyard with an oversized 7x7 spa, heated by gas. A custom outdoor kitchen includes a natural gas built in grill and ceramic egg grill, refrigerator, countertop includes sink & fire feature. The pool/spa has a Pentair One-Touch system and can be controlled by an app on your phone. Custom pool cage lighting can also be controlled from your phone with tons of options for colors and themes. Patio has new custom automatic shades.
Spacious, open floor plan inside. 4 bedrooms and 3 full baths along with flex room. Custom Closets by Design built-ins in the craft room (bedroom) as well as in the office space (flex room). This home also includes an EV charging station in the garage. This former model home has too many upgrades to list. Located in the very desirable Strom Park Viera neighborhood. This home has a great lot with no house directly to the south so you get to look at lush greenery and trees out your windows.
Location
State FL
County Brevard
Area 217 - Viera West Of I 95
Direction Take 95 to Wickham exit, head west, at round about head south (Lake Andrews Drive), take a left onto Strom Park Drive, left on Buckhorn Trail, House is on right
Interior
Interior Features Breakfast Bar, Built-in Features, Eat-in Kitchen, Open Floorplan
Heating Central
Cooling Central Air
Furnishings Unfurnished
Appliance Dishwasher, Disposal, Freezer, Gas Range, Gas Water Heater, Ice Maker, Microwave, Refrigerator, Tankless Water Heater, Washer/Dryer Stacked
Exterior
Exterior Feature ExteriorFeatures
Parking Features Electric Vehicle Charging Station(s), Garage
Garage Spaces 2.0
Pool Gas Heat, Heated, In Ground, Salt Water
Utilities Available Cable Connected, Electricity Connected, Natural Gas Connected, Water Connected
Present Use Residential,Single Family
Porch Patio, Screened
Garage Yes
Building
Lot Description Other
Faces West
Story 1
Sewer Public Sewer
Water Public
New Construction No
Schools
Elementary Schools Quest
High Schools Viera
Others
Pets Allowed Yes
HOA Name Leland Management Company
Senior Community No
Tax ID 26-36-15-Vt-0000h.0-0001.00
Acceptable Financing Cash, Conventional, FHA, VA Loan
Listing Terms Cash, Conventional, FHA, VA Loan
Special Listing Condition Standard
Read Less
Want to know what your home might be worth? Contact us for a FREE valuation!

Our team is ready to help you sell your home for the highest possible price ASAP

Bought with Keller Williams Realty Brevard





