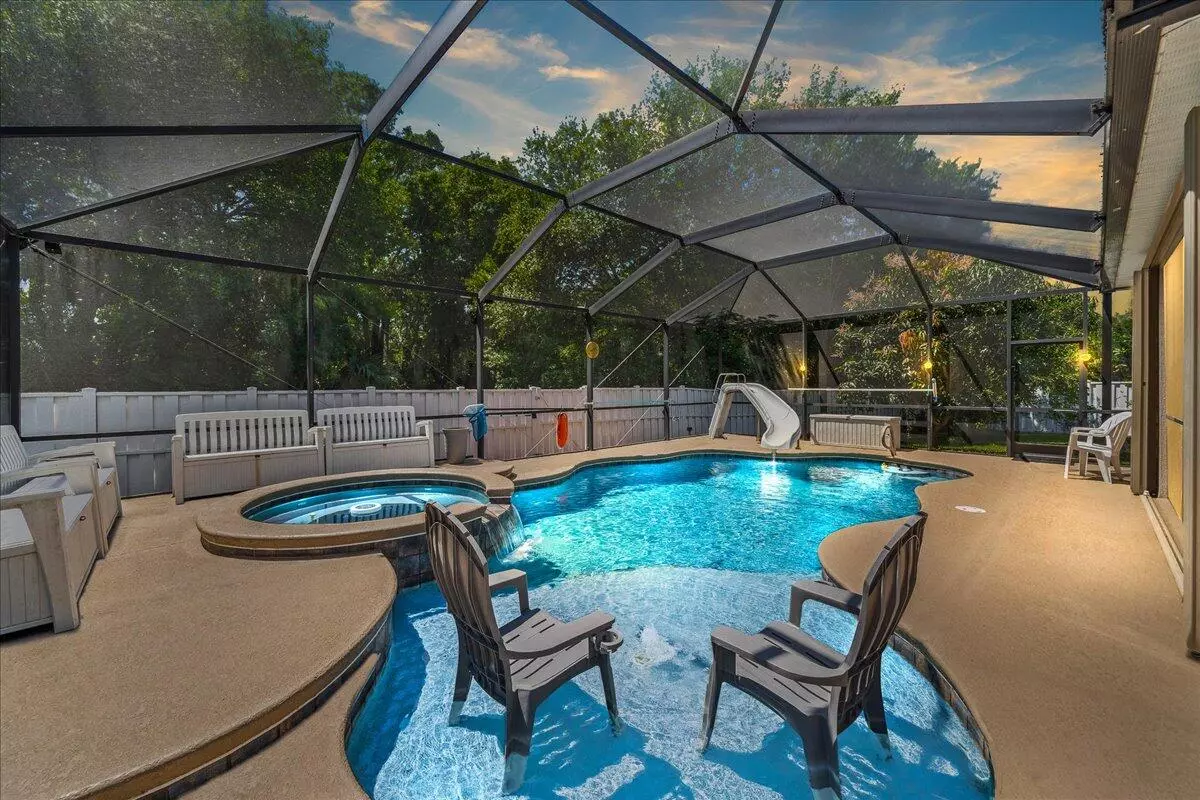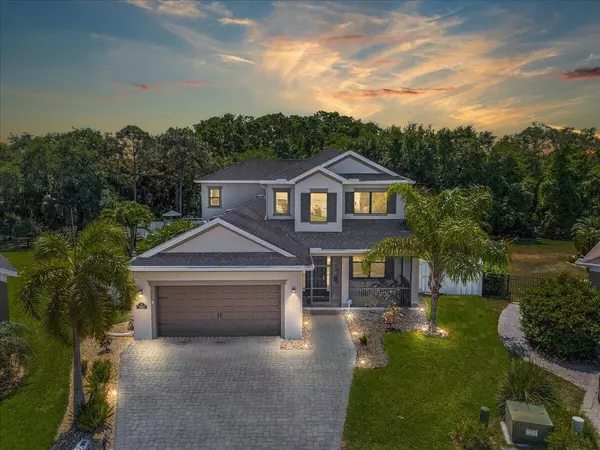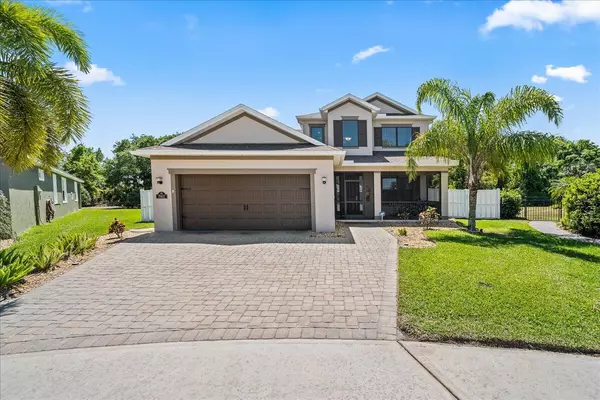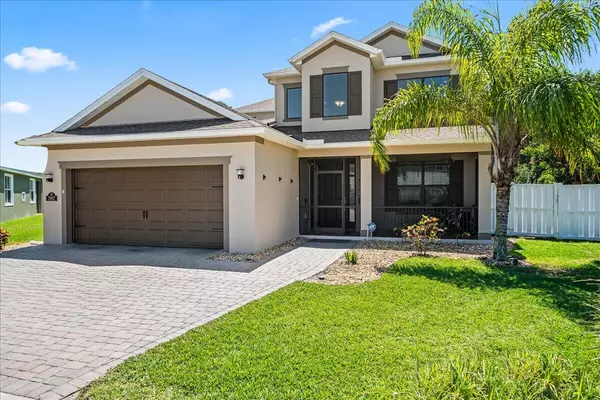$768,500
For more information regarding the value of a property, please contact us for a free consultation.
7907 Quimby CT Melbourne, FL 32940
4 Beds
4 Baths
3,282 SqFt
Key Details
Sold Price $768,500
Property Type Single Family Home
Sub Type Single Family Residence
Listing Status Sold
Purchase Type For Sale
Square Footage 3,282 sqft
Price per Sqft $234
Subdivision Strom Park
MLS Listing ID 1009763
Sold Date 06/11/24
Bedrooms 4
Full Baths 3
Half Baths 1
HOA Fees $30
HOA Y/N Yes
Total Fin. Sqft 3282
Originating Board Space Coast MLS (Space Coast Association of REALTORS®)
Year Built 2016
Annual Tax Amount $5,976
Tax Year 2023
Lot Size 0.270 Acres
Acres 0.27
Property Description
*Sellers are relocating & extremely motivated!!
Welcome to your NEW POOL HOME in the heart of Viera! Nestled in a cul-de-sac in the sought after community of Strom Park, this captivating two-story residence offers the epitome of luxurious living. This home is equipped with 2 primary bedrooms and a home office on the first floor & upstairs, there are two additional bedrooms, full bath and a bonus room which provides ample living space. As you enter the property, you are greeted with a great room which leads to the main living area and a gourmet kitchen with sleek countertops, stainless steel appliances and a butlers pantry! Adjacent to the kitchen, you'll find a convenient office space, ideal for working from home. But the luxury doesn't stop there, step out back to discover your own private oasis. A luxury pool & hot tub provides the perfect spot for year round entertaining! With its prime location this home offers the perfect blend of comfort, style, and convenience. Close to 95, shopping, entertaining, dining, and so much more!
Location
State FL
County Brevard
Area 217 - Viera West Of I 95
Direction Lake Andrew Drive and turn onto Marquette, turn left on Strom Park and turn right on Quimby Ct.
Rooms
Primary Bedroom Level First
Bedroom 2 First
Bedroom 3 Second
Bedroom 4 Second
Living Room First
Dining Room First
Interior
Interior Features Breakfast Bar, Butler Pantry, Ceiling Fan(s), Eat-in Kitchen, Entrance Foyer, Open Floorplan, Pantry, Primary Bathroom -Tub with Separate Shower, Primary Downstairs, Split Bedrooms, Walk-In Closet(s)
Heating Central, Electric
Cooling Central Air, Electric
Flooring Carpet, Tile
Furnishings Unfurnished
Appliance Disposal, Dryer, Gas Range, Gas Water Heater, Microwave, Refrigerator, Tankless Water Heater, Washer
Laundry Electric Dryer Hookup, Gas Dryer Hookup, Lower Level, Washer Hookup
Exterior
Exterior Feature Outdoor Shower, Impact Windows, Storm Shutters
Parking Features Attached, Garage
Garage Spaces 2.0
Fence Back Yard, Fenced, Privacy, Vinyl
Pool Heated, In Ground, Private
Utilities Available Cable Available, Electricity Connected, Natural Gas Connected, Sewer Connected, Water Available, Water Connected
Amenities Available Jogging Path, Maintenance Grounds, Management - Off Site, Park, Playground
View Trees/Woods
Roof Type Shingle
Present Use Residential,Single Family
Street Surface Asphalt
Porch Covered, Front Porch, Patio, Porch, Rear Porch, Screened
Garage Yes
Building
Lot Description Cul-De-Sac, Many Trees, Sprinklers In Front, Sprinklers In Rear, Wooded
Faces Northeast
Story 2
Sewer Public Sewer
Water Public
Level or Stories Two
New Construction No
Schools
Elementary Schools Quest
High Schools Viera
Others
Pets Allowed Yes
HOA Name CNSRV/TRACT/BUF FRTG
Senior Community No
Tax ID 26-36-22-Wa-0000n.0-0022.00
Security Features Security System Owned,Smoke Detector(s)
Acceptable Financing Cash, Conventional, FHA, VA Loan, Other
Listing Terms Cash, Conventional, FHA, VA Loan, Other
Special Listing Condition Standard
Read Less
Want to know what your home might be worth? Contact us for a FREE valuation!

Our team is ready to help you sell your home for the highest possible price ASAP

Bought with Florida Lifestyle Realty LLC





