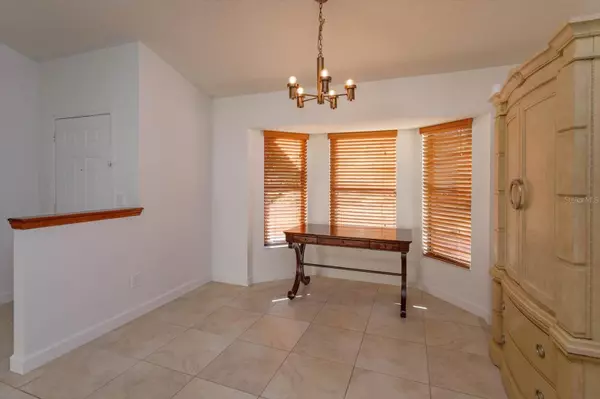$424,900
For more information regarding the value of a property, please contact us for a free consultation.
1003 CHANCE CV Oviedo, FL 32765
3 Beds
2 Baths
1,569 SqFt
Key Details
Sold Price $424,900
Property Type Single Family Home
Sub Type Single Family Residence
Listing Status Sold
Purchase Type For Sale
Square Footage 1,569 sqft
Price per Sqft $270
Subdivision Alafaya Woods Ph 07
MLS Listing ID O6199670
Sold Date 06/13/24
Bedrooms 3
Full Baths 2
HOA Fees $19/ann
HOA Y/N Yes
Originating Board Stellar MLS
Annual Recurring Fee 228.0
Year Built 1987
Annual Tax Amount $1,756
Lot Size 7,405 Sqft
Acres 0.17
Property Sub-Type Single Family Residence
Property Description
A beautiful home located on a tranquil cul-de-sac in sought after Oviedo! Upon arriving you notice the attention to details everywhere. Both the interior and exterior has been freshly painted. The clean palate allows you to make this wonderful home your own. The kitchen boasts wood cabinets, granite counters, stainless appliances, - range, dishwasher, and microwave, and has a cozy space/dinette area to enjoy your morning coffee! The main living room and dining room have expansive ceilings and there is lots of room for everyone to stretch out and enjoy family gatherings. The split floorplan offers privacy for all. The living room opens to the expansive covered porch that extends the entire length of the home and the yard is fully fenced. In the yard are established and amazing lemon and grapefruit trees...perfect to enjoy a cool glass of lemonade or a put fresh grapefruit in your next citrus salad! The hall bath has been updated with new vanity, new shower with glass enclosure, new light fixture and toilet. The laundry room is inside and can accommodate your full size washer and dryer and has additional cabinetry to store your laundry items. The garage has a wash tub for soaking and has also been freshened up with a clean coat of paint. Finally, the Roof is new, 2023. The A/C is new, 2022 and the home has been Re-Plumbed, 2021. This home is ready and waiting for you to enjoy. (Sellers washer and dryer. Does not convey.) Welcome Home.
Location
State FL
County Seminole
Community Alafaya Woods Ph 07
Zoning PUD
Rooms
Other Rooms Inside Utility
Interior
Interior Features Cathedral Ceiling(s), Ceiling Fans(s), Kitchen/Family Room Combo, Living Room/Dining Room Combo, Solid Surface Counters, Solid Wood Cabinets, Split Bedroom, Walk-In Closet(s), Window Treatments
Heating Central
Cooling Central Air
Flooring Ceramic Tile, Laminate
Furnishings Unfurnished
Fireplace false
Appliance Dishwasher, Disposal, Electric Water Heater, Microwave, Range, Refrigerator
Laundry Inside, Laundry Room
Exterior
Exterior Feature Private Mailbox, Sidewalk, Sliding Doors
Parking Features Driveway, Garage Door Opener
Garage Spaces 2.0
Fence Wood
Community Features Park, Playground, Sidewalks, Tennis Courts
Utilities Available Cable Available, Electricity Connected
Amenities Available Basketball Court
Roof Type Shingle
Porch Covered, Rear Porch
Attached Garage true
Garage true
Private Pool No
Building
Story 1
Entry Level One
Foundation Slab
Lot Size Range 0 to less than 1/4
Sewer Public Sewer
Water Public
Structure Type Block,Brick,Stucco
New Construction false
Schools
Elementary Schools Stenstrom Elementary
Middle Schools Chiles Middle
High Schools Oviedo High
Others
Pets Allowed Yes
Senior Community No
Ownership Fee Simple
Monthly Total Fees $19
Acceptable Financing Cash, Conventional, FHA
Membership Fee Required Required
Listing Terms Cash, Conventional, FHA
Special Listing Condition None
Read Less
Want to know what your home might be worth? Contact us for a FREE valuation!

Our team is ready to help you sell your home for the highest possible price ASAP

© 2025 My Florida Regional MLS DBA Stellar MLS. All Rights Reserved.
Bought with MARKET CONNECT REALTY LLC





