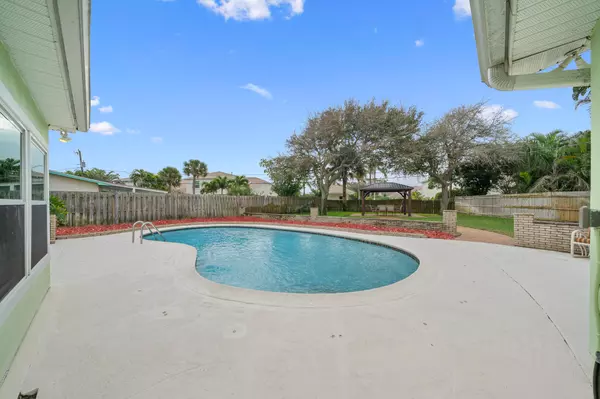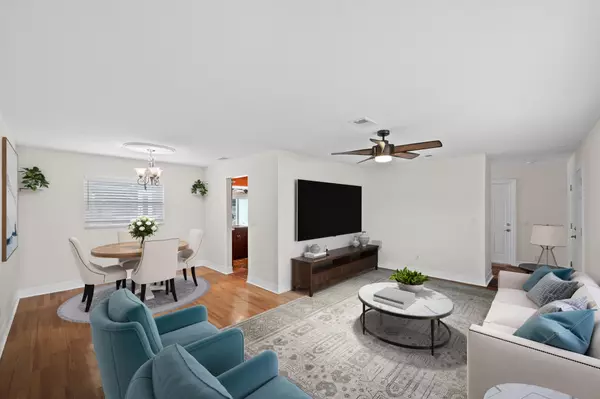$572,000
For more information regarding the value of a property, please contact us for a free consultation.
915 Bluewater DR Indian Harbour Beach, FL 32937
4 Beds
2 Baths
1,892 SqFt
Key Details
Sold Price $572,000
Property Type Single Family Home
Sub Type Single Family Residence
Listing Status Sold
Purchase Type For Sale
Square Footage 1,892 sqft
Price per Sqft $302
Subdivision Golden Beach Estates
MLS Listing ID 1001957
Sold Date 06/07/24
Style Ranch,Traditional
Bedrooms 4
Full Baths 2
HOA Y/N No
Total Fin. Sqft 1892
Originating Board Space Coast MLS (Space Coast Association of REALTORS®)
Year Built 1967
Annual Tax Amount $2,049
Tax Year 2021
Lot Size 10,454 Sqft
Acres 0.24
Lot Dimensions 145 ft x 77 ft
Property Description
Charming pool home located in Golden Beach Estates. Enjoy the best of Florida living with a 9-minute walk to the beach. Upgrades include a newer roof (2024), an updated main sewer line (2024), roof strap wraps upgrade (2022), impact-rated windows (2021), freshly painted pool deck, French doors, interior & exterior paint (2022). The updated kitchen includes Quartzite countertops & SS appliances. Room for a golf cart and two cars in the oversized 2.5-car garage. This pool home is perfect for entertaining with its oversized backyard with pavers & gazebo—updated primary ensuite (2020) & guest bath (2015) with updated, maintenance-free flooring. No carpet! An excellent school district, short-term rental possibility & all the charm Indian Harbour Beach offers!
Location
State FL
County Brevard
Area 382-Satellite Bch/Indian Harbour Bch
Direction From Eau Gallie, Left on A1A, Left on Golden Beach Blvd & Left onto Bluewater Dr, house on left.
Interior
Interior Features Ceiling Fan(s), His and Hers Closets, Primary Bathroom - Tub with Shower
Heating Central, Electric
Cooling Central Air, Electric
Flooring Stone, Tile, Wood
Furnishings Unfurnished
Appliance Dishwasher, Electric Range, Electric Water Heater, Microwave, Refrigerator
Laundry In Garage
Exterior
Exterior Feature Impact Windows
Parking Features Attached, Garage, Garage Door Opener
Garage Spaces 2.0
Fence Fenced, Vinyl, Wood
Pool In Ground, Private
Utilities Available Cable Available, Electricity Connected, Sewer Available, Water Available
Roof Type Shingle
Present Use Residential,Single Family
Street Surface Asphalt
Porch Patio
Road Frontage City Street
Garage Yes
Building
Lot Description Many Trees
Faces North
Story 1
Sewer Public Sewer
Water Public
Architectural Style Ranch, Traditional
Level or Stories One
Additional Building Gazebo
New Construction No
Schools
Elementary Schools Ocean Breeze
High Schools Satellite
Others
Senior Community No
Tax ID 27-37-13-27-0000d.0-0005.00
Acceptable Financing Cash, Conventional, FHA, VA Loan
Listing Terms Cash, Conventional, FHA, VA Loan
Special Listing Condition Standard
Read Less
Want to know what your home might be worth? Contact us for a FREE valuation!

Our team is ready to help you sell your home for the highest possible price ASAP

Bought with Non-MLS or Out of Area






