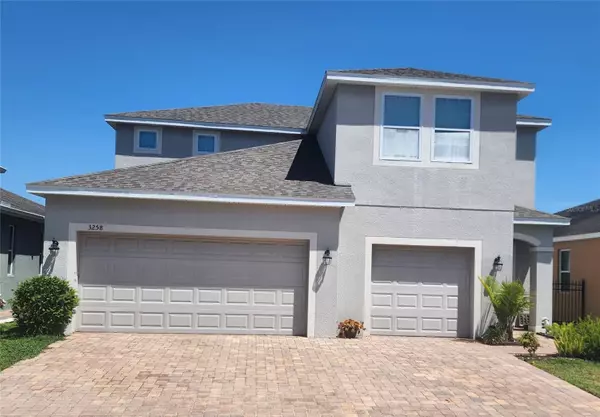$500,000
For more information regarding the value of a property, please contact us for a free consultation.
3258 STRATTON CIR Kissimmee, FL 34744
4 Beds
3 Baths
2,454 SqFt
Key Details
Sold Price $500,000
Property Type Single Family Home
Sub Type Single Family Residence
Listing Status Sold
Purchase Type For Sale
Square Footage 2,454 sqft
Price per Sqft $203
Subdivision South Pointe
MLS Listing ID O6192477
Sold Date 06/07/24
Bedrooms 4
Full Baths 2
Half Baths 1
Construction Status Appraisal,Financing,Inspections
HOA Fees $76/qua
HOA Y/N Yes
Originating Board Stellar MLS
Year Built 2017
Annual Tax Amount $621
Lot Size 5,662 Sqft
Acres 0.13
Property Description
Welcome to this stunning 4-bedroom home with a captivating water view that exudes elegance and charm. Well maintained and boasting a pristine condition, this residence epitomizes move-in ready living at its finest. Step inside to discover the heart of the home nestled at the back, where an open kitchen seamlessly merges with the dining and living room spaces. Here, direct access to the lanai invites you to enjoy the tranquil water vista from every angle. The gourmet-style kitchen features stone counters, an expansive island, breakfast bar, and not one, but three closet pantries, ensuring ample storage. Stainless steel appliances complete the picture of modern convenience. On the ground floor, you'll find a convenient half bath and under stairs storage, enhancing the functionality of the home. Ascend upstairs to find all bedrooms neatly tucked away for privacy. The master suite is a retreat unto itself, boasting a walk-in closet and an ensuite contemporary bath adorned with a granite-topped vanity, dual sinks, and a luxurious shower. One of the secondary bedrooms stands out with its generous proportions, offering versatility as a bonus room, accompanied by a large walk-in closet ideal for storage needs. The garage is sure to impress with its WOW factor, providing space for a third vehicle, a workshop area, or additional storage, catering to various lifestyle preferences. Outside, a covered paver lanai beckons for relaxation and alfresco dining against the backdrop of the picturesque water view. Situated in a prime location, this home offers easy access to essential shopping amenities and major roadways, ensuring convenience without sacrificing tranquility. Don't miss the opportunity to make this special home your own—schedule a viewing today and discover all it has to offer!
Location
State FL
County Osceola
Community South Pointe
Zoning 0111
Interior
Interior Features Ceiling Fans(s), PrimaryBedroom Upstairs, Thermostat, Walk-In Closet(s), Window Treatments
Heating Central, Electric
Cooling Central Air
Flooring Carpet, Ceramic Tile
Furnishings Unfurnished
Fireplace false
Appliance Dishwasher, Microwave, Range, Refrigerator
Laundry Laundry Room
Exterior
Exterior Feature Sidewalk, Sliding Doors
Garage Spaces 3.0
Community Features Playground
Utilities Available BB/HS Internet Available, Cable Available, Electricity Connected
Waterfront Description Pond
View Y/N 1
Roof Type Shingle
Attached Garage true
Garage true
Private Pool No
Building
Story 2
Entry Level Two
Foundation Slab
Lot Size Range 0 to less than 1/4
Sewer Public Sewer
Water Public
Structure Type Block,Stucco,Wood Frame
New Construction false
Construction Status Appraisal,Financing,Inspections
Others
Pets Allowed Yes
Senior Community No
Ownership Fee Simple
Monthly Total Fees $76
Acceptable Financing Cash, Conventional, FHA, VA Loan
Membership Fee Required Required
Listing Terms Cash, Conventional, FHA, VA Loan
Special Listing Condition None
Read Less
Want to know what your home might be worth? Contact us for a FREE valuation!

Our team is ready to help you sell your home for the highest possible price ASAP

© 2025 My Florida Regional MLS DBA Stellar MLS. All Rights Reserved.
Bought with KELLER WILLIAMS LEGACY REALTY





