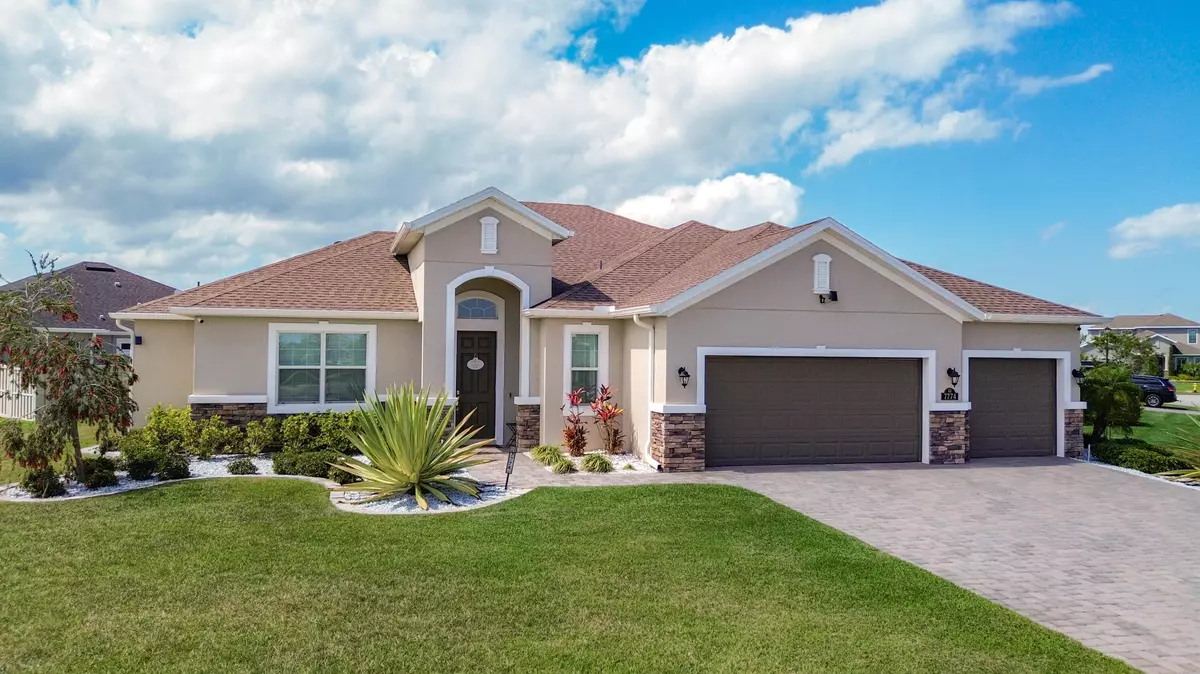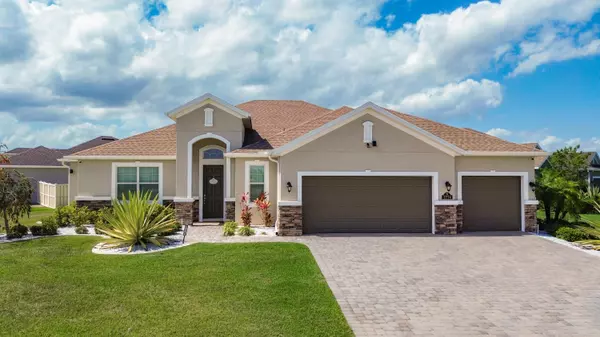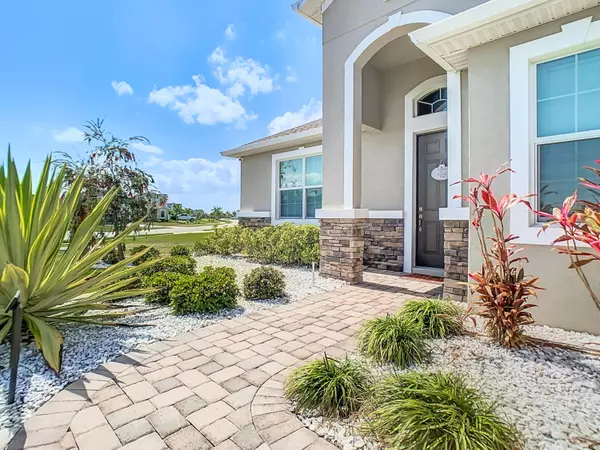$790,000
For more information regarding the value of a property, please contact us for a free consultation.
7774 Poulicny LN Melbourne, FL 32940
4 Beds
4 Baths
2,632 SqFt
Key Details
Sold Price $790,000
Property Type Single Family Home
Sub Type Single Family Residence
Listing Status Sold
Purchase Type For Sale
Square Footage 2,632 sqft
Price per Sqft $300
Subdivision Trasona
MLS Listing ID 1009904
Sold Date 05/30/24
Bedrooms 4
Full Baths 3
Half Baths 1
HOA Fees $20
HOA Y/N Yes
Total Fin. Sqft 2632
Originating Board Space Coast MLS (Space Coast Association of REALTORS®)
Year Built 2020
Annual Tax Amount $6,423
Tax Year 2023
Lot Size 0.330 Acres
Acres 0.33
Property Description
This stunning 4-bedroom, 3.5-bathroom pool home offers luxurious living in the esteemed Trasona East neighborhood. Step inside to discover a spacious and elegantly designed interior, featuring an open floor plan that seamlessly connects the living areas. The gourmet kitchen is a chef's delight, boasting granite countertops, stainless steel appliances, a center island with a breakfast bar, natural gas stove and ample cabinet space for all your culinary needs. Retreat to the spacious master suite, complete with a walk-in closet and a luxurious en-suite bathroom featuring dual vanities, a private water closet and a glass-enclosed shower. Three additional bedrooms offer comfort and privacy for family members or guests, including one with an en-suite of its own, offering guests complete privacy. As you step outside, you'll be greeted by your own private oasis. The screened-in lanai boasts a sparkling pool and spa, perfect for refreshing swims on hot summer days or relaxing soak in the spa. Welcome to your dream home in the heart of Viera, Florida! This stunning 4-bedroom, 3.5-bathroom pool home offers luxurious living in the esteemed Trasona East neighborhood. From the moment you arrive, you'll be captivated by the impeccable curb appeal and the lush landscaping that surrounds the property. Step inside to discover a spacious and elegantly designed interior, featuring an open floor plan that seamlessly connects the living areas. The gourmet kitchen is a chef's delight, boasting granite countertops, stainless steel appliances, a center island with a breakfast bar, natural gas stove and ample cabinet space for all your culinary needs. Whether you're hosting formal dinner parties or casual family gatherings, the dining area provides the perfect setting for every occasion. The living room is bathed in natural light, creating a warm and inviting atmosphere for relaxation and entertainment. On cooler evenings, open the sliding glass doors to merge the indoor and outdoor spaces, allowing for effortless indoor-outdoor living. Retreat to the spacious master suite, complete with a walk-in closet and a luxurious en-suite bathroom featuring dual vanities, a private water closet and a glass-enclosed shower. Three additional bedrooms offer comfort and privacy for family members or guests, including one with an en-suite of its own, offering guests complete privacy. As you step outside, you'll be greeted by your own private oasis. The screened-in lanai boasts a sparkling pool and spa, perfect for refreshing swims on hot summer days or relaxing soak in the spa under the stars. Other notable features of this exceptional home include a laundry room with storage, a three-car garage, and a security system and a standby home generator with a 10 year transferrable warranty for peace of mind. Located in the highly sought-after community of Viera, residents enjoy access to top-rated schools, shopping, dining, entertainment options, and outdoor recreational activities.
Location
State FL
County Brevard
Area 217 - Viera West Of I 95
Direction From Stadium Parkway and Addison Dr, head west on Addison Dr, turn right on Poulicny Ln, property is first home on left side of street.
Rooms
Primary Bedroom Level First
Bedroom 2 First
Bedroom 3 First
Bedroom 4 First
Living Room First
Dining Room First
Kitchen First
Interior
Interior Features Breakfast Bar, Ceiling Fan(s), Open Floorplan, Primary Bathroom - Shower No Tub, Walk-In Closet(s)
Heating Central
Cooling Central Air
Flooring Carpet, Tile
Furnishings Unfurnished
Appliance Dishwasher, Disposal, Gas Range, Gas Water Heater, Microwave, Refrigerator, Tankless Water Heater
Laundry In Unit
Exterior
Exterior Feature ExteriorFeatures
Parking Features Attached, Garage, Garage Door Opener
Garage Spaces 3.0
Pool Community, Fenced, In Ground, Private, Salt Water, Screen Enclosure
Utilities Available Cable Connected, Electricity Connected, Natural Gas Connected, Sewer Connected, Water Connected
Amenities Available Clubhouse, Dog Park, Park, Playground
Roof Type Shingle
Present Use Residential
Street Surface Paved
Porch Patio, Screened
Road Frontage County Road
Garage Yes
Building
Lot Description Corner Lot
Faces East
Story 1
Sewer Public Sewer
Water Public
New Construction No
Schools
Elementary Schools Quest
High Schools Viera
Others
Pets Allowed Yes
HOA Name Fair Way Management
HOA Fee Include Maintenance Grounds
Senior Community No
Tax ID 26-36-17-75-0000u.0-0021.00
Security Features Smoke Detector(s)
Acceptable Financing Cash, Conventional, FHA, VA Loan
Listing Terms Cash, Conventional, FHA, VA Loan
Special Listing Condition Standard
Read Less
Want to know what your home might be worth? Contact us for a FREE valuation!

Our team is ready to help you sell your home for the highest possible price ASAP

Bought with RE/MAX Elite





