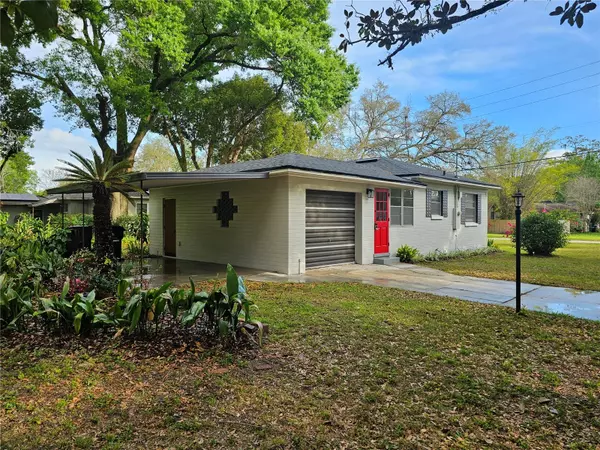$375,000
For more information regarding the value of a property, please contact us for a free consultation.
2201 HAND BLVD Orlando, FL 32806
2 Beds
1 Bath
916 SqFt
Key Details
Sold Price $375,000
Property Type Single Family Home
Sub Type Single Family Residence
Listing Status Sold
Purchase Type For Sale
Square Footage 916 sqft
Price per Sqft $409
Subdivision Ardmore Homes
MLS Listing ID O6167388
Sold Date 06/05/24
Bedrooms 2
Full Baths 1
Construction Status Inspections
HOA Y/N No
Originating Board Stellar MLS
Year Built 1953
Annual Tax Amount $4,324
Lot Size 10,454 Sqft
Acres 0.24
Lot Dimensions 75 x 134
Property Description
This 1950s bungalow exudes charm inside and out with endless possibilities, featuring a huge corner lot, great for expansion , pool, mother- in-law suite or a double car garage. This home is steps from the New Lake Como K-8 school and desirable Bel Aire neighborhood. Enjoy several parks, walk to the Hourglass District with restaurants, specialty breweries and boutiques. This solid block home has beautifully refinished original wood floors, fresh paint inside and out, with new roof and hot water heater. The floor plan is open and this home lives large with spacious rooms, lots of natural light and custom Bali blinds. The kitchen features new stainless steel appliances yet preserved the retro charm of yesteryear. The bathroom features a new vanity and toilet. The yard is exceptional with a majestic live oak that has lived on the property well before this home was built. This sweet property feels like home and the location offers the best lifestyle downtown has to offer.
Location
State FL
County Orange
Community Ardmore Homes
Zoning R-1A/T
Rooms
Other Rooms Florida Room, Formal Dining Room Separate, Formal Living Room Separate
Interior
Interior Features L Dining, Living Room/Dining Room Combo, Open Floorplan, Solid Wood Cabinets, Window Treatments
Heating Central
Cooling Central Air
Flooring Ceramic Tile, Wood
Fireplace false
Appliance Electric Water Heater, Range, Refrigerator
Laundry In Garage
Exterior
Exterior Feature Garden
Parking Features Covered, Garage Faces Side
Garage Spaces 1.0
Fence Chain Link
Utilities Available Cable Available, Electricity Connected, Sewer Connected, Water Connected
View Trees/Woods
Roof Type Shingle
Attached Garage true
Garage true
Private Pool No
Building
Lot Description Corner Lot, Paved
Entry Level One
Foundation Crawlspace
Lot Size Range 0 to less than 1/4
Sewer Public Sewer
Water None
Architectural Style Florida, Ranch
Structure Type Block
New Construction false
Construction Status Inspections
Schools
Elementary Schools Lake Como Elem
Others
Pets Allowed Yes
Senior Community No
Ownership Fee Simple
Acceptable Financing Cash, Conventional, FHA, VA Loan
Listing Terms Cash, Conventional, FHA, VA Loan
Special Listing Condition None
Read Less
Want to know what your home might be worth? Contact us for a FREE valuation!

Our team is ready to help you sell your home for the highest possible price ASAP

© 2025 My Florida Regional MLS DBA Stellar MLS. All Rights Reserved.
Bought with COLONIALTOWN REALTY





