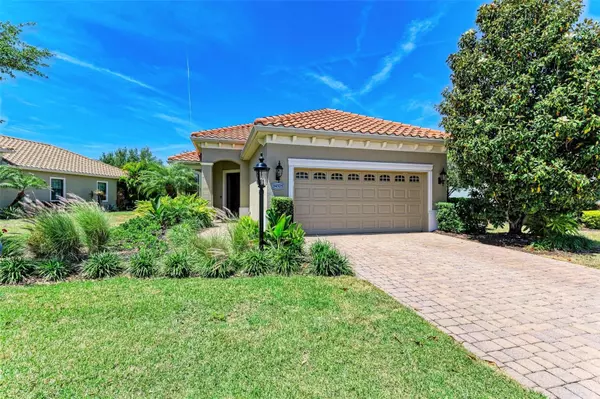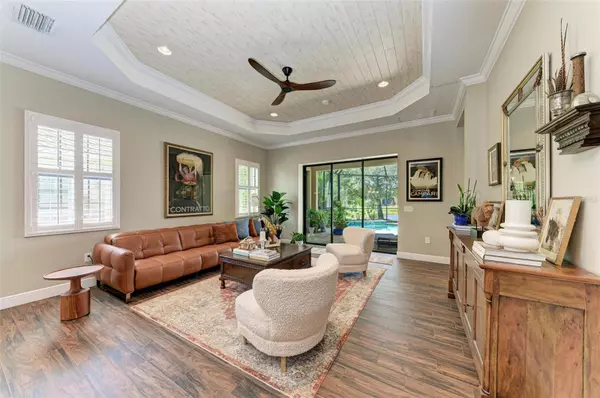$805,000
For more information regarding the value of a property, please contact us for a free consultation.
14325 STIRLING DR Lakewood Ranch, FL 34202
2 Beds
2 Baths
1,977 SqFt
Key Details
Sold Price $805,000
Property Type Single Family Home
Sub Type Single Family Residence
Listing Status Sold
Purchase Type For Sale
Square Footage 1,977 sqft
Price per Sqft $407
Subdivision Country Club East At Lakewd Rnch Qq1 1
MLS Listing ID A4606325
Sold Date 06/06/24
Bedrooms 2
Full Baths 2
Construction Status Inspections
HOA Fees $141/qua
HOA Y/N Yes
Originating Board Stellar MLS
Year Built 2012
Annual Tax Amount $10,499
Lot Size 9,147 Sqft
Acres 0.21
Property Description
Introducing a stunning designer-decorated two-bedroom, two-bath plus a den pool home located in the highly sought-after Belleisle community in Country Club East. This exquisite home features a chef's kitchen with brand new decorator-designed lighting fixtures, granite countertops, stainless steel appliances, and a brand new natural gas range. The primary retreat is spacious, an en suite with dual vanities, a walk-in shower, and a separate water closet. Step outside to a beautiful screened lanai overlooking your pool and a breathtaking view.
Country Club East is a resort-style gated community that offers three amenity pools, meeting rooms, a club, golf courses, dining facilities, a pro shop, and a driving range. Conveniently located just a short drive away from UTC Main Street and waterside, it's no wonder that Lakewood Ranch is recognized as the number one community in the nation. Don't miss the opportunity to experience the epitome of luxury living in this remarkable home.
Location
State FL
County Manatee
Community Country Club East At Lakewd Rnch Qq1 1
Zoning X
Interior
Interior Features Built-in Features, Ceiling Fans(s), Crown Molding, Eat-in Kitchen, Living Room/Dining Room Combo, Open Floorplan, Walk-In Closet(s), Window Treatments
Heating Central, Natural Gas
Cooling Central Air
Flooring Carpet, Ceramic Tile, Tile
Fireplace false
Appliance Dishwasher, Dryer, Microwave, Range, Refrigerator, Washer
Laundry Laundry Room
Exterior
Exterior Feature Irrigation System, Rain Gutters, Sliding Doors
Garage Spaces 2.0
Pool In Ground, Screen Enclosure
Community Features Deed Restrictions, Fitness Center, Golf Carts OK, Golf, Playground, Pool, Tennis Courts
Utilities Available BB/HS Internet Available, Fiber Optics, Public, Sprinkler Recycled, Street Lights, Underground Utilities, Water Connected
Amenities Available Basketball Court, Clubhouse, Fitness Center, Gated, Golf Course, Park, Pickleball Court(s), Playground, Tennis Court(s)
Waterfront Description Pond
View Y/N 1
Water Access 1
Water Access Desc Pond
Roof Type Tile
Porch Covered, Enclosed, Patio, Screened
Attached Garage true
Garage true
Private Pool Yes
Building
Lot Description Near Golf Course, Paved
Entry Level One
Foundation Slab
Lot Size Range 0 to less than 1/4
Sewer Public Sewer
Water Public
Structure Type Block,Concrete,Stucco
New Construction false
Construction Status Inspections
Schools
Elementary Schools Robert E Willis Elementary
Middle Schools Nolan Middle
High Schools Lakewood Ranch High
Others
Pets Allowed Breed Restrictions, Yes
HOA Fee Include Pool,Maintenance Structure,Maintenance Grounds,Pest Control
Senior Community No
Ownership Fee Simple
Monthly Total Fees $416
Acceptable Financing Cash, Conventional, FHA, VA Loan
Membership Fee Required Required
Listing Terms Cash, Conventional, FHA, VA Loan
Special Listing Condition None
Read Less
Want to know what your home might be worth? Contact us for a FREE valuation!

Our team is ready to help you sell your home for the highest possible price ASAP

© 2025 My Florida Regional MLS DBA Stellar MLS. All Rights Reserved.
Bought with PREMIER SOTHEBYS INTL REALTY





