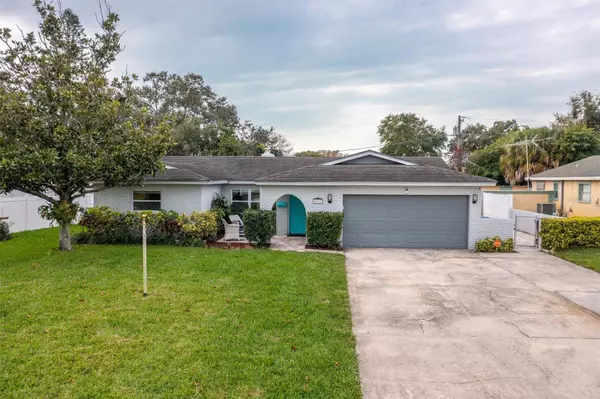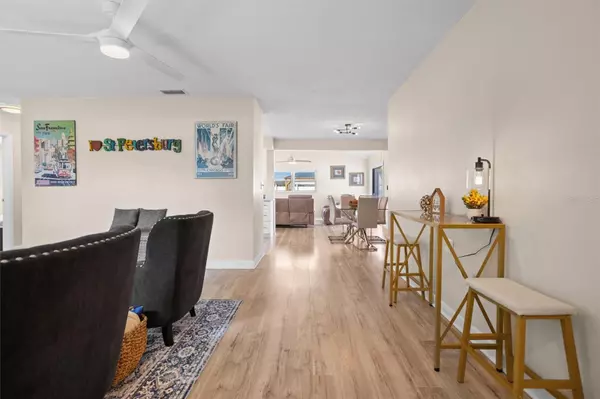$692,000
For more information regarding the value of a property, please contact us for a free consultation.
5127 CAESAR WAY S St Petersburg, FL 33712
5 Beds
3 Baths
2,215 SqFt
Key Details
Sold Price $692,000
Property Type Single Family Home
Sub Type Single Family Residence
Listing Status Sold
Purchase Type For Sale
Square Footage 2,215 sqft
Price per Sqft $312
Subdivision Lakewood Estates Sec E
MLS Listing ID U8226746
Sold Date 06/05/24
Bedrooms 5
Full Baths 3
Construction Status Other Contract Contingencies
HOA Y/N No
Originating Board Stellar MLS
Year Built 1975
Annual Tax Amount $7,201
Lot Size 9,583 Sqft
Acres 0.22
Lot Dimensions 75x121
Property Description
SELLER IS OFFERING $5,000 CREDIT TO BUYER FOR RATE BUY DOWN AND CLOSING COSTS!!
SELLER FINANCING IS AVAILABLE ASK ABOUT TERMS AND THE BELOW MARKET RATE OF 5.75%*.
Rare find; stylishly updated 5+ bedroom, 3 bath home in the highly-desirable Lakewood Estates
neighborhood of South St. Pete! Conveniently located just minutes from the award-winning
Gulf beaches, Downtown St. Pete, and I-275 that provides access to surrounding cities, this
neighborhood is the definition of “centrally located”.
As you arrive, you are sure to be captivated by the stunning curb appeal this home presents.
The front yard boasts all new landscaping and newly laid sod along with a refreshing coat of
paint on the entire exterior. Also featured; the sizable driveway and two car garage, a secluded
front patio, and inviting breezeway leading to your new front entry! This home is a generous
2,215 sq/ft of endless possibility! Upon stepping inside, be sure to notice the all new luxury
vinyl plank flooring, new impact windows, new blinds and fresh paint throughout the entire
home. This expansive home features a 3-way split floor plan, including two primary en-suite
bedrooms/bathrooms, and three additional bedrooms just steps away from the shared, third
bath. Living space is made up of a large secondary living area in the front of the house, an
impeccable main living area in the back of the house, complete with a wood-burning fireplace,
and your beautifully remodeled kitchen in the middle, bringing it all together. This unique home
and floorplan have abundant potential and opportunity! Off the back living area, you are met
with French doors that open directly to your stunning outdoor paradise. Your new,
maintenance free backyard is home to all new landscaping, a dazzling swimming pool with new
tiling and coping, surrounded by 2,100 sq/ft of brand-new pavers, a double-sized pergola for
shade and ample space for lounging in the sun, BBQ's, dining, and entertaining. The backyard
also includes a new smart pool heater, new smart irrigation with well-water, that makes upkeep
a breeze, so you can spend more time enjoying! Overall, this newly renovated home has plenty
of living space, a captivating outdoor entertainment space and is the perfect layout for large
families, multi-generations and/or hosting visitors. Beyond the finishes, this residence includes
a smart thermostat, completely new, smart security system that monitors smoke, fire, flood,
etc., and a metal shingle roof. All or some furniture/furnishings are negotiable.
Location
State FL
County Pinellas
Community Lakewood Estates Sec E
Direction S
Rooms
Other Rooms Bonus Room, Den/Library/Office, Family Room, Interior In-Law Suite w/Private Entry
Interior
Interior Features Ceiling Fans(s), Kitchen/Family Room Combo, Living Room/Dining Room Combo, Open Floorplan, Primary Bedroom Main Floor, Smart Home, Stone Counters, Thermostat, Vaulted Ceiling(s), Walk-In Closet(s)
Heating Central, Electric, Heat Pump
Cooling Central Air, Mini-Split Unit(s), Zoned
Flooring Luxury Vinyl
Fireplaces Type Family Room, Stone, Wood Burning
Furnishings Negotiable
Fireplace true
Appliance Dishwasher, Disposal, Electric Water Heater, Microwave, Range, Refrigerator
Laundry Electric Dryer Hookup, In Garage, Washer Hookup
Exterior
Exterior Feature French Doors, Irrigation System, Lighting, Private Mailbox, Sliding Doors
Parking Features Driveway, Garage Door Opener, Off Street
Garage Spaces 2.0
Fence Vinyl
Pool Gunite, Heated, In Ground, Lighting
Utilities Available BB/HS Internet Available, Cable Connected, Electricity Connected, Phone Available, Public, Sewer Connected, Sprinkler Well, Street Lights, Water Connected
Roof Type Metal
Porch Front Porch, Patio
Attached Garage true
Garage true
Private Pool Yes
Building
Lot Description City Limits, Irregular Lot, Landscaped, Level, Near Golf Course, Near Marina, Paved
Entry Level One
Foundation Slab
Lot Size Range 0 to less than 1/4
Sewer Public Sewer
Water Public
Architectural Style Florida, Mid-Century Modern, Ranch, Traditional
Structure Type Block
New Construction false
Construction Status Other Contract Contingencies
Schools
Elementary Schools Maximo Elementary-Pn
Middle Schools Bay Point Middle-Pn
High Schools Lakewood High-Pn
Others
Senior Community No
Ownership Fee Simple
Acceptable Financing Cash, Conventional, FHA, Owner Financing, VA Loan
Listing Terms Cash, Conventional, FHA, Owner Financing, VA Loan
Special Listing Condition None
Read Less
Want to know what your home might be worth? Contact us for a FREE valuation!

Our team is ready to help you sell your home for the highest possible price ASAP

© 2025 My Florida Regional MLS DBA Stellar MLS. All Rights Reserved.
Bought with REALTY ONE GROUP SUNSHINE





