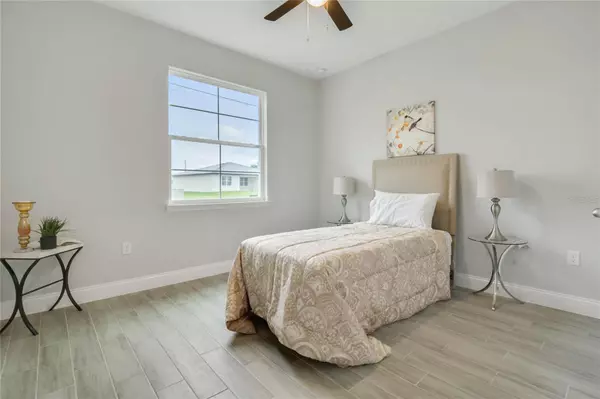$329,900
For more information regarding the value of a property, please contact us for a free consultation.
2518 ROCK PL Poinciana, FL 34759
4 Beds
3 Baths
1,826 SqFt
Key Details
Sold Price $329,900
Property Type Single Family Home
Sub Type Single Family Residence
Listing Status Sold
Purchase Type For Sale
Square Footage 1,826 sqft
Price per Sqft $180
Subdivision Poinciana Nbrhd 06 Village 07
MLS Listing ID S5088672
Sold Date 06/04/24
Bedrooms 4
Full Baths 2
Half Baths 1
Construction Status Financing,Inspections
HOA Fees $81/mo
HOA Y/N Yes
Originating Board Stellar MLS
Year Built 2024
Annual Tax Amount $251
Lot Size 6,969 Sqft
Acres 0.16
Property Description
Under Construction. Construction Completed. GET UP TO 3% TOWARDS CLOSING COSTS, PREPAID AND POINTS when you close with the preferred lender. MOVE NOW. LIVE BETTER. WHY SETTLE? Come home to the life you have been envisioning. Top-quality craftsmanship and remarkable luxuries combine to create new home plan. A quiet hour alone with a good book and fun-filled social gatherings are equally suited to the superb comfort of your covered front porch or rear lanai. Gather in the open dining and living areas for delightful meals and memorable evenings together. The contemporary kitchen includes a full-function island and plenty of room for collaborative cooking adventures. Your sensational Owner's Retreat features a streamlined en suite bathroom and deluxe walk-in closet to promote a blissful beginning and end to each day. Each guest bedroom is designed to maximize privacy, personal space, and unique appeal.
Location
State FL
County Polk
Community Poinciana Nbrhd 06 Village 07
Interior
Interior Features High Ceilings, Open Floorplan, Thermostat, Walk-In Closet(s)
Heating Central
Cooling Central Air
Flooring Tile
Fireplace false
Appliance Dishwasher, Disposal, Microwave, Range, Refrigerator
Exterior
Exterior Feature Sliding Doors
Parking Features Driveway, Garage Door Opener
Garage Spaces 2.0
Utilities Available BB/HS Internet Available, Cable Available, Cable Connected, Electricity Available, Electricity Connected, Public, Sewer Available, Sewer Connected, Water Available, Water Connected
Roof Type Shingle
Attached Garage true
Garage true
Private Pool No
Building
Entry Level One
Foundation Slab
Lot Size Range 0 to less than 1/4
Builder Name SoTech Homes LLC
Sewer Public Sewer
Water Public
Structure Type Block,Stucco
New Construction true
Construction Status Financing,Inspections
Others
Pets Allowed Yes
Senior Community No
Ownership Fee Simple
Monthly Total Fees $81
Acceptable Financing Cash, Conventional, FHA, VA Loan
Membership Fee Required Required
Listing Terms Cash, Conventional, FHA, VA Loan
Special Listing Condition None
Read Less
Want to know what your home might be worth? Contact us for a FREE valuation!

Our team is ready to help you sell your home for the highest possible price ASAP

© 2025 My Florida Regional MLS DBA Stellar MLS. All Rights Reserved.
Bought with BHHS RESULTS REALTY





