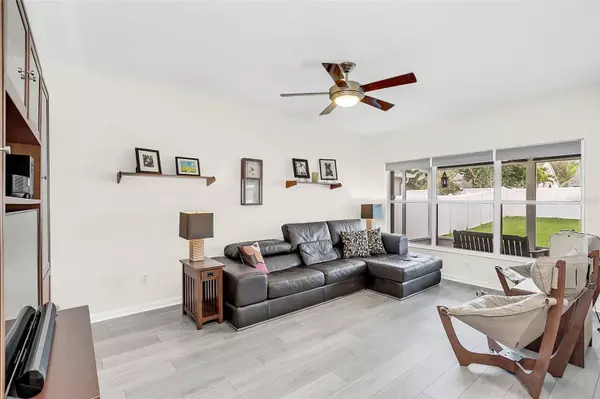$480,000
For more information regarding the value of a property, please contact us for a free consultation.
424 FLATWOOD DR Winter Springs, FL 32708
4 Beds
3 Baths
2,138 SqFt
Key Details
Sold Price $480,000
Property Type Single Family Home
Sub Type Single Family Residence
Listing Status Sold
Purchase Type For Sale
Square Footage 2,138 sqft
Price per Sqft $224
Subdivision Tusca Oaks
MLS Listing ID O6157390
Sold Date 06/03/24
Bedrooms 4
Full Baths 2
Half Baths 1
Construction Status Appraisal,Financing,Inspections
HOA Fees $77/qua
HOA Y/N Yes
Originating Board Stellar MLS
Year Built 1997
Annual Tax Amount $2,843
Lot Size 5,227 Sqft
Acres 0.12
Property Description
Welcome to Tusca Oaks, your gateway to a lifestyle of comfort and leisure in the heart of the prestigious Tuscawilla Country Club Golf Course Community. Nestled within this exclusive enclave of single-family homes, this impeccably maintained residence invites you to experience the epitome of modern living.
Boasting four spacious bedrooms, all conveniently situated on the upper floor, and two-and-a-half baths, this home offers the perfect blend of functionality and style. Step inside to discover a haven of elegance with fresh interior and exterior paint, complemented by new luxury vinyl plank flooring that adds a touch of sophistication to every room.
Beyond aesthetics, this home is a testament to quality and care, with recent upgrades including a newer roof and HVAC system ensuring peace of mind for years to come. The generous fenced rear yard provides a private retreat, perfect for outdoor activities and relaxation. Entertain friends and family on the large screened porch, gather around the paver BBQ patio, or bask in the shade beneath the retractable awning – every detail is designed for your enjoyment.
Experience the convenience of living in a golf-cart-friendly neighborhood, where you can effortlessly explore the lush surroundings. From the Bear Creek Nature Trail to the nearby Red Bug Lake Park, outdoor adventures are just moments away. Indulge in the proximity to shopping, dining, and entertainment, making every day a delightful experience.
Commute with ease to The University of Central Florida, with fast and straightforward access, allowing you to balance work and play effortlessly. Tusca Oaks isn't just a place to call home; it's a gateway to a vibrant community where every moment is an opportunity to embrace the best of Central Florida living.
Don't miss your chance to call this desirable residence home. Welcome to Tusca Oaks, where luxury meets lifestyle, and every day is a new chapter of comfort and convenience.
Location
State FL
County Seminole
Community Tusca Oaks
Zoning PUD
Interior
Interior Features Ceiling Fans(s), Solid Surface Counters, Solid Wood Cabinets, Walk-In Closet(s)
Heating Central, Electric
Cooling Central Air
Flooring Laminate, Tile
Fireplace false
Appliance Dishwasher, Dryer, Microwave, Range, Washer
Exterior
Exterior Feature Sidewalk
Garage Spaces 2.0
Utilities Available Public
Roof Type Shingle
Attached Garage true
Garage true
Private Pool No
Building
Story 2
Entry Level Two
Foundation Block
Lot Size Range 0 to less than 1/4
Sewer Public Sewer
Water Public
Structure Type Stucco
New Construction false
Construction Status Appraisal,Financing,Inspections
Schools
Elementary Schools Keeth Elementary
Middle Schools Indian Trails Middle
High Schools Winter Springs High
Others
Pets Allowed Yes
Senior Community No
Ownership Fee Simple
Monthly Total Fees $77
Acceptable Financing Cash, Conventional, FHA, VA Loan
Membership Fee Required Required
Listing Terms Cash, Conventional, FHA, VA Loan
Special Listing Condition None
Read Less
Want to know what your home might be worth? Contact us for a FREE valuation!

Our team is ready to help you sell your home for the highest possible price ASAP

© 2025 My Florida Regional MLS DBA Stellar MLS. All Rights Reserved.
Bought with FIDATA REAL ESTATE LLC





