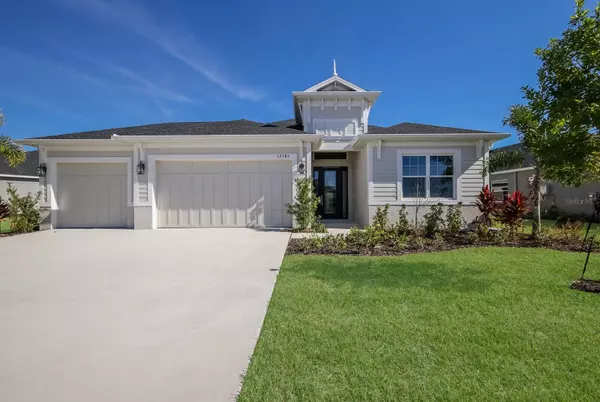$710,000
For more information regarding the value of a property, please contact us for a free consultation.
12386 CEDAR PASS TRL Parrish, FL 34219
3 Beds
3 Baths
2,314 SqFt
Key Details
Sold Price $710,000
Property Type Single Family Home
Sub Type Single Family Residence
Listing Status Sold
Purchase Type For Sale
Square Footage 2,314 sqft
Price per Sqft $306
Subdivision Cross Creek Ph I-D
MLS Listing ID A4589483
Sold Date 05/31/24
Bedrooms 3
Full Baths 3
Construction Status Completed
HOA Fees $150/qua
HOA Y/N Yes
Originating Board Stellar MLS
Year Built 2023
Annual Tax Amount $1,681
Lot Size 9,583 Sqft
Acres 0.22
Property Sub-Type Single Family Residence
Property Description
Have you been looking for a 3 car garage home with 3 larger bedrooms, 3 full bathrooms, a huge den, fully upgraded, one-story home with a private pool? Look no further! This stunning Bermuda floor plan by Medallion Home is sure to check off all of your search boxes. The huge den / home office with double glass doors and lots of natural light is an award winning design. The 3 car garage will be the envy of the neighborhood. Inside you will enjoy numerous upgrades such as tile throughout – no carpet, 8' doors, 12 foot pocket sliding door to the outdoor covered lanai, 5 1/4 baseboards, tray ceiling, tankless gas water heater plus you're sure to have peace of mind with impact glass windows – no hurricane shutters to put up! The stunning gourmet kitchen features upgraded, Kraftmaid cabinets, quartz countertops, natural gas cooktop, wall oven, and Samsung, sleek stainless appliances with designer hood. Cooking and entertaining friends and family is sure to be delightful in this stylish kitchen. The primary retreat has been designed with relaxation in mind by offering a spacious bedroom with 2 walk in closets and spa-like bathroom that includes double sinks, Kraftmaid cabinets with lots of storage, quartz countertop, double sided walk in shower with a large transom window for lots of natural light in the master bathroom. There's plenty of room for guests to come and enjoy the Florida sunshine in the larger 2 guest bedrooms each having their own full bath. The true oasis in this home is the private pool and view of the gorgeous pond and wetlands area – no neighbors behind you! No CDD fees in the Willows!
Location
State FL
County Manatee
Community Cross Creek Ph I-D
Zoning RES
Rooms
Other Rooms Den/Library/Office
Interior
Interior Features Open Floorplan, Walk-In Closet(s)
Heating Electric
Cooling Central Air
Flooring Ceramic Tile
Furnishings Unfurnished
Fireplace false
Appliance Built-In Oven, Cooktop, Dishwasher, Range Hood, Refrigerator
Laundry Inside, Laundry Room
Exterior
Exterior Feature Irrigation System
Garage Spaces 3.0
Pool Gunite
Community Features Deed Restrictions, Gated Community - No Guard
Utilities Available Cable Available, Electricity Available, Natural Gas Available
Amenities Available Gated
Roof Type Shingle
Attached Garage true
Garage true
Private Pool Yes
Building
Entry Level One
Foundation Slab
Lot Size Range 0 to less than 1/4
Builder Name Medallion Home
Sewer Public Sewer
Water Public
Architectural Style Florida
Structure Type Block,Stucco
New Construction true
Construction Status Completed
Schools
Elementary Schools Williams Elementary
Middle Schools Buffalo Creek Middle
High Schools Parrish Community High
Others
Pets Allowed Yes
HOA Fee Include Cable TV,Internet
Senior Community No
Ownership Fee Simple
Monthly Total Fees $150
Acceptable Financing Cash, Conventional
Membership Fee Required Required
Listing Terms Cash, Conventional
Special Listing Condition None
Read Less
Want to know what your home might be worth? Contact us for a FREE valuation!

Our team is ready to help you sell your home for the highest possible price ASAP

© 2025 My Florida Regional MLS DBA Stellar MLS. All Rights Reserved.
Bought with BETTER HOMES & GARDENS REAL ES





