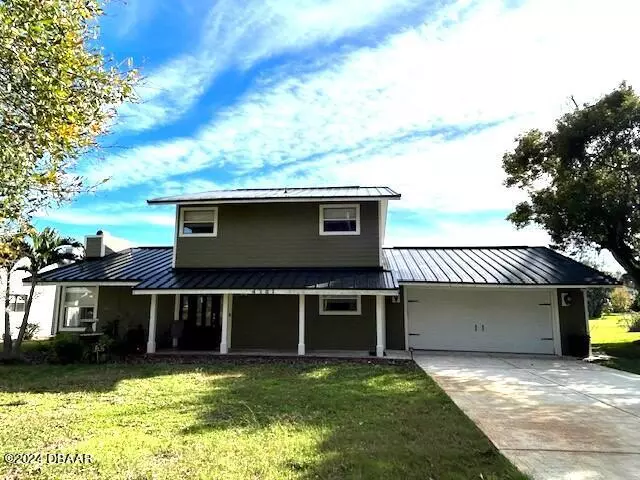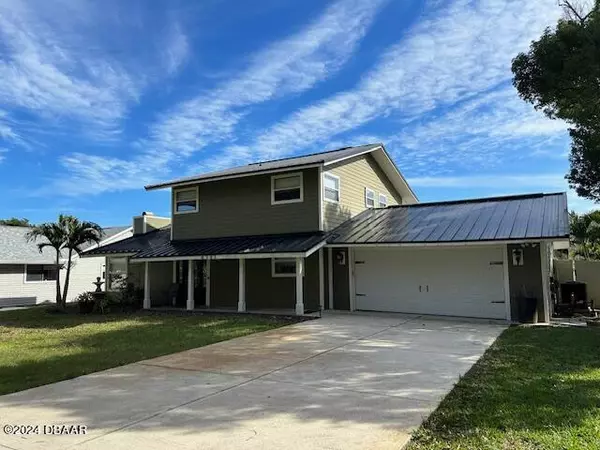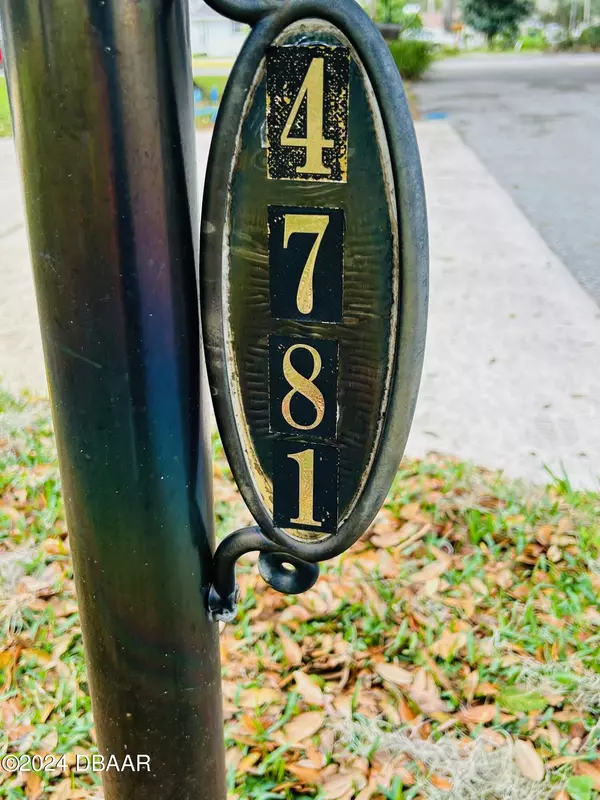$335,000
For more information regarding the value of a property, please contact us for a free consultation.
4781 Squires DR Titusville, FL 32796
4 Beds
3 Baths
1,860 SqFt
Key Details
Sold Price $335,000
Property Type Single Family Home
Sub Type Single Family Residence
Listing Status Sold
Purchase Type For Sale
Square Footage 1,860 sqft
Price per Sqft $180
Subdivision Not On The List
MLS Listing ID 1117865
Sold Date 05/31/24
Style Traditional
Bedrooms 4
Full Baths 3
Originating Board Daytona Beach Area Association of REALTORS®
Year Built 1978
Annual Tax Amount $3,100
Lot Size 10,018 Sqft
Lot Dimensions 0.23
Property Description
Nicely updated 2 story home on a retired golf course in Titusville. This home has 4 bedrooms, 3 baths, a beautiful wood staircase, and a gorgeous updated kitchen. Formal living room with a wood-burning fireplace and new tile floors, dining room with wood floors. The family room is off the kitchen and leads to an enclosed porch with windows. One bedroom and full bath on the first floor, and laundry room off the family room. The owner has added new brick pavers and a new vinyl fence. Jacuzzi tub on pavers in large backyard stays with the home. Upstairs you have 3 more bedrooms along with the master suite, walk-in closet, and charming sliding barn door—updated bathrooms. The floors upstairs are all real wood. The newer metal roof, the air conditioning is 1 year old. Oversized garage.
Location
State FL
County Brevard
Community Not On The List
Direction I-95 west on Hwy 46, first left on Carpenter Rd, rt on London Town Rd, left Bedford turns into Squires, home on left.
Interior
Interior Features Ceiling Fan(s), Split Bedrooms
Heating Central, Electric
Cooling Central Air
Fireplaces Type Other
Fireplace Yes
Exterior
Exterior Feature Other
Parking Features Additional Parking, Attached
Garage Spaces 2.0
Roof Type Metal
Porch Front Porch, Patio, Porch, Rear Porch
Total Parking Spaces 2
Garage Yes
Building
Water Public
Architectural Style Traditional
Structure Type Wood Siding
New Construction No
Others
Senior Community No
Tax ID 21342403000030002200
Read Less
Want to know what your home might be worth? Contact us for a FREE valuation!

Our team is ready to help you sell your home for the highest possible price ASAP






