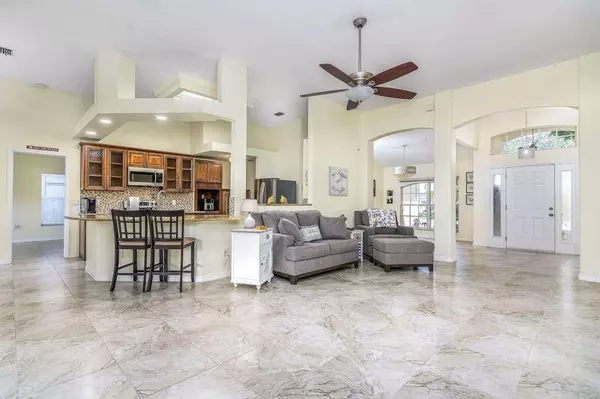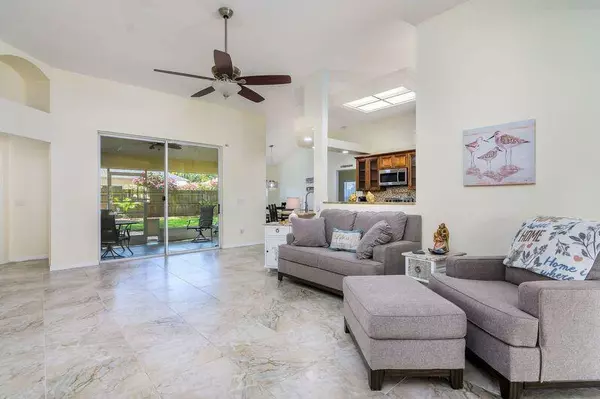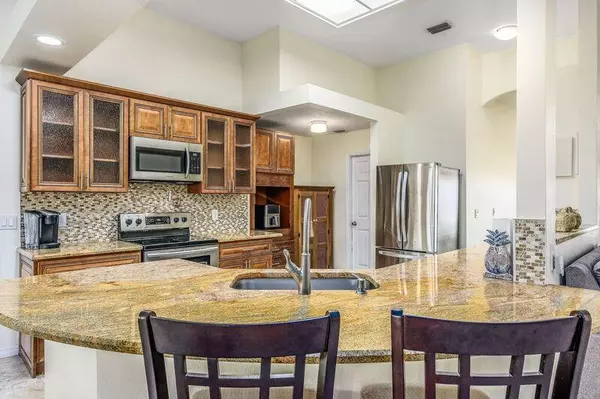$439,000
For more information regarding the value of a property, please contact us for a free consultation.
1850 Abbeyridge DR Merritt Island, FL 32953
3 Beds
2 Baths
1,792 SqFt
Key Details
Sold Price $439,000
Property Type Single Family Home
Sub Type Single Family Residence
Listing Status Sold
Purchase Type For Sale
Square Footage 1,792 sqft
Price per Sqft $244
Subdivision Copperfield
MLS Listing ID 1010083
Sold Date 05/30/24
Style Contemporary
Bedrooms 3
Full Baths 2
HOA Fees $18/qua
HOA Y/N Yes
Total Fin. Sqft 1792
Originating Board Space Coast MLS (Space Coast Association of REALTORS®)
Year Built 1995
Annual Tax Amount $3,020
Tax Year 2023
Lot Size 7,405 Sqft
Acres 0.17
Property Description
Gorgeous updated home in desirable neighborhood of Copperfield. Close proximity to shopping, beaches, Kennedy Space Center, and 1 hr to Disney. This home will delight the most discriminating buyer! Cathedral ceilings, open concept floor plan perfect for entertaining. Lovely updated kitchen and baths, timeless large tile flooring throughout home, lots of windows allowing natural light to filter through creating a warm, inviting home! Intimate screened in back porch lets you relax and sip the beverage of your choice while taking in the gorgeous lush landscape. Privacy fence surrounding the back yard is great for cookouts or play time for your pets. New roof, gutters, electrical panel, sprinkler pump. and more. Lots of new! Come see this meticulously maintained home today!
Location
State FL
County Brevard
Area 251 - Central Merritt Island
Direction From N Courtenay & Crockett Blvd (Target), West on Crockett, right on Abbeyridge Dr.
Interior
Interior Features Breakfast Bar, Ceiling Fan(s), Eat-in Kitchen, Open Floorplan, Pantry, Primary Bathroom -Tub with Separate Shower, Split Bedrooms, Vaulted Ceiling(s), Walk-In Closet(s)
Heating Central, Electric
Cooling Central Air, Electric
Flooring Tile
Furnishings Unfurnished
Appliance Dishwasher, Disposal, Electric Oven, Electric Range, Electric Water Heater, Microwave, Plumbed For Ice Maker, Refrigerator
Laundry Electric Dryer Hookup, In Garage, Washer Hookup
Exterior
Exterior Feature ExteriorFeatures
Parking Features Attached
Garage Spaces 2.0
Fence Back Yard, Fenced, Wood
Pool None
Utilities Available Cable Available, Electricity Connected, Natural Gas Connected, Sewer Available, Sewer Connected, Water Available, Water Connected
Amenities Available Maintenance Grounds, Management - Full Time, Management - Off Site
Roof Type Shingle
Present Use Residential,Single Family
Street Surface Asphalt
Accessibility Accessible Bedroom, Accessible Central Living Area, Accessible Closets, Accessible Doors, Accessible Hallway(s), Central Living Area, Visitable, Visitor Bathroom
Porch Patio, Porch, Rear Porch, Screened
Garage Yes
Building
Lot Description Sprinklers In Front, Sprinklers In Rear
Faces East
Story 1
Sewer Public Sewer
Water Public, Well
Architectural Style Contemporary
Level or Stories One
New Construction No
Schools
Elementary Schools Mila
High Schools Merritt Island
Others
Pets Allowed Yes
HOA Name http//www.copperfieldhomeowners.com/
HOA Fee Include Maintenance Grounds
Senior Community No
Tax ID 24-36-15-Qc-0000c.0-0003.00
Security Features Smoke Detector(s)
Acceptable Financing Cash, Conventional, VA Loan
Listing Terms Cash, Conventional, VA Loan
Special Listing Condition Standard
Read Less
Want to know what your home might be worth? Contact us for a FREE valuation!

Our team is ready to help you sell your home for the highest possible price ASAP

Bought with One Sotheby's International






