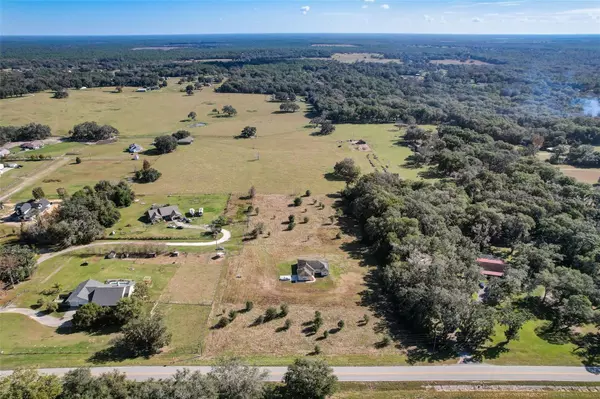$450,000
For more information regarding the value of a property, please contact us for a free consultation.
8087 WISHBONE RD Brooksville, FL 34602
3 Beds
2 Baths
1,502 SqFt
Key Details
Sold Price $450,000
Property Type Single Family Home
Sub Type Single Family Residence
Listing Status Sold
Purchase Type For Sale
Square Footage 1,502 sqft
Price per Sqft $299
Subdivision Kelley Ph 1 - Class 1 Sub
MLS Listing ID W7860160
Sold Date 05/30/24
Bedrooms 3
Full Baths 2
Construction Status Inspections
HOA Y/N No
Originating Board Stellar MLS
Year Built 2009
Annual Tax Amount $3,801
Lot Size 4.400 Acres
Acres 4.4
Property Description
Are you ready to enjoy a home with acreage and a beautiful view of the rural country on 4.4 ACRES? Look no further! This 3 bed/2 bath home is situated on 2.1 acres with an adjacent lot of 2.3 acres totaling 4.4 acres of land! Built in 2009, this 1,500 square foot home features a spacious living area with sliding glass doors leading out to the large screened lanai. The open kitchen, walk in pantry, and breakfast nook are located in the center of the home making it the perfect space for the family to gather. The split floor plan offers two guest bedrooms and a hall bath with a tub/shower combination. The master bedroom has a large private bath with walk in closet, shower, and double sinks. This home has only had one owner and has primarily been used as a vacation home, never being resided in full time. Have peace of mind being located just a few hundred yards from a fire station. You can have the best of both worlds while enjoying the privacy this home has to offer while also having restaurants and shopping just a few miles away.
Location
State FL
County Hernando
Community Kelley Ph 1 - Class 1 Sub
Zoning RESIDENTI
Interior
Interior Features Ceiling Fans(s), In Wall Pest System
Heating Central
Cooling Central Air
Flooring Carpet, Ceramic Tile
Fireplace false
Appliance Disposal
Laundry Inside
Exterior
Exterior Feature Rain Gutters
Garage Covered
Garage Spaces 2.0
Utilities Available Electricity Connected
Waterfront false
Roof Type Shingle
Parking Type Covered
Attached Garage true
Garage true
Private Pool No
Building
Story 1
Entry Level One
Foundation Slab
Lot Size Range 2 to less than 5
Sewer Public Sewer
Water None
Structure Type Stucco
New Construction false
Construction Status Inspections
Others
Senior Community No
Ownership Fee Simple
Acceptable Financing Cash, Conventional, FHA, VA Loan
Listing Terms Cash, Conventional, FHA, VA Loan
Special Listing Condition None
Read Less
Want to know what your home might be worth? Contact us for a FREE valuation!

Our team is ready to help you sell your home for the highest possible price ASAP

© 2024 My Florida Regional MLS DBA Stellar MLS. All Rights Reserved.
Bought with S & D REAL ESTATE SERVICE LLC






