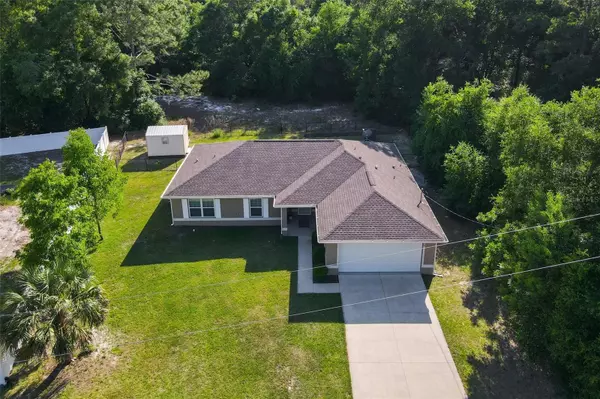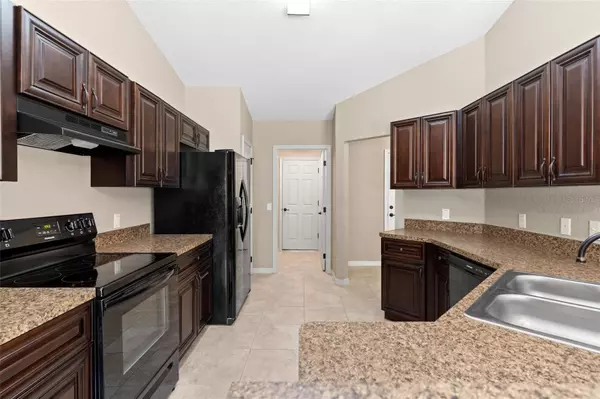$289,900
For more information regarding the value of a property, please contact us for a free consultation.
78 LOCUST DR Ocala, FL 34472
4 Beds
2 Baths
1,747 SqFt
Key Details
Sold Price $289,900
Property Type Single Family Home
Sub Type Single Family Residence
Listing Status Sold
Purchase Type For Sale
Square Footage 1,747 sqft
Price per Sqft $165
Subdivision Slvr Spgs Sh N
MLS Listing ID G5081216
Sold Date 05/29/24
Bedrooms 4
Full Baths 2
Construction Status Appraisal,Financing,Inspections
HOA Y/N No
Originating Board Stellar MLS
Year Built 2019
Annual Tax Amount $2,180
Lot Size 0.260 Acres
Acres 0.26
Property Description
BEAUTIFUL CUSTOM HOME, shows like it's BRAND NEW!!! MUST SEE! Very nice 4 bedroom 2 bath open floor plan with an amazing kitchen layout including breakfast bar and custom cabinets! Home was solidly built with block and stucco, and has an attached 2 car garage that has been insulated for comfort. Very convenient inside laundry room! You'll love the large walk in closet in the master bedroom along with the oversized tub and split vanity layout! Additional upgrades to this amazing home include high efficiency windows, 6 inch rain gutters on all 4 sides of home, a fully fenced in backyard, and the 12x10 all metal wind rated and anchored shed conveys with sale!
Location
State FL
County Marion
Community Slvr Spgs Sh N
Zoning R-1 SINGLE FAMILY DWELLIN
Interior
Interior Features Ceiling Fans(s), Open Floorplan, Thermostat, Vaulted Ceiling(s), Walk-In Closet(s), Window Treatments
Heating Electric
Cooling Central Air
Flooring Carpet, Tile
Furnishings Unfurnished
Fireplace false
Appliance Dishwasher, Range, Refrigerator
Laundry Inside, Laundry Room
Exterior
Exterior Feature Rain Gutters, Sliding Doors, Storage
Parking Features Garage Door Opener
Garage Spaces 2.0
Utilities Available Private
Roof Type Shingle
Attached Garage true
Garage true
Private Pool No
Building
Lot Description In County, Paved
Story 1
Entry Level One
Foundation Slab
Lot Size Range 1/4 to less than 1/2
Sewer Septic Tank
Water Well
Structure Type Block,Concrete,Stucco
New Construction false
Construction Status Appraisal,Financing,Inspections
Schools
Elementary Schools Emerald Shores Elem. School
Middle Schools Lake Weir Middle School
High Schools Lake Weir High School
Others
HOA Fee Include None
Senior Community No
Ownership Fee Simple
Acceptable Financing Cash, Conventional, FHA, USDA Loan
Listing Terms Cash, Conventional, FHA, USDA Loan
Special Listing Condition None
Read Less
Want to know what your home might be worth? Contact us for a FREE valuation!

Our team is ready to help you sell your home for the highest possible price ASAP

© 2024 My Florida Regional MLS DBA Stellar MLS. All Rights Reserved.
Bought with RE/MAX ALLIANCE GROUP






