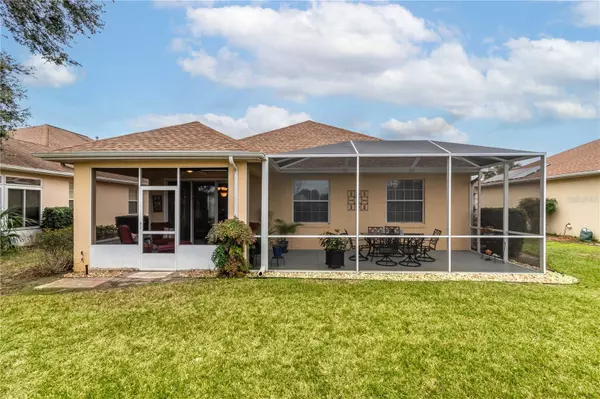$315,000
For more information regarding the value of a property, please contact us for a free consultation.
8597 SW 88TH LOOP Ocala, FL 34481
2 Beds
2 Baths
1,769 SqFt
Key Details
Sold Price $315,000
Property Type Single Family Home
Sub Type Single Family Residence
Listing Status Sold
Purchase Type For Sale
Square Footage 1,769 sqft
Price per Sqft $178
Subdivision Candler Hills
MLS Listing ID OM672235
Sold Date 05/25/24
Bedrooms 2
Full Baths 2
Construction Status Financing,Inspections
HOA Fees $312/mo
HOA Y/N Yes
Originating Board Stellar MLS
Year Built 2006
Annual Tax Amount $3,025
Lot Size 6,969 Sqft
Acres 0.16
Property Description
Discover unparalleled tranquility with this immaculate Expanded Westross model home in the prestigious 55+ Golf Community of Candler Hills. With a new roof in 2023, this home has breathtaking deep preserve views without rear neighbors offering a rare sense of privacy. Boasting 2 bedrooms, plus a den, and 2 baths, this home is designed for comfortable living. The 2-car garage, 9'4" ceilings adorned with crown molding, and a walk-in Roman shower in the master bath add to the allure. The split bedroom floor plan enhances privacy, while the enclosed Lani with a birdcage invites relaxation. Enjoy the subtle details, including gas cooktop, a paver driveway and front walk, subflooring in the attic, and professional landscaping, making this home a true haven for those seeking both elegance and serenity.
Location
State FL
County Marion
Community Candler Hills
Zoning PUD
Interior
Interior Features Kitchen/Family Room Combo, Living Room/Dining Room Combo, Open Floorplan, Solid Surface Counters, Split Bedroom, Walk-In Closet(s)
Heating Electric, Heat Pump
Cooling Central Air
Flooring Carpet, Ceramic Tile, Wood
Furnishings Unfurnished
Fireplace false
Appliance Microwave, Range, Range Hood, Refrigerator
Laundry In Garage
Exterior
Exterior Feature Irrigation System
Garage Spaces 2.0
Community Features Clubhouse, Deed Restrictions, Dog Park, Fitness Center, Gated Community - Guard, Golf Carts OK, Golf, Park, Playground, Pool, Racquetball, Restaurant, Sidewalks, Tennis Courts
Utilities Available Electricity Connected, Natural Gas Connected, Sewer Connected, Water Connected
Amenities Available Basketball Court, Clubhouse, Fence Restrictions, Fitness Center, Gated, Golf Course, Park, Pickleball Court(s), Playground, Pool, Racquetball, Recreation Facilities, Sauna, Security, Shuffleboard Court, Spa/Hot Tub, Storage, Tennis Court(s)
View Park/Greenbelt
Roof Type Shingle
Porch Covered, Front Porch, Rear Porch
Attached Garage true
Garage true
Private Pool No
Building
Lot Description Cleared
Entry Level One
Foundation Slab
Lot Size Range 0 to less than 1/4
Sewer Private Sewer
Water Private
Structure Type Block,Concrete
New Construction false
Construction Status Financing,Inspections
Others
Pets Allowed Yes
HOA Fee Include Pool,Management,Private Road,Security
Senior Community Yes
Ownership Fee Simple
Monthly Total Fees $312
Acceptable Financing Cash, Conventional
Membership Fee Required Required
Listing Terms Cash, Conventional
Special Listing Condition None
Read Less
Want to know what your home might be worth? Contact us for a FREE valuation!

Our team is ready to help you sell your home for the highest possible price ASAP

© 2024 My Florida Regional MLS DBA Stellar MLS. All Rights Reserved.
Bought with RE/MAX FOXFIRE - HWY 40





