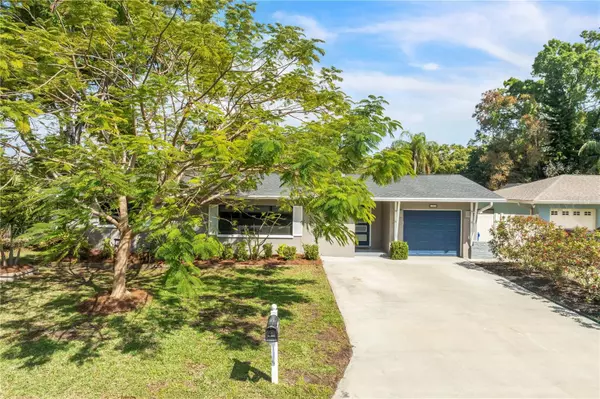$615,000
For more information regarding the value of a property, please contact us for a free consultation.
1023 IDLEWILD DR N Dunedin, FL 34698
2 Beds
3 Baths
1,656 SqFt
Key Details
Sold Price $615,000
Property Type Single Family Home
Sub Type Single Family Residence
Listing Status Sold
Purchase Type For Sale
Square Footage 1,656 sqft
Price per Sqft $371
Subdivision Idlewild Estates
MLS Listing ID U8234804
Sold Date 05/28/24
Bedrooms 2
Full Baths 2
Half Baths 1
Construction Status Inspections
HOA Y/N No
Originating Board Stellar MLS
Year Built 1959
Annual Tax Amount $5,092
Lot Size 8,712 Sqft
Acres 0.2
Lot Dimensions 75x105
Property Description
Welcome to the heart of Dunedin! This fully remodeled and renovated home is ready for you! The Kitchen has been tastefully updated to current market standards with Granite Countertops and Shaker style cabinets as well as newer Frigidaire appliances. The Primary Bedroom has a bonus room which can be used as a home office, home gym, or even a meditation area. The large walk-in closet with build-in cabinets, shelves and hanging sections gives you a sense of organization with a pleasant aesthetic. The Primary En-Suite is beautifully updated and with a large walk-in shower. The backyard is a Zen paradise, with oversized Salt Water filtration in-ground pool, completely screened in to keep the pests out, with a wood dock over the edge of the pond where you can watch Osprey diving for fish, while Otters, Ducks and other animals are swimming. Across the street from this home is an entrance to the Pinellas Trail. This property is truly unique and will make the perfect Winter retreat or Primary Home. Roof 2018
Location
State FL
County Pinellas
Community Idlewild Estates
Direction N
Rooms
Other Rooms Bonus Room
Interior
Interior Features Ceiling Fans(s), Living Room/Dining Room Combo, Stone Counters, Thermostat, Walk-In Closet(s)
Heating Electric
Cooling Central Air
Flooring Vinyl
Fireplaces Type Electric, Living Room
Fireplace true
Appliance Dishwasher, Dryer, Microwave, Range, Refrigerator, Washer
Laundry Inside, Laundry Closet
Exterior
Exterior Feature Irrigation System, Lighting, Sliding Doors
Parking Features Curb Parking, Driveway, Garage Door Opener, On Street
Garage Spaces 1.0
Pool Gunite, In Ground, Salt Water, Screen Enclosure
Utilities Available BB/HS Internet Available, Cable Connected, Electricity Connected, Public, Sewer Connected, Sprinkler Meter, Street Lights, Water Connected
Waterfront Description Pond
View Y/N 1
Water Access 1
Water Access Desc Pond
View Water
Roof Type Shingle
Porch Patio, Rear Porch, Screened
Attached Garage true
Garage true
Private Pool Yes
Building
Lot Description Paved
Story 1
Entry Level One
Foundation Slab
Lot Size Range 0 to less than 1/4
Sewer Public Sewer
Water Public
Structure Type Block,Stucco
New Construction false
Construction Status Inspections
Schools
Elementary Schools San Jose Elementary-Pn
Middle Schools Palm Harbor Middle-Pn
High Schools Dunedin High-Pn
Others
Pets Allowed Yes
Senior Community No
Ownership Fee Simple
Acceptable Financing Assumable, Cash, Conventional, FHA, VA Loan
Listing Terms Assumable, Cash, Conventional, FHA, VA Loan
Special Listing Condition None
Read Less
Want to know what your home might be worth? Contact us for a FREE valuation!

Our team is ready to help you sell your home for the highest possible price ASAP

© 2025 My Florida Regional MLS DBA Stellar MLS. All Rights Reserved.
Bought with COASTAL PROPERTIES GROUP INTERNATIONAL





