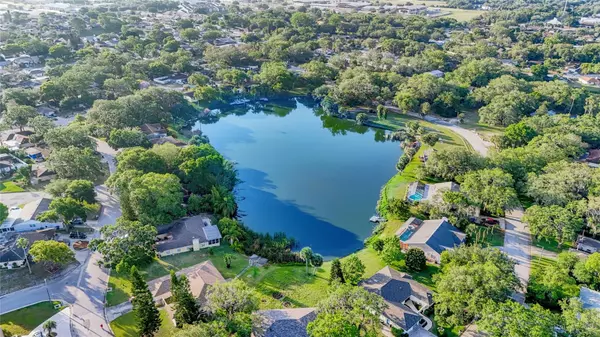$235,000
For more information regarding the value of a property, please contact us for a free consultation.
7439 LAKE FOREST CIR Port Richey, FL 34668
4 Beds
2 Baths
2,469 SqFt
Key Details
Sold Price $235,000
Property Type Single Family Home
Sub Type Single Family Residence
Listing Status Sold
Purchase Type For Sale
Square Footage 2,469 sqft
Price per Sqft $95
Subdivision Forest Lake Estates
MLS Listing ID O6195958
Sold Date 05/24/24
Bedrooms 4
Full Baths 2
Construction Status Appraisal,Financing,Inspections
HOA Y/N No
Originating Board Stellar MLS
Year Built 1985
Annual Tax Amount $6,489
Lot Size 0.400 Acres
Acres 0.4
Property Description
This stunning home combines modern upgrades and classic charm. The exterior boasts a new 30-year architectural shingle roof, fresh paint, custom landscaping, and a new irrigation system, all set on a generous .4-acre lot with mature trees. You'll find freshly painted walls, new luxury waterproof vinyl plank flooring, and updated fixtures throughout. The kitchen is a chef's dream, with new stainless steel appliances, marble countertops, a massive island, custom black cabinets, and under-cabinet LED lighting for a touch of ambiance. The bathrooms are equally impressive, with custom tile work, rain shower fixtures, and stylish black vanities. This home offers style and substance with a 7-year-old AC, updated electrical panel, and well-maintained windows. Enjoy the freedom of no HOA in this block-built gem. Welcome home!
Location
State FL
County Pasco
Community Forest Lake Estates
Zoning R3
Interior
Interior Features Ceiling Fans(s), Primary Bedroom Main Floor
Heating Electric
Cooling Central Air
Flooring Luxury Vinyl
Fireplace false
Appliance Dishwasher, Disposal, Electric Water Heater, Microwave, Range, Refrigerator
Laundry Inside
Exterior
Exterior Feature Irrigation System
Garage Spaces 2.0
Utilities Available BB/HS Internet Available, Electricity Connected
Waterfront Description Lake
View Y/N 1
Water Access 1
Water Access Desc Lake
Roof Type Shingle
Attached Garage true
Garage true
Private Pool No
Building
Story 1
Entry Level One
Foundation Slab
Lot Size Range 1/4 to less than 1/2
Sewer Public Sewer
Water Public
Structure Type Block
New Construction false
Construction Status Appraisal,Financing,Inspections
Others
Senior Community No
Ownership Fee Simple
Acceptable Financing Cash, Conventional, FHA, VA Loan
Listing Terms Cash, Conventional, FHA, VA Loan
Special Listing Condition None
Read Less
Want to know what your home might be worth? Contact us for a FREE valuation!

Our team is ready to help you sell your home for the highest possible price ASAP

© 2024 My Florida Regional MLS DBA Stellar MLS. All Rights Reserved.
Bought with FUTURE HOME REALTY INC






