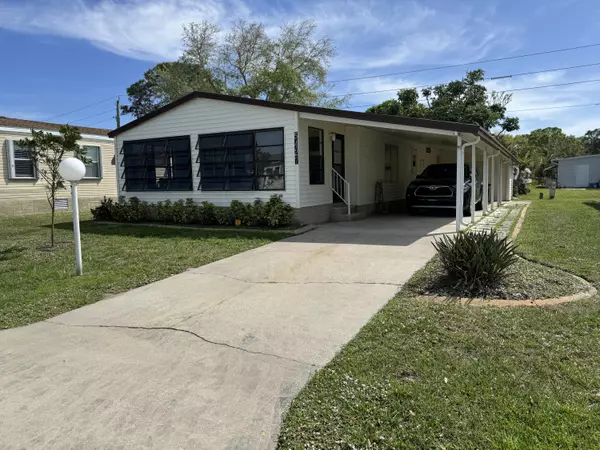$158,000
For more information regarding the value of a property, please contact us for a free consultation.
5427 Bannock ST Micco, FL 32976
2 Beds
2 Baths
1,104 SqFt
Key Details
Sold Price $158,000
Property Type Manufactured Home
Sub Type Manufactured Home
Listing Status Sold
Purchase Type For Sale
Square Footage 1,104 sqft
Price per Sqft $143
Subdivision Snug Harbor Lakes Condo
MLS Listing ID 1008027
Sold Date 05/23/24
Style Other
Bedrooms 2
Full Baths 2
HOA Fees $50/mo
HOA Y/N Yes
Total Fin. Sqft 1104
Originating Board Space Coast MLS (Space Coast Association of REALTORS®)
Year Built 1984
Annual Tax Amount $1,516
Tax Year 2023
Lot Size 4,792 Sqft
Acres 0.11
Lot Dimensions 50x100
Property Description
Light, bright, open, airy concept, double wide manufactured home features tiled raised glass front porch; Berber carpet in LR/DR/BedRms; partial octagon wall w built in breakfast nook, vibrant colorful kitchen; extra wide hall w/built in desk, interior laundry, spacious bedrooms w/walk in closets, Fully Furnished, turnkey ready to bring your personal belongings to move right in! Adult Community offers Clubhouse (kitchen/crafting/library/Billard room/exercise room/bathrooms w/showers), full-size pool with spa, tennis, pickle courts, shuffleboard, bocce courts, & horseshoe area. Aproximate: Appliances replaced 4-6 yrs ago, HVAC, 7-8 yrs, Roof-Metal, W/D 5-6 yrs, HW 5 yrs Don't wait to call this place HOME!!!
Location
State FL
County Brevard
Area 350 - Micco/Barefoot Bay
Direction South US Highway 1, West onto Barefoot Blvd, North onto Snug Harbor Lakes Place, East onto Bannock Street home is the 4th home located on the right side of Street.
Interior
Interior Features Breakfast Bar, Breakfast Nook, Built-in Features, Ceiling Fan(s), Open Floorplan, Vaulted Ceiling(s), Walk-In Closet(s)
Heating Central, Electric
Cooling Central Air, Electric
Flooring Carpet, Tile
Furnishings Furnished
Appliance Dishwasher, Dryer, Electric Range, Electric Water Heater, Microwave, Refrigerator
Laundry Electric Dryer Hookup, Washer Hookup
Exterior
Exterior Feature ExteriorFeatures
Parking Features Carport
Carport Spaces 1
Pool Community, In Ground
Utilities Available Cable Available, Electricity Available, Sewer Available, Water Available
Amenities Available Clubhouse, Pickleball, RV/Boat Storage, Shuffleboard Court, Spa/Hot Tub, Tennis Court(s), Other
Roof Type Metal
Present Use Manufactured Home,Residential
Porch Front Porch, Glass Enclosed
Road Frontage Private Road
Garage No
Building
Lot Description Other
Faces West
Story 1
Sewer Public Sewer
Water Public
Architectural Style Other
New Construction No
Schools
Elementary Schools Sunrise
High Schools Bayside
Others
HOA Name Snug Harbor Lakes Condominium Association Inc.
Senior Community Yes
Tax ID 30-38-10-00-00016.Q-0000.00
Acceptable Financing Cash, Conventional
Listing Terms Cash, Conventional
Special Listing Condition Standard
Read Less
Want to know what your home might be worth? Contact us for a FREE valuation!

Our team is ready to help you sell your home for the highest possible price ASAP

Bought with Keller Williams Rlty Vero Bch






